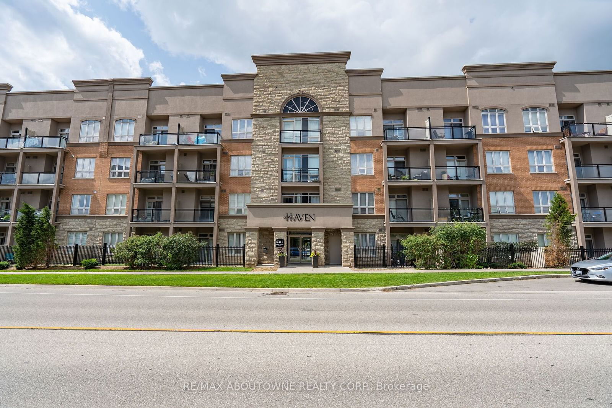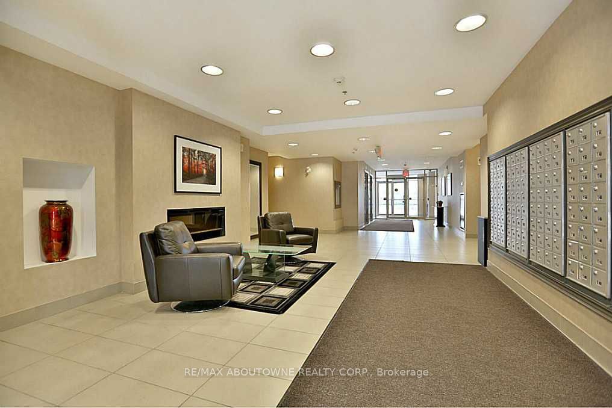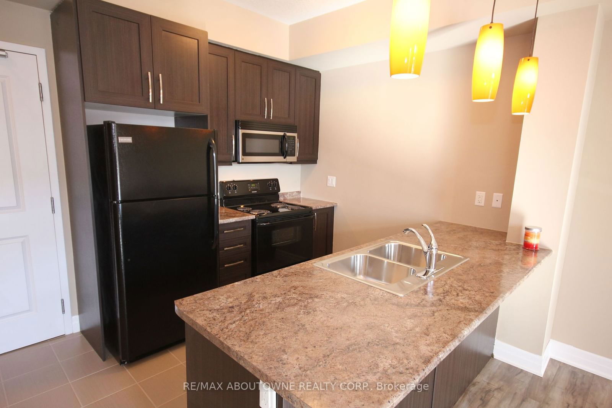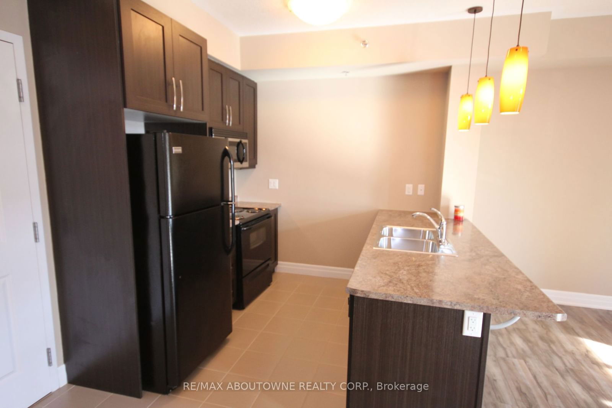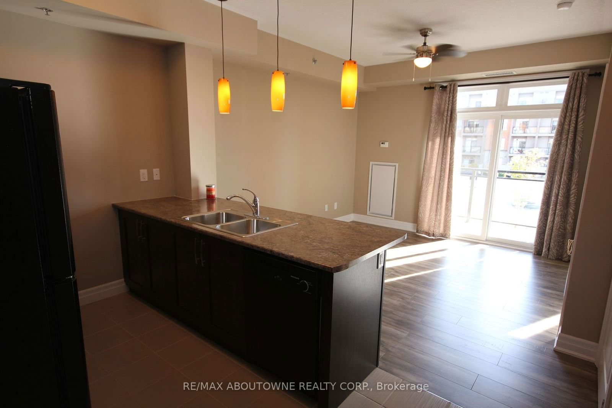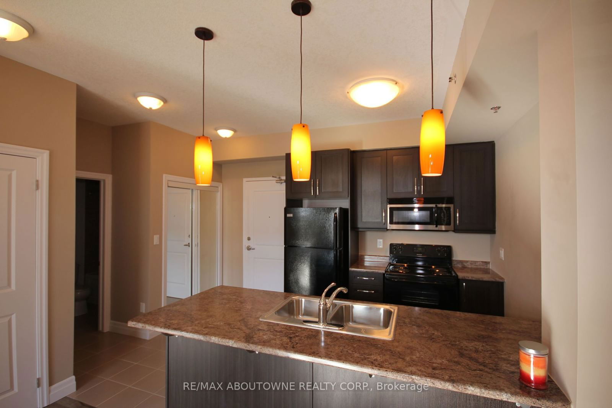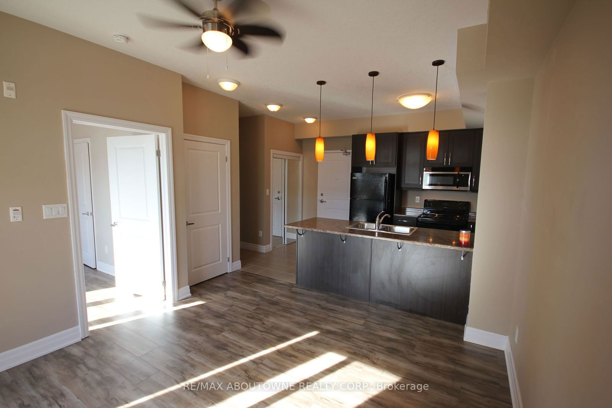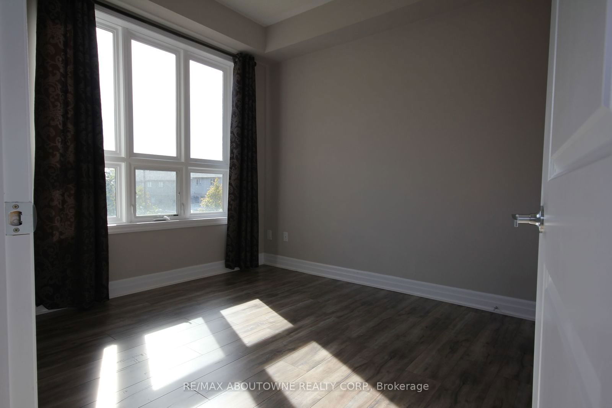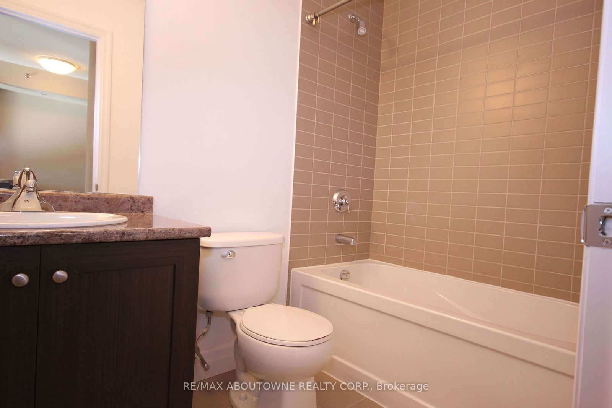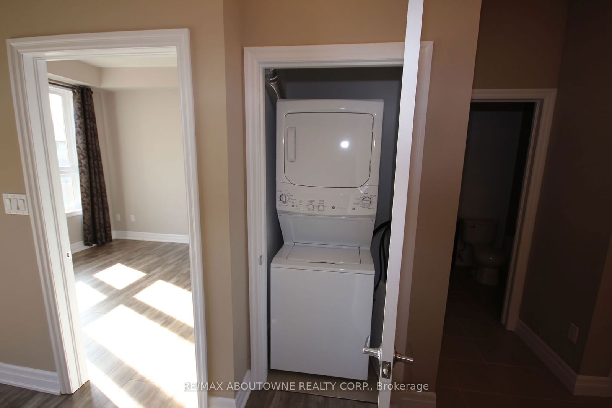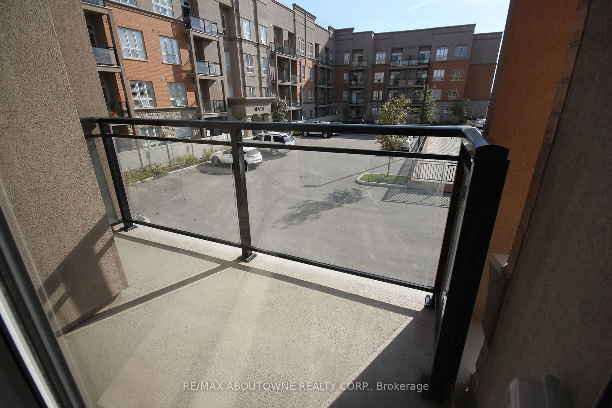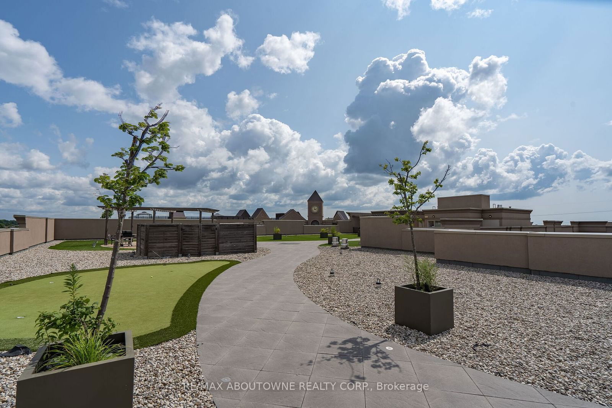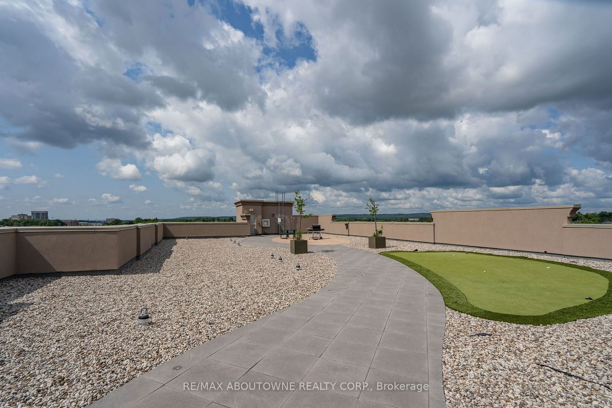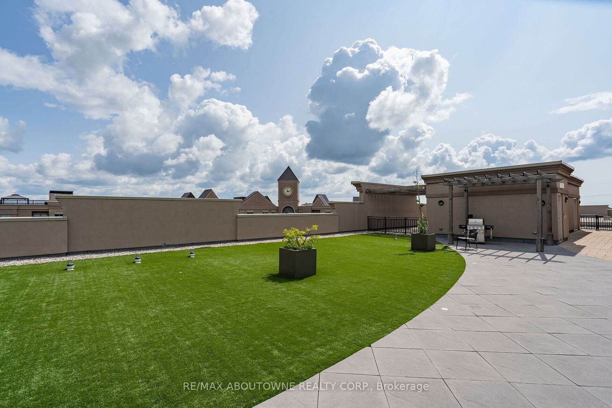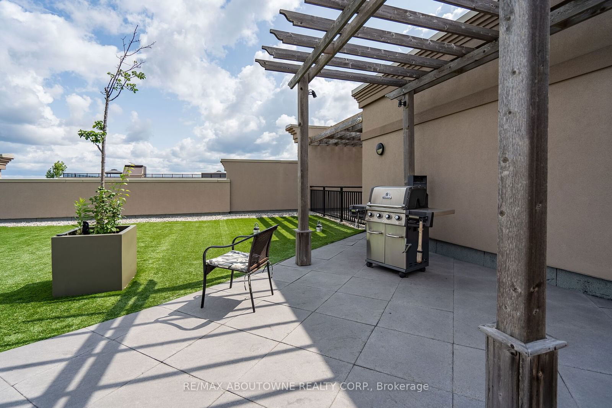206 - 5317 Upper Middle Rd
Listing History
Unit Highlights
Utilities Included
Utility Type
- Air Conditioning
- Central Air
- Heat Source
- Gas
- Heating
- Forced Air
Room Dimensions
About this Listing
This stylish one-bedroom Revive floorplan offers 535 sq. ft. of modern living space, plus a 44 sq. ft. balcony. With laminate and ceramic tile flooring throughout (no carpet!), a spacious master bedroom with a walk-in closet, and one underground parking spot with a storage locker, its the perfect fit. Havens rooftop lounge is a showstopperpanoramic views of Burlingtons Orchard neighborhood, Bronte Creek Provincial Park, and Lake Ontario. Tucked in the peaceful Upper Burlington Orchard area, youre surrounded by parklands yet steps from specialty shops, cafes, and more. Downtown Burlingtons vibrant vibe is just a short trip away. Bonus: heat, water, parking, and locker are included. This is modern living made easy!
re/max aboutowne realty corp.MLS® #W11926258
Amenities
Explore Neighbourhood
Similar Listings
Price Trends
Maintenance Fees
Building Trends At Haven Condominium
Days on Strata
List vs Selling Price
Offer Competition
Turnover of Units
Property Value
Price Ranking
Sold Units
Rented Units
Best Value Rank
Appreciation Rank
Rental Yield
High Demand
Transaction Insights at 5317 Upper Middle Road
| 1 Bed | 1 Bed + Den | 2 Bed | 2 Bed + Den | |
|---|---|---|---|---|
| Price Range | $460,000 - $545,000 | $522,500 - $544,500 | $579,000 | $607,500 |
| Avg. Cost Per Sqft | $809 | $751 | $753 | $706 |
| Price Range | $2,200 - $2,400 | $2,300 - $2,600 | No Data | No Data |
| Avg. Wait for Unit Availability | 57 Days | 75 Days | 207 Days | 435 Days |
| Avg. Wait for Unit Availability | 144 Days | 166 Days | 1295 Days | No Data |
| Ratio of Units in Building | 48% | 40% | 8% | 4% |
Transactions vs Inventory
Total number of units listed and leased in Orchard - Burlington
