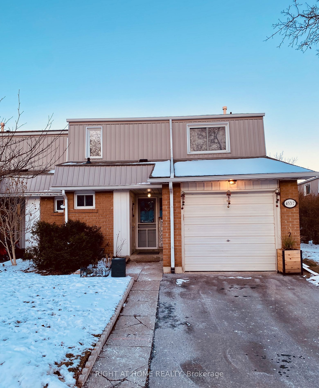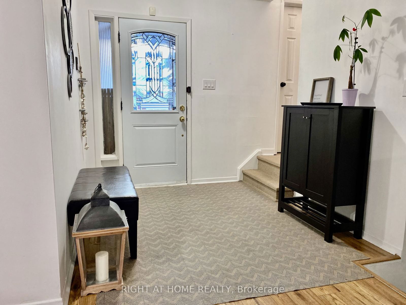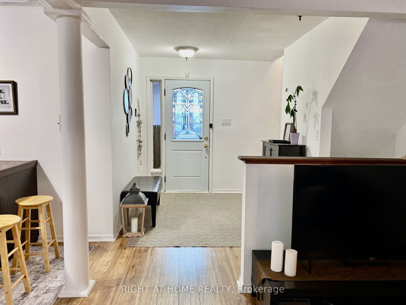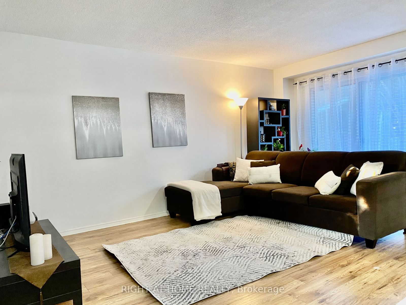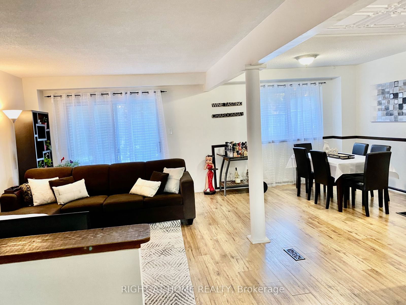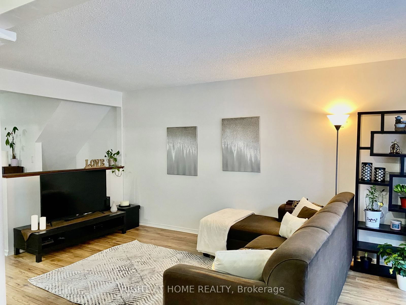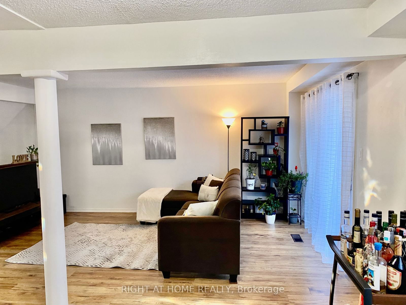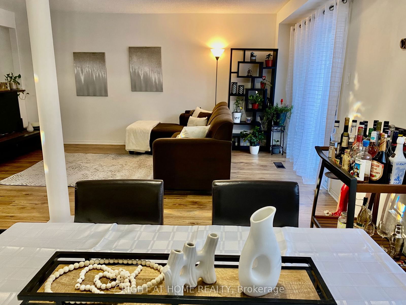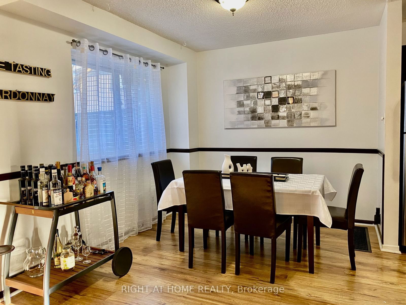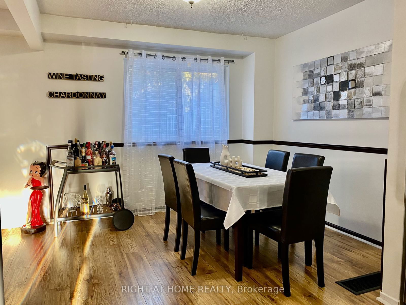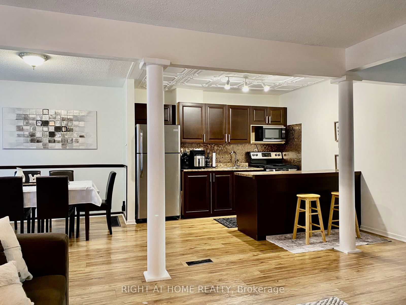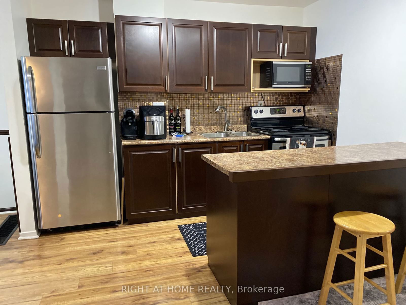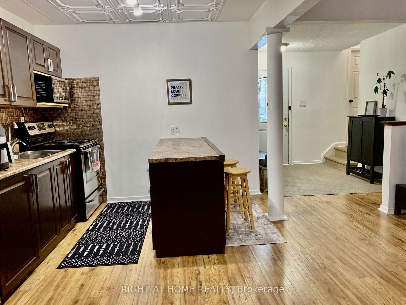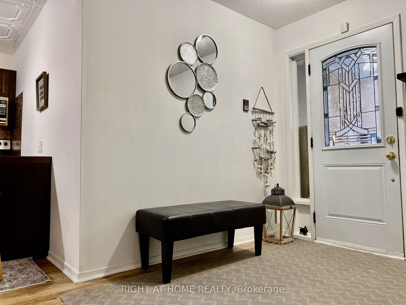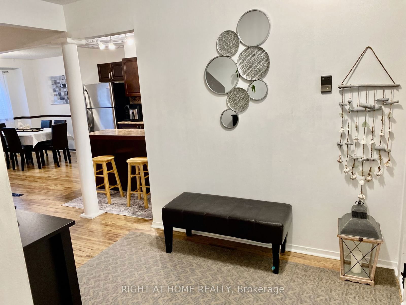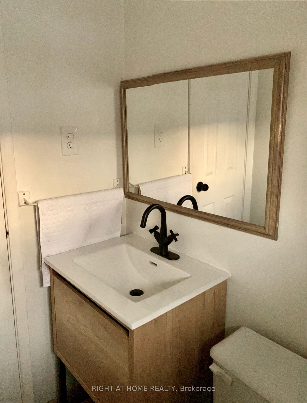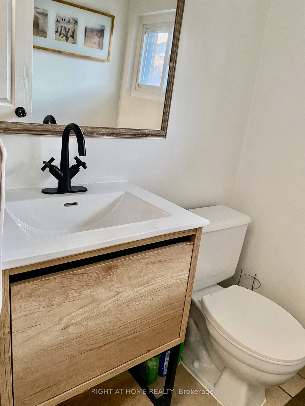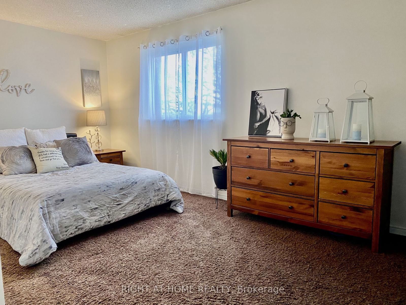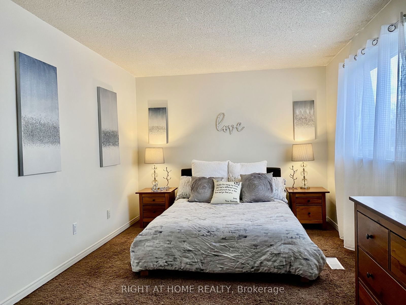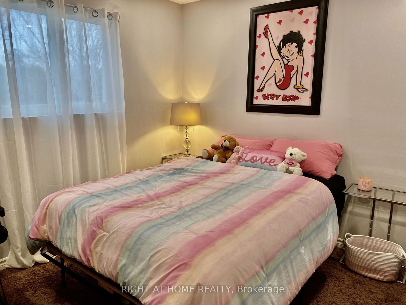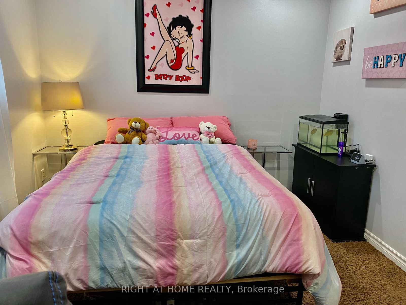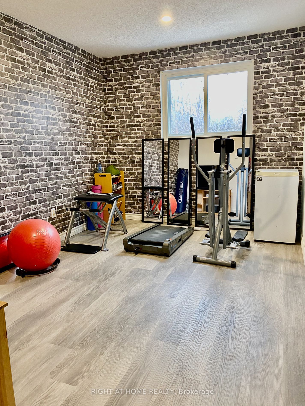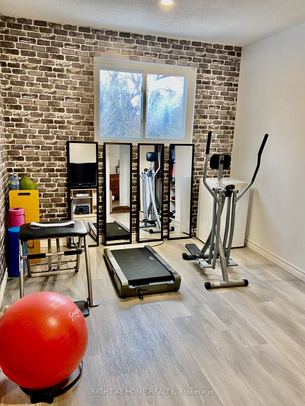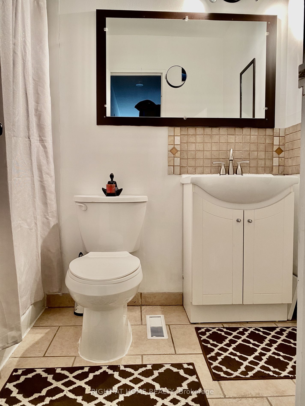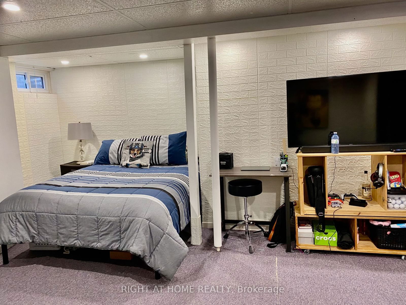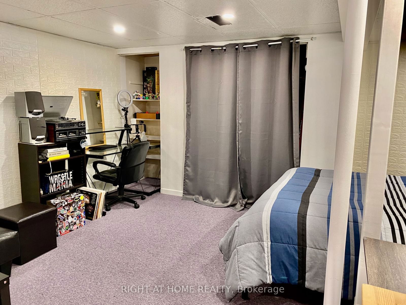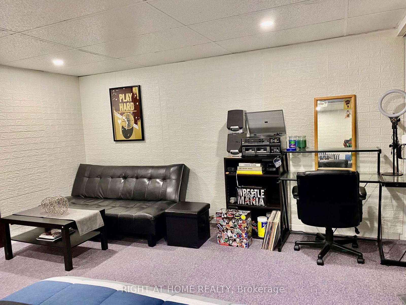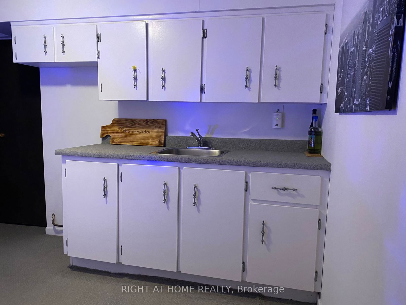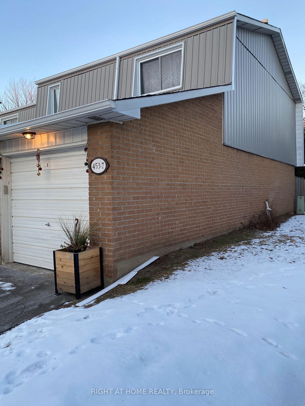7 - 453 Woodview Rd
Listing History
Details
Ownership Type:
Condominium
Property Type:
Townhouse
Maintenance Fees:
$598/mth
Taxes:
$2,849 (2025)
Cost Per Sqft:
$616/sqft
Outdoor Space:
None
Locker:
None
Exposure:
East
Possession Date:
March 25, 2025
Laundry:
Lower
Amenities
About this Listing
Welcome To This Stunning Bright & Spacious 3 Bedroom Corner Unit Townhome In South Burlington's Woodview Park Neighbourhood. Easy Access To Great Amenities, Excellent Schools, Parks & And Public Transit. The Centennial Bike Path Allows Great Access To Walk Or Bike To The Downtown Shops, Restaurants & The Lake. Lwr Lvl Is Fnshd W/Recrm & Den/Playroom Or Exercise Area. Well Maintained Mature Enclave, Surrounded By Towering Trees. Enjoy your summer days lounging at the pool overseen by a full time lifeguard. Furthermore, the condo fees encompass exterior maintenance, alleviating the burden of upkeep and allowing you ample time to savour your preferred lifestyle. Private driveway & attached garage are included as well as ample visitor parking for your guests. **EXTRAS** Fridge, Stove, Dishwasher, Washer, Dryer, All Electrical Light Fixtures, All Window Coverings, All Bathroom Mirrors
right at home realtyMLS® #W11929844
Fees & Utilities
Maintenance Fees
Utility Type
Air Conditioning
Heat Source
Heating
Room Dimensions
Living
Open Concept, Walkout To Garden
Dining
O/Looks Backyard, Combined with Kitchen
Kitchen
Built-in Appliances, Open Concept
Primary
Closet Organizers, O/Looks Frontyard
2nd Bedroom
3rd Bedroom
Kitchen
Living
Similar Listings
Explore Dynes
Commute Calculator
Mortgage Calculator
Building Trends At 481 Woodview Road Townhomes
Days on Strata
List vs Selling Price
Offer Competition
Turnover of Units
Property Value
Price Ranking
Sold Units
Rented Units
Best Value Rank
Appreciation Rank
Rental Yield
High Demand
Market Insights
Transaction Insights at 481 Woodview Road Townhomes
| 2 Bed | 3 Bed | 3 Bed + Den | |
|---|---|---|---|
| Price Range | No Data | $680,000 - $725,000 | $705,000 - $795,000 |
| Avg. Cost Per Sqft | No Data | $577 | $601 |
| Price Range | No Data | No Data | No Data |
| Avg. Wait for Unit Availability | No Data | 44 Days | 344 Days |
| Avg. Wait for Unit Availability | No Data | 291 Days | No Data |
| Ratio of Units in Building | 2% | 89% | 10% |
Market Inventory
Total number of units listed and sold in Dynes
