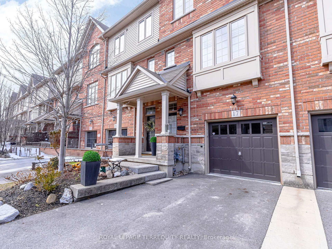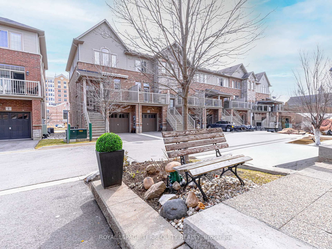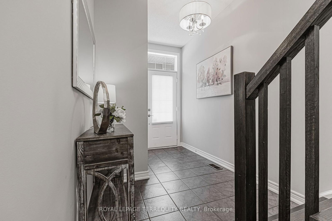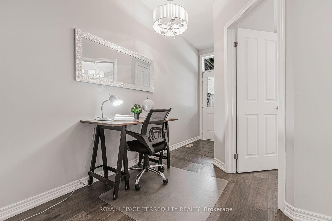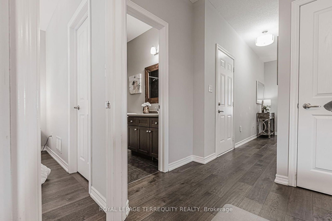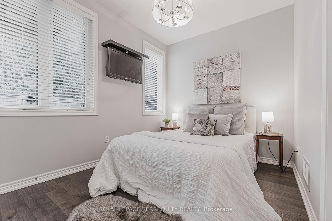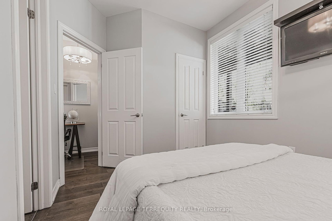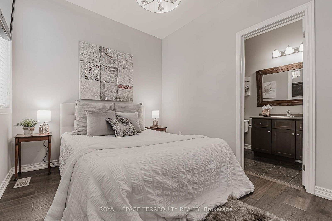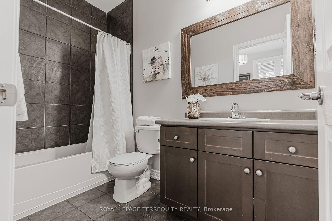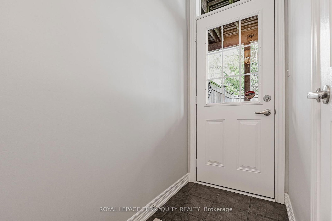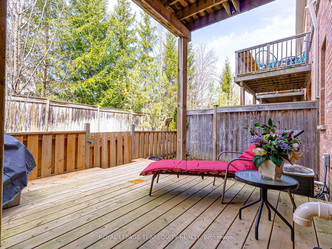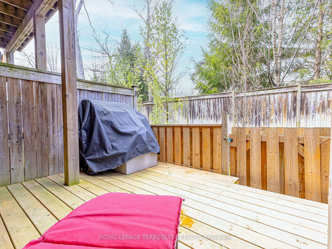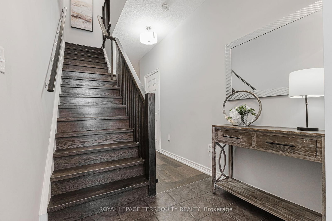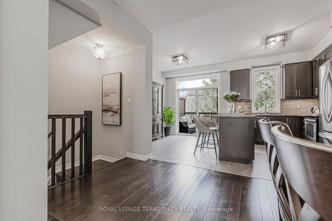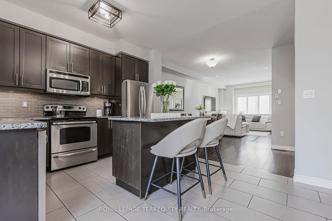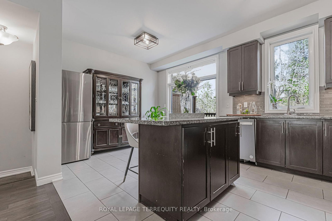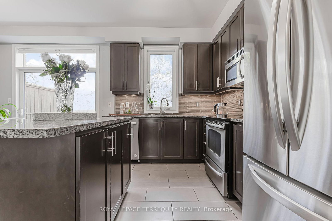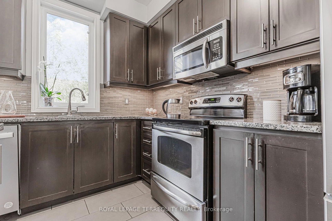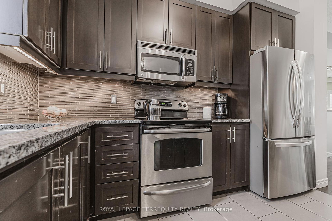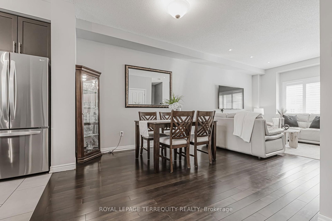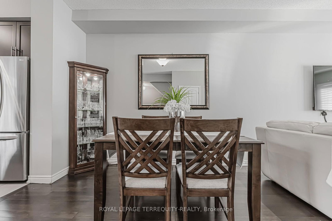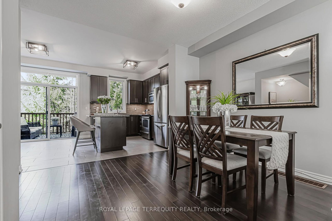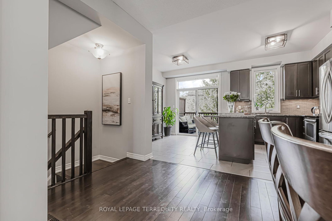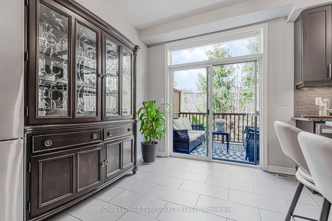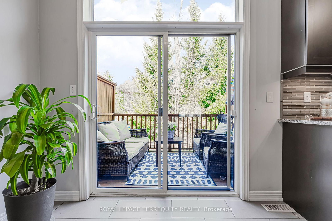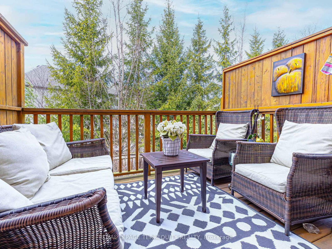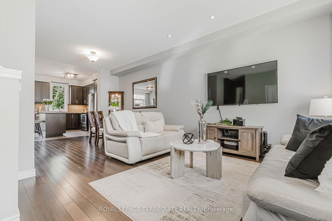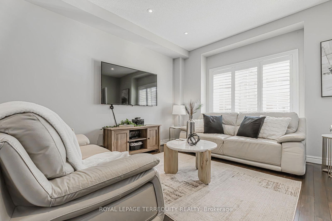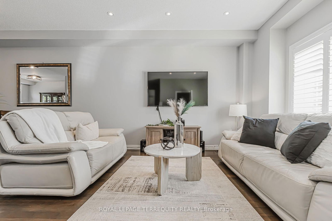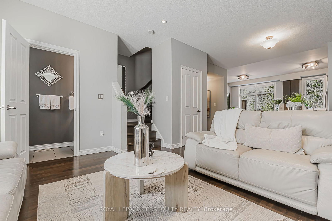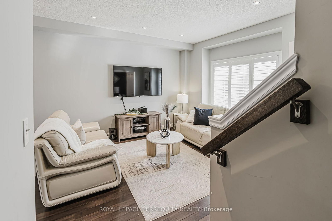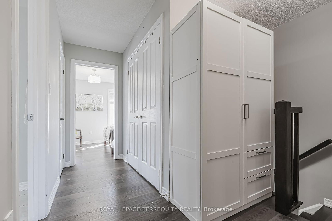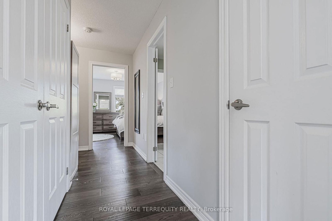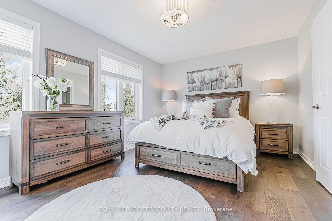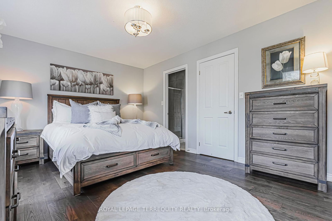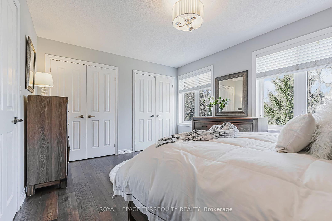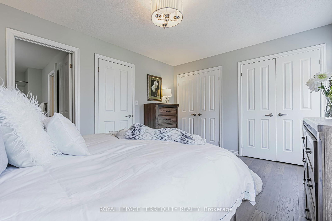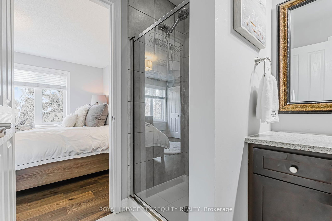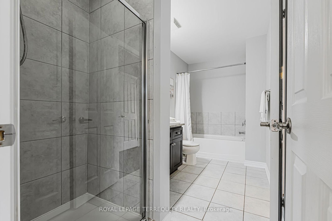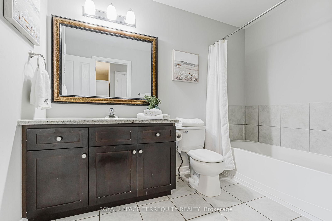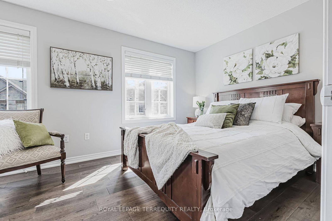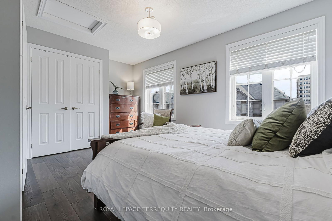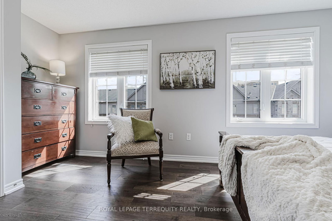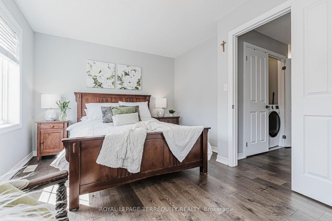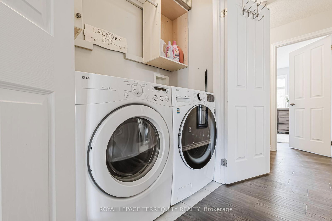17 - 4165 Upper Middle Rd
Listing History
Details
Ownership Type:
Condominium
Property Type:
Townhouse
Maintenance Fees:
$216/mth
Taxes:
$4,352 (2024)
Cost Per Sqft:
$532/sqft
Outdoor Space:
Balcony
Locker:
None
Exposure:
North West
Possession Date:
30/60/TBA
Amenities
About this Listing
This sophisticated and modern Branthaven-built 3-storey townhome is located in Burlingtons prestigious Millcroft community, known for its tree-lined streets, executive homes, and the award-winning Millcroft Golf Course. Offering three bedrooms, two and a half bathrooms, and soaring ceilings, this home seamlessly blends modern luxury with timeless appeal.The main level features a versatile third bedroom, complete with a semi-ensuite bathroom and walkout to a custom-built private deck, perfect for guests, a home office, or a cozy retreat.The second level showcases high ceilings, creating a bright and airy atmosphere. The designer kitchen includes stainless steel appliances, rich espresso cabinetry, granite countertops, a spacious island, and porcelain ceramic flooring. The open-concept layout flows into the stylish living and dining areas, highlighted by hardwood floors, recessed pot lighting, and an expansive front window that fills the space with natural light. A walkout to a private balcony with a custom privacy wall offers a peaceful outdoor escape, ideal for morning coffee or evening relaxation. A two-piece powder room completes this level. The third level features a luxurious primary bedroom with two generous closets and a semi-ensuite bathroom, including a separate tub and glass-enclosed shower. A spacious second bedroom and convenient laundry area complete this thoughtfully designed floor. Additional features include an attached single garage with inside entry and visitor parking. Located in one of Burlington's most sought-after neighbourhoods, Millcroft offers access to top-rated schools, Tansley Woods Community Centre, a vibrant shopping and dining scene, and quick access to highways 403, 407, and the QEW, making commuting to Toronto, Oakville, and Hamilton effortless. This is a rare opportunity to own a beautifully designed home in an unparalleled location. Experience the luxury of Millcroft living today!
ExtrasAll ELF; All existing window coverings, Fridge-LG (2024), S/S Stove-HG, Build-in Microwave - HG; Dishwasher- WIRPOOL (2024), Washer- LG (2024); Dryer - LG; Mirrors in bathrooms; Garage remote; Wall mount TV Soney in 3rd bedroom on main floor; Keypad for garage
royal lepage terrequity realtyMLS® #W12033627
Fees & Utilities
Maintenance Fees
Utility Type
Air Conditioning
Heat Source
Heating
Room Dimensions
3rd Bedroom
hardwood floor, Semi Ensuite, O/Looks Backyard
Bathroom
Tile Floor, 4 Piece Bath
Living
hardwood floor, Open Concept, Window
Dining
hardwood floor, Combined with Living
Kitchen
Porcelain Floor, Stainless Steel Appliances, Centre Island
Bedroomeakfast
Porcelain Floor, Walkout To Balcony, O/Looks Backyard
Bathroom
Porcelain Floor, 2 Piece Bath
Primary
hardwood floor, Semi Ensuite, Closet
2nd Bedroom
hardwood floor, Closet, O/Looks Frontyard
Bathroom
Tile Floor, 4 Piece Bath
Similar Listings
Explore Milcroft
Commute Calculator
Mortgage Calculator
Building Trends At 4165 Upper Middle Road Townhomes
Days on Strata
List vs Selling Price
Or in other words, the
Offer Competition
Turnover of Units
Property Value
Price Ranking
Sold Units
Rented Units
Best Value Rank
Appreciation Rank
Rental Yield
High Demand
Market Insights
Transaction Insights at 4165 Upper Middle Road Townhomes
| 2 Bed | 2 Bed + Den | 3 Bed | |
|---|---|---|---|
| Price Range | $875,000 - $890,000 | No Data | $815,000 - $925,000 |
| Avg. Cost Per Sqft | $525 | No Data | $503 |
| Price Range | $3,000 - $3,300 | No Data | No Data |
| Avg. Wait for Unit Availability | 374 Days | 540 Days | 193 Days |
| Avg. Wait for Unit Availability | 43 Days | No Data | No Data |
| Ratio of Units in Building | 56% | 4% | 38% |
Market Inventory
Total number of units listed and sold in Milcroft

