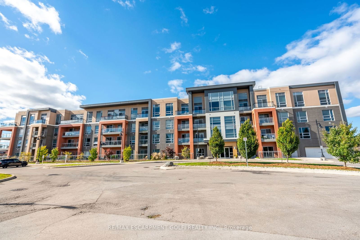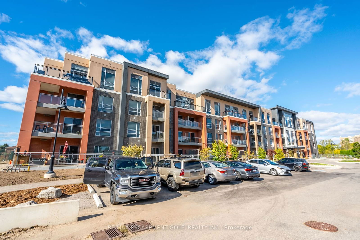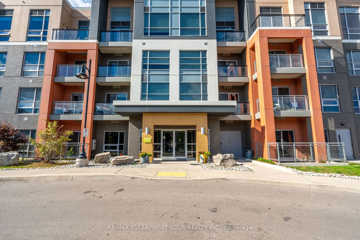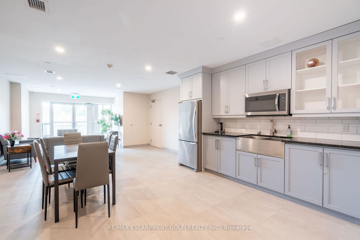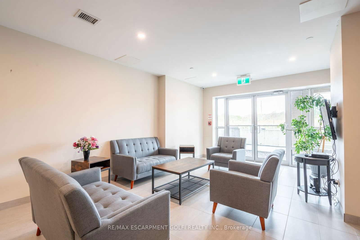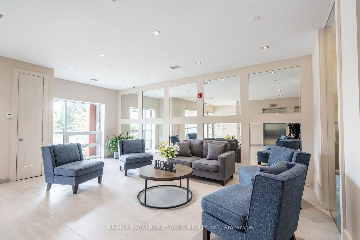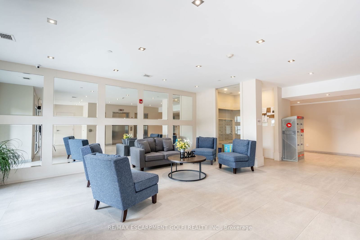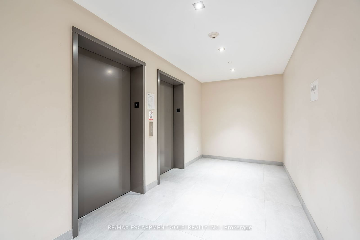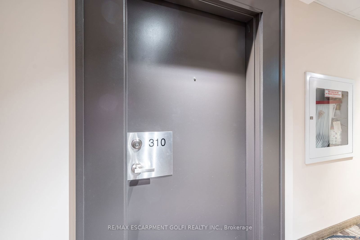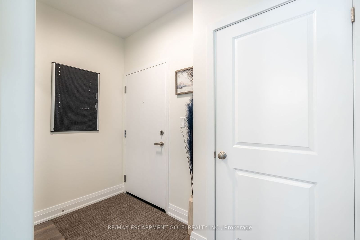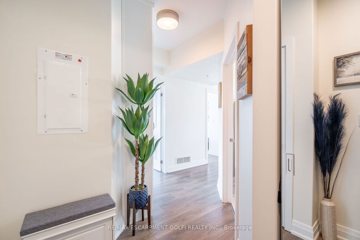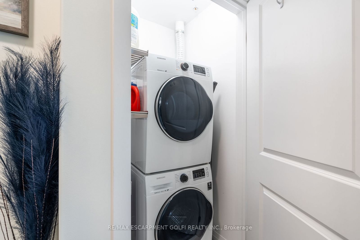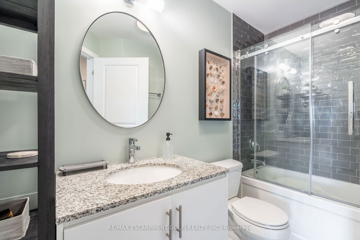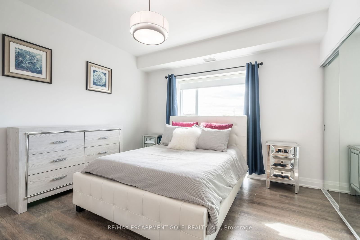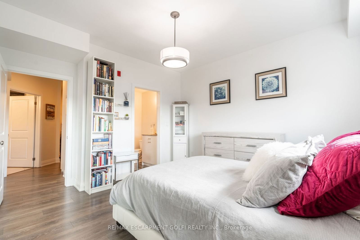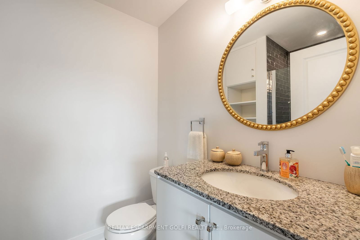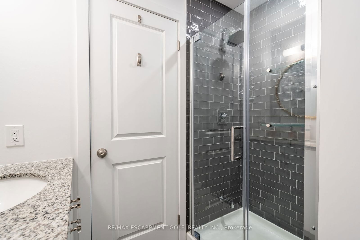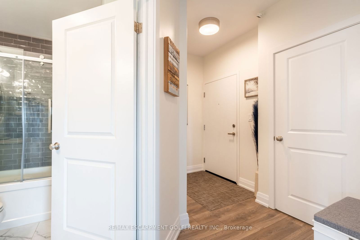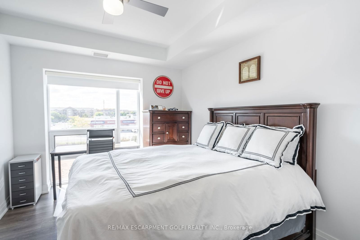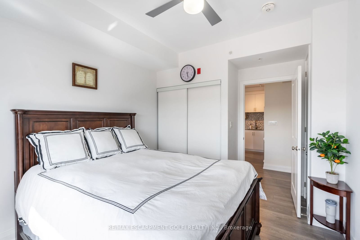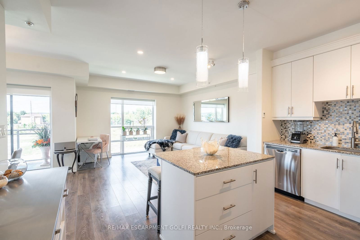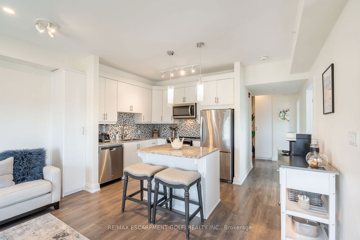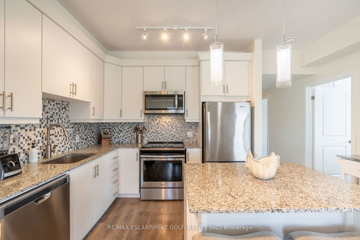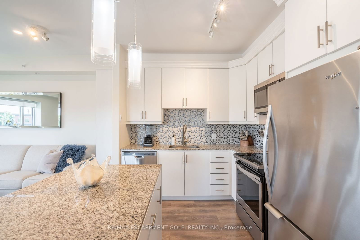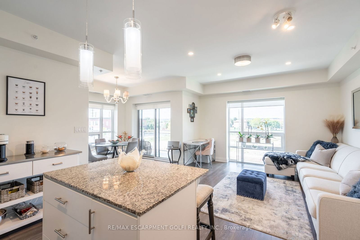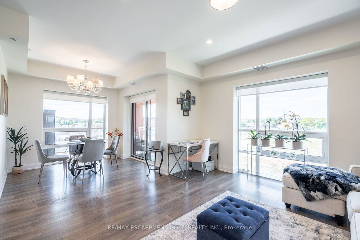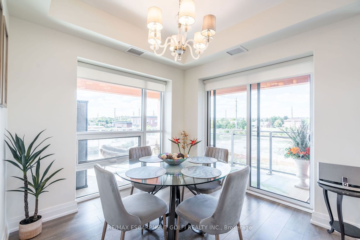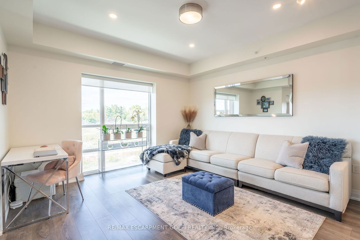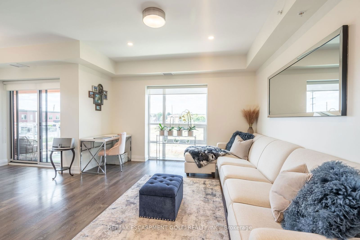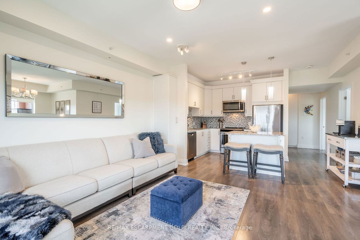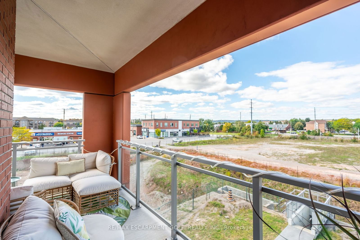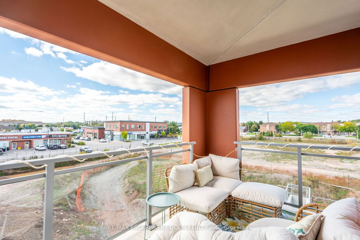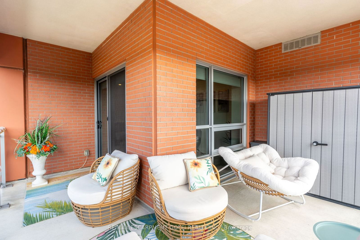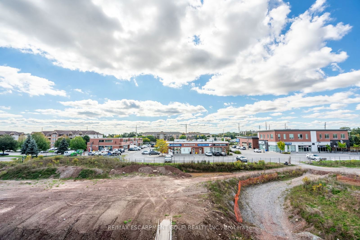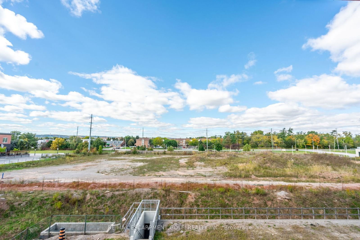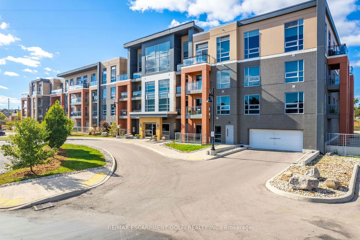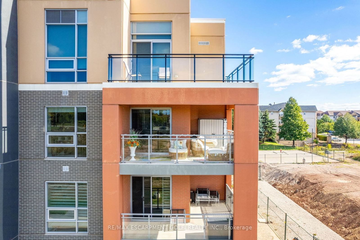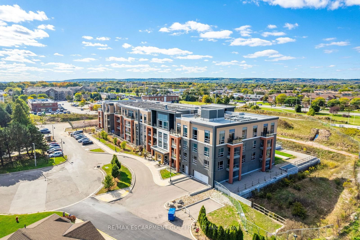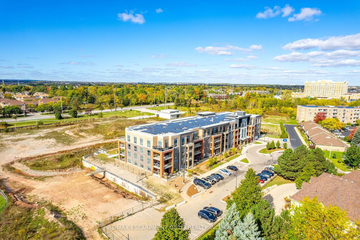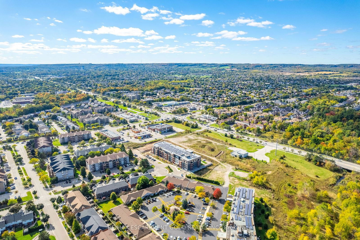310 - 4040 UPPER MIDDLE Rd
Listing History
Unit Highlights
Maintenance Fees
Utility Type
- Air Conditioning
- Central Air
- Heat Source
- No Data
- Heating
- Forced Air
Room Dimensions
Room dimensions are not available for this listing.
About this Listing
An incredible opportunity for downsizers or first-time buyers in Burlington's desirable Tansley Woods! This beautifully updated 2-bed, 2-bath corner unit condo offers 9-ft ceilings, panoramic windows, and a huge 189 sq ft wrap-around balcony, perfect for enjoying stunning escarpment sunsets. Freshly painted with modern flooring, quartz countertops, and stainless-steel appliances, this smart home features 3 custom closets, including a pantry, ensuite closet, and linen closet. Additional shelving has been added to the laundry room, both bedroom closets, and the foyer closet. Includes 1 parking space, a private locker, and is just 5 minutes to the HWY, 9 minutes to the GO Station, and steps from parks, shops, and trails.
re/max escarpment golfi realty inc.MLS® #W11917535
Amenities
Explore Neighbourhood
Similar Listings
Price Trends
Maintenance Fees
Building Trends At ParkCity Condominiums
Days on Strata
List vs Selling Price
Offer Competition
Turnover of Units
Property Value
Price Ranking
Sold Units
Rented Units
Best Value Rank
Appreciation Rank
Rental Yield
High Demand
Transaction Insights at 4040 Upper Middle Road
| Studio | 1 Bed | 1 Bed + Den | 2 Bed | |
|---|---|---|---|---|
| Price Range | No Data | $479,435 - $521,645 | $512,500 - $563,465 | $502,000 - $590,000 |
| Avg. Cost Per Sqft | No Data | $810 | $789 | $672 |
| Price Range | No Data | $2,200 - $2,300 | No Data | $2,550 |
| Avg. Wait for Unit Availability | No Data | 37 Days | 55 Days | 52 Days |
| Avg. Wait for Unit Availability | No Data | 435 Days | 349 Days | 104 Days |
| Ratio of Units in Building | 2% | 38% | 25% | 38% |
Transactions vs Inventory
Total number of units listed and sold in Tansley Woods
