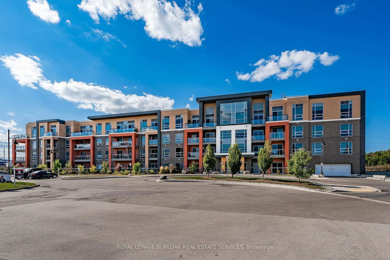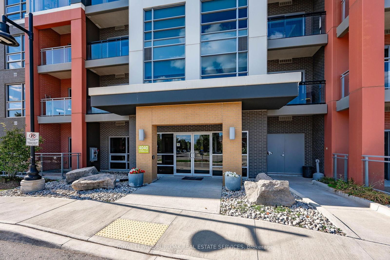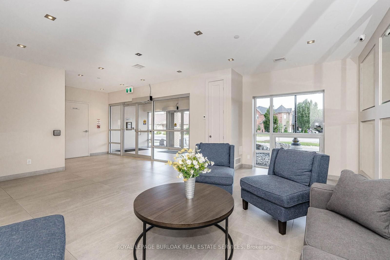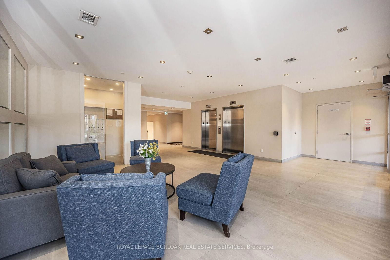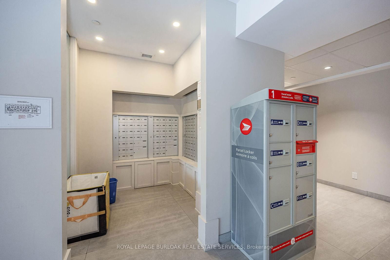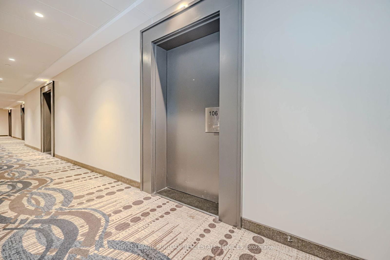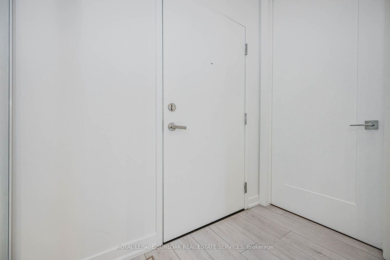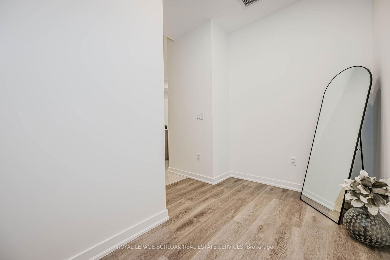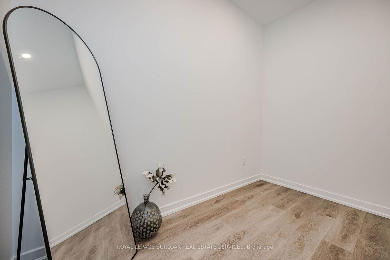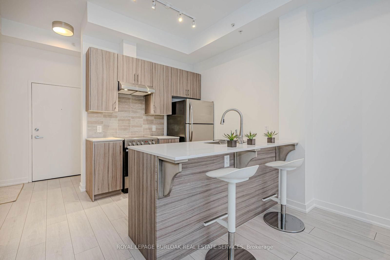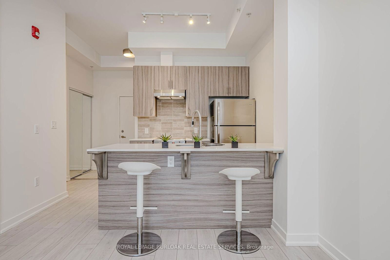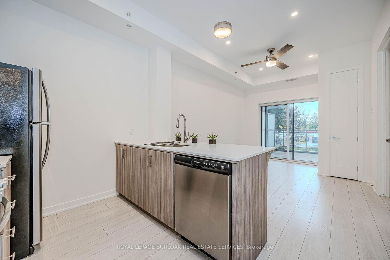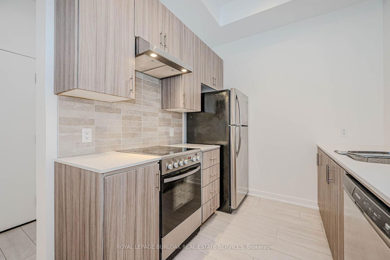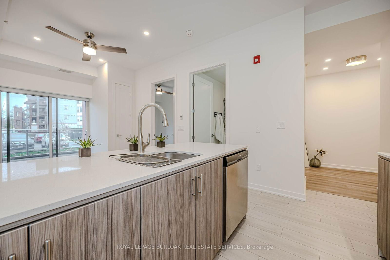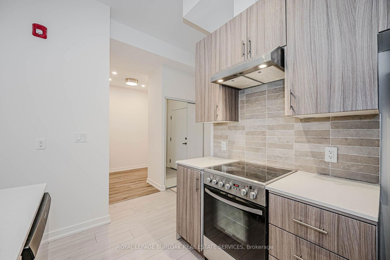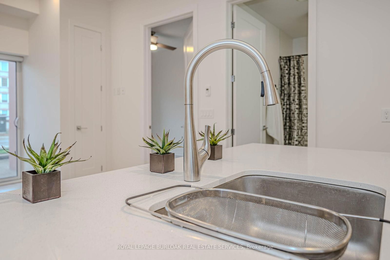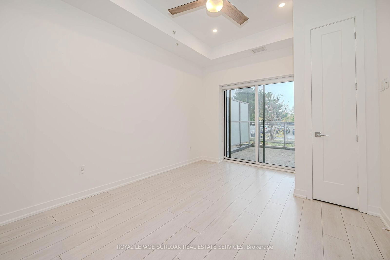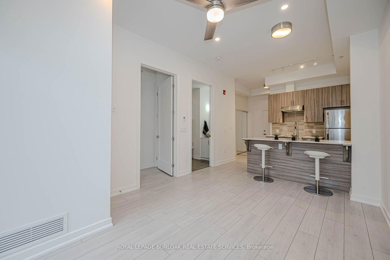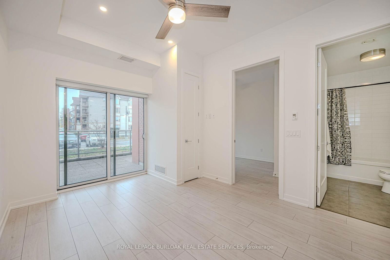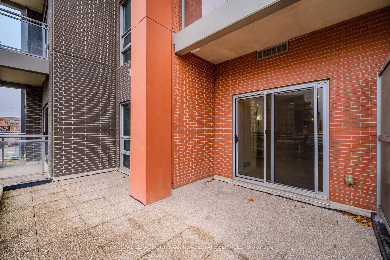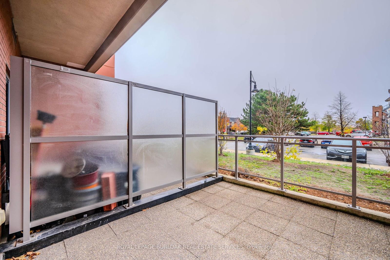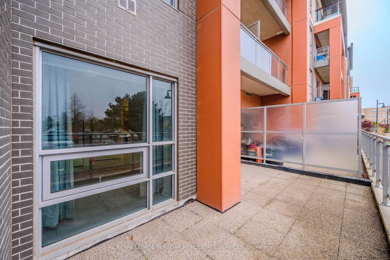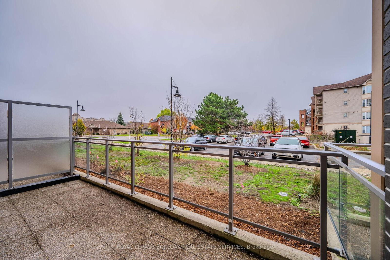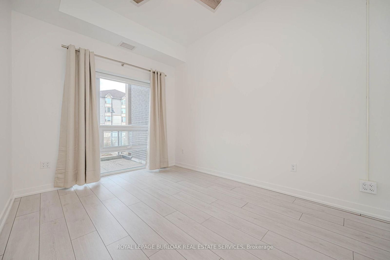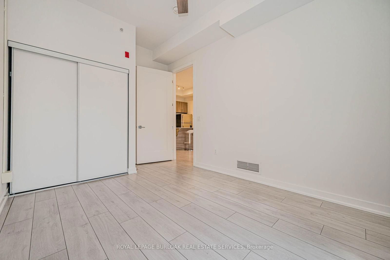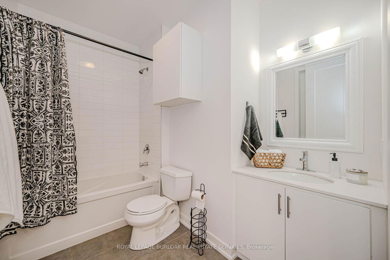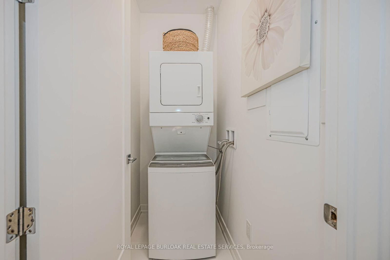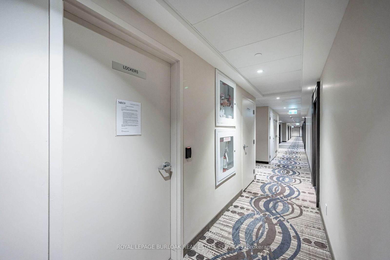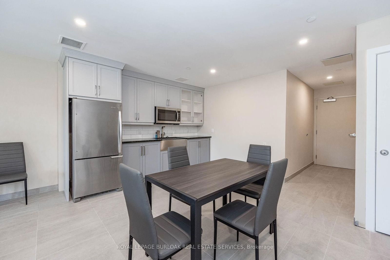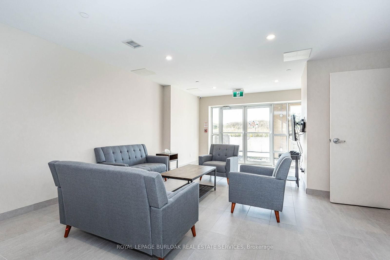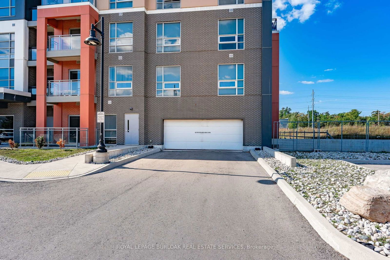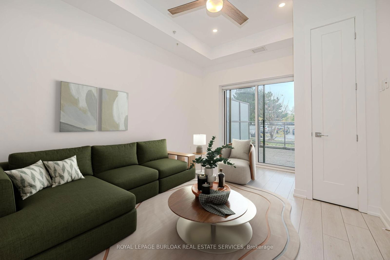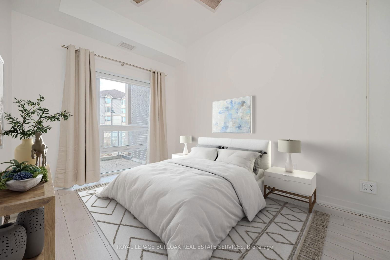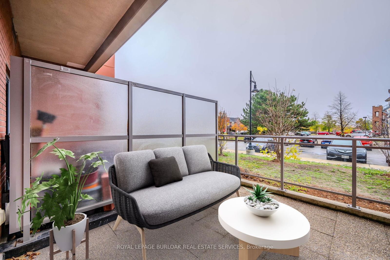106 - 4040 Upper Middle Rd
Listing History
Details
Property Type:
Condo
Maintenance Fees:
$623/mth
Taxes:
$2,038 (2024)
Cost Per Sqft:
$760/sqft
Outdoor Space:
Terrace
Locker:
Owned
Exposure:
South
Possession Date:
Immediately
Laundry:
Main
Amenities
About this Listing
Truly unique opportunity for those that work from home, seniors and entry buyers looking in Burlington.... this ground level 1 bedroom plus den is the epitome of easy condo living and has a rare walkout to a large private outdoor terrace for pet lovers and sun worshippers alike. A Cul de Sac 5 yr old building located off of Tobyn Drive in desirable Tansley Woods with walking trails, community centre and parks and only minutes from main travel routes- all major highways. This unit has been upgraded recently with new luxury vinyl flooring, hardware & designer paint hues. Bright and airy 10ft ceilings, 2 ceiling fans, window coverings, Primary bedroom with ensuite privilege and available for immediate occupancy, it is absolutely ready to move in! All stainless steel appliances, insuite laundry, 1 underground parking spot and 1 locker included. Condo fee includes heat and water, building maintenance, snow removal, visitor parking, party room and more.
ExtrasAll stainless steel appliances, stacked washer/dryer, all light fixtures (2 ceiling fans), curtains and window coverings, 2 bar stools.
royal lepage burloak real estate servicesMLS® #W11988458
Fees & Utilities
Maintenance Fees
Utility Type
Air Conditioning
Heat Source
Heating
Room Dimensions
Living
Walkout To Terrace, Vinyl Floor, Open Concept
Kitchen
Stainless Steel Appliances
Primary
4 Piece Ensuite
Laundry
Tile Floor
Den
Similar Listings
Explore Tansley Woods
Commute Calculator
Mortgage Calculator
Building Trends At ParkCity Condominiums
Days on Strata
List vs Selling Price
Or in other words, the
Offer Competition
Turnover of Units
Property Value
Price Ranking
Sold Units
Rented Units
Best Value Rank
Appreciation Rank
Rental Yield
High Demand
Market Insights
Transaction Insights at ParkCity Condominiums
| Studio | 1 Bed | 1 Bed + Den | 2 Bed | |
|---|---|---|---|---|
| Price Range | No Data | $521,645 | $512,500 - $560,000 | $540,000 - $632,500 |
| Avg. Cost Per Sqft | No Data | $821 | $791 | $647 |
| Price Range | No Data | $2,200 - $2,300 | No Data | $2,550 |
| Avg. Wait for Unit Availability | No Data | 37 Days | 55 Days | 63 Days |
| Avg. Wait for Unit Availability | No Data | 579 Days | 262 Days | 104 Days |
| Ratio of Units in Building | 2% | 36% | 25% | 38% |
Market Inventory
Total number of units listed and sold in Tansley Woods
