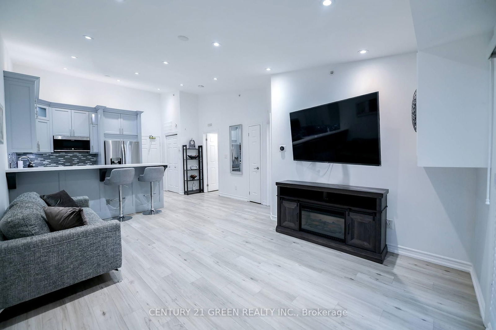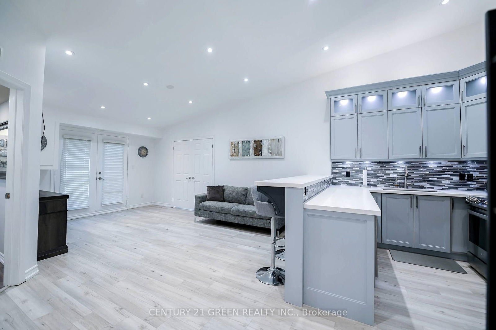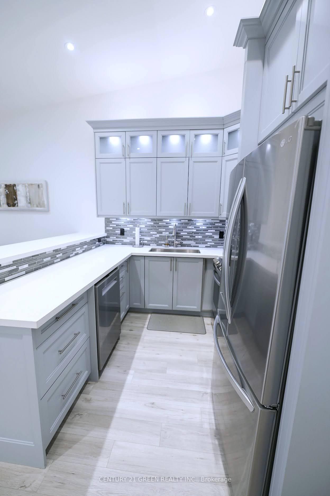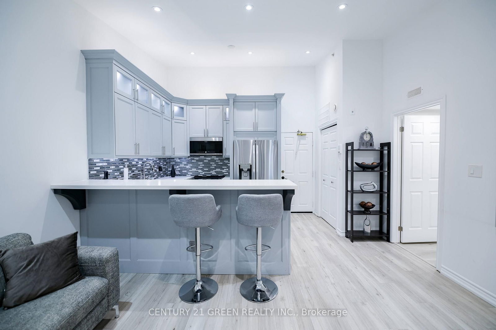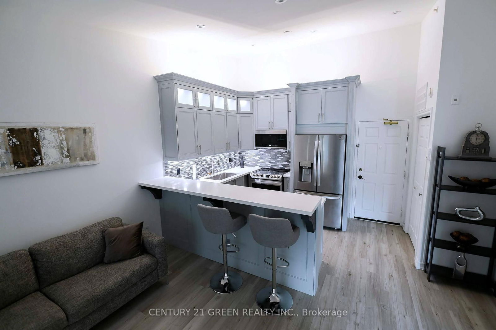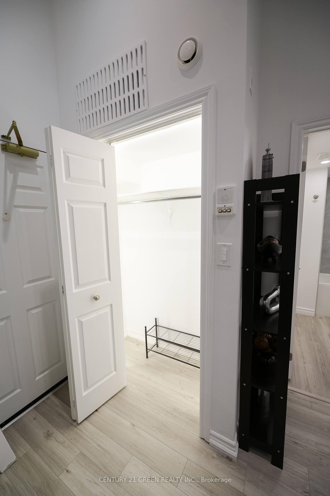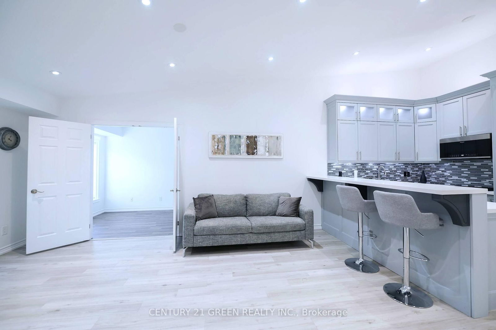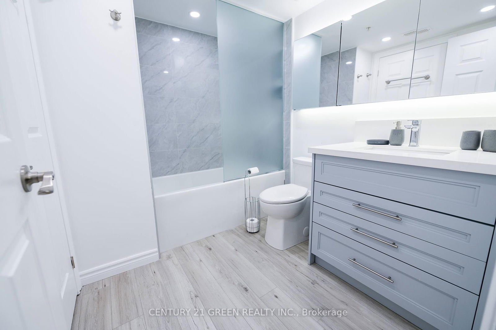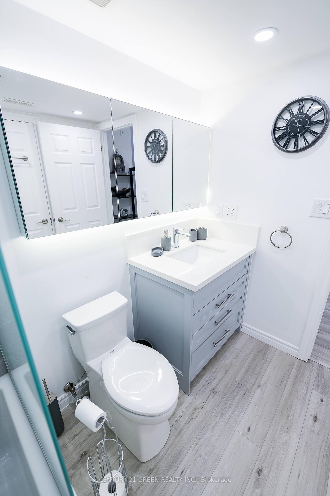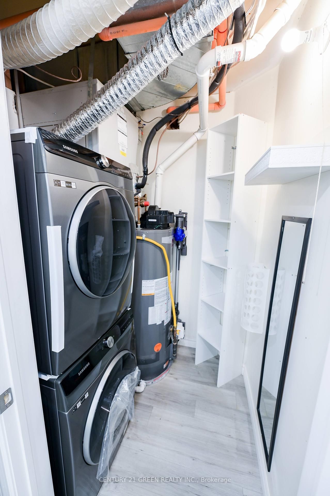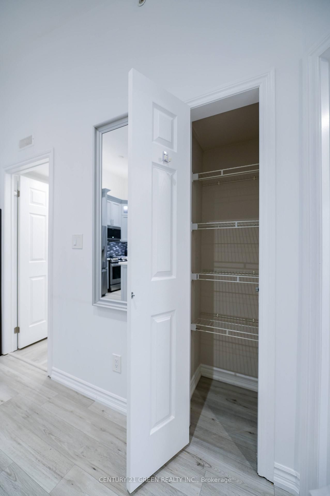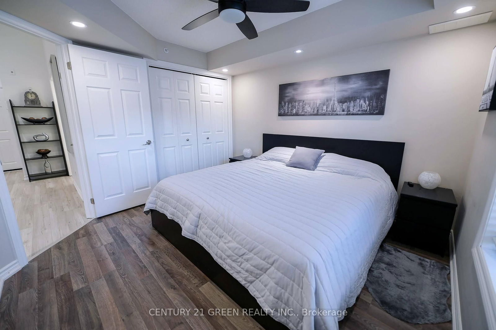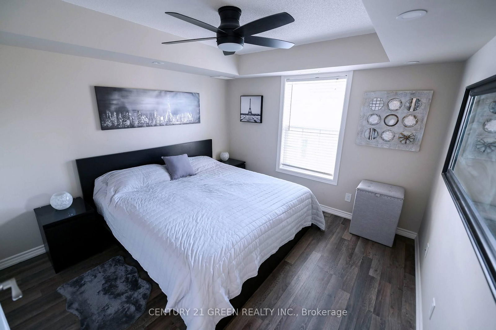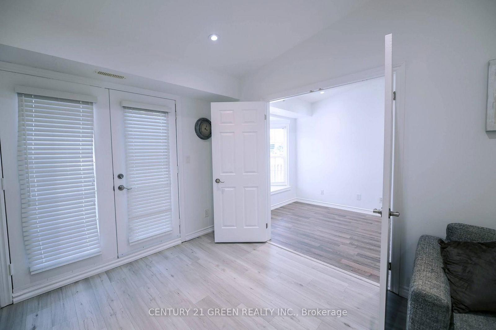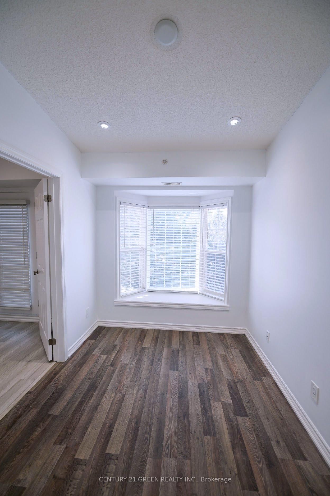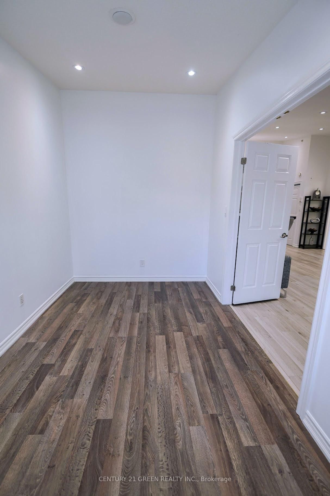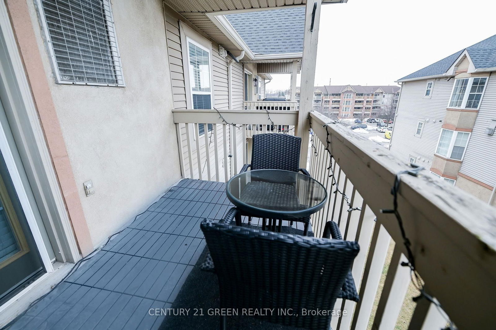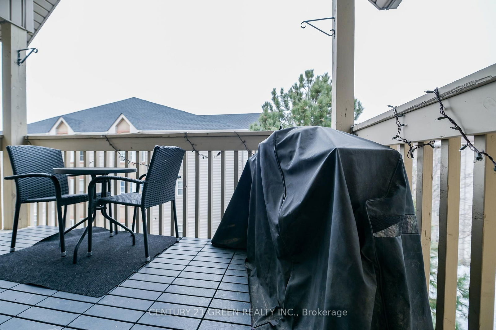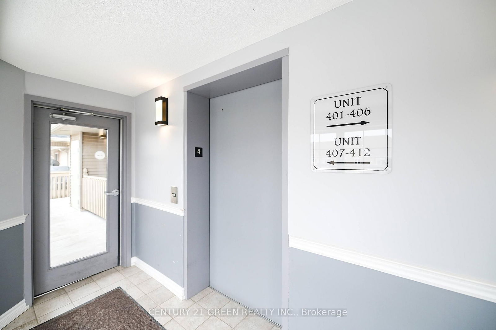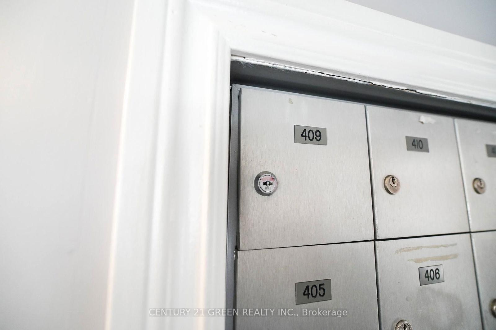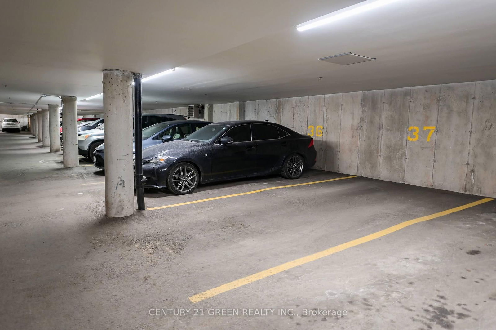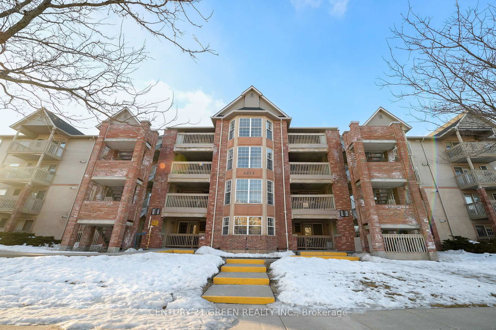409 - 4015 Kilmer Dr
Listing History
Details
Property Type:
Condo
Maintenance Fees:
$476/mth
Taxes:
$2,075 (2024)
Cost Per Sqft:
$733/sqft
Outdoor Space:
Balcony
Locker:
Owned
Exposure:
North
Possession Date:
April 30, 2025
Amenities
About this Listing
This Stunning top-floor, move-in-ready unit offers a perfect blend of comfort and style and features an impressive open-concept layout with soaring 12-foot vaulted ceilings that create an airy, spacious feel. The bright and functional living space includes 1 bedroom and a large den, which can easily be converted into a second bedroom to suit your needs. The home comes fully furnished, with a king-sized bed, nightstands, a laundry hamper, an electric fireplace, a 3-seat couch, and a slim brown bookcase. The newly renovated kitchen is a chef's dream, with updated appliances, high wall cabinets, above-cabinet and under-cabinet lighting, and stylish dimmable pot lights. The cozy living/dining area, perfect for entertaining, features a fireplace cabinet and doors that open to a private balcony. The balcony is a peaceful retreat with a BBQ and a table with two chairs for outdoor dining. The new bathroom is sleek and modern, with contemporary fixtures, under-cabinet lighting, and a glass wall replacing traditional shower curtains. Conveniently located near grocery stores, schools, social hubs, and transit, this property is ideal for homeowners looking for a cozy space and savvy investors seeking a well-maintained, move-in-ready unit. Fully Upgraded House Owned A/C, water tank, and air handler updated in 2022. All renovations completed in 2022, including Kitchen quartz countertops, sink, backsplash, and vinyl flooring. Renovated bathroom includes vanity, backsplash, fixtures, toilet, bathtub, and glass shower.
ExtrasSmart fridge & stove purchased in 2022. Smart dishwasher, washer, & dryer purchased in 2023. Please see the list of all inclusions. king-size bed, nightstands, laundry hamper, couch, bookcase, barbeque, patio furniture, wall décor, Dyson vacuum, and kitchen mat. Smart thermostat, smart smoke detector, C/o detector, smart TV LG 65", fireplace cabinet.
century 21 green realty inc.MLS® #W12008880
Fees & Utilities
Maintenance Fees
Utility Type
Air Conditioning
Heat Source
Heating
Room Dimensions
Kitchen
Vinyl Floor, Closet
Living
Vinyl Floor, French Doors, Balcony
Dining
Vinyl Floor, French Doors, Balcony
Primary
Laminate, Closet
Den
Laminate, Bay Window
Laundry
Vinyl Floor
Similar Listings
Explore Tansley Woods
Commute Calculator
Mortgage Calculator
Building Trends At Tansley Gardens II Condos
Days on Strata
List vs Selling Price
Offer Competition
Turnover of Units
Property Value
Price Ranking
Sold Units
Rented Units
Best Value Rank
Appreciation Rank
Rental Yield
High Demand
Market Insights
Transaction Insights at Tansley Gardens II Condos
| 1 Bed | 1 Bed + Den | 2 Bed | |
|---|---|---|---|
| Price Range | $435,000 - $448,818 | $482,000 - $495,000 | $505,000 - $516,400 |
| Avg. Cost Per Sqft | $753 | $635 | $563 |
| Price Range | No Data | $2,350 | $2,500 - $2,735 |
| Avg. Wait for Unit Availability | 210 Days | 135 Days | 80 Days |
| Avg. Wait for Unit Availability | 1025 Days | 977 Days | 211 Days |
| Ratio of Units in Building | 28% | 30% | 44% |
Market Inventory
Total number of units listed and sold in Tansley Woods
