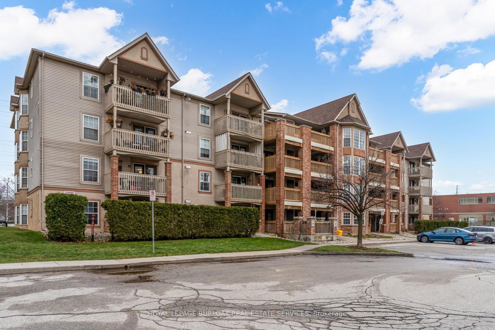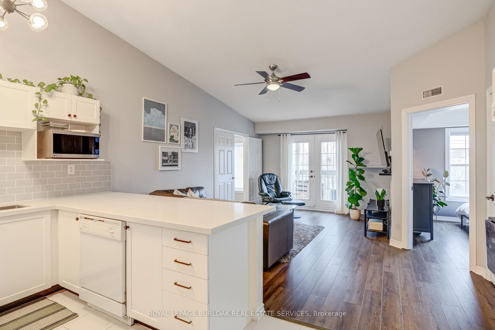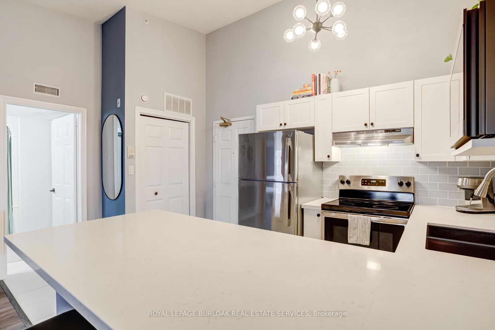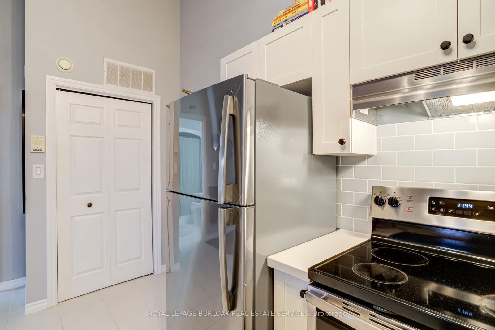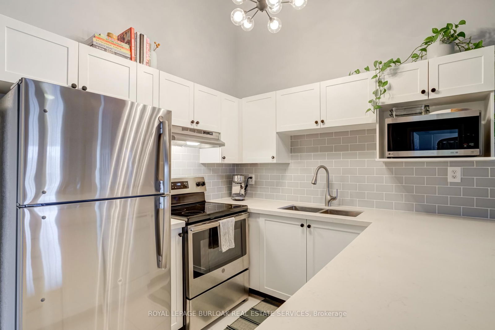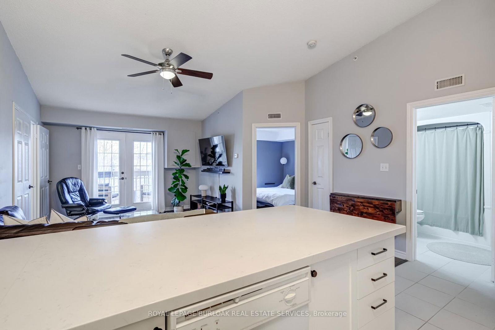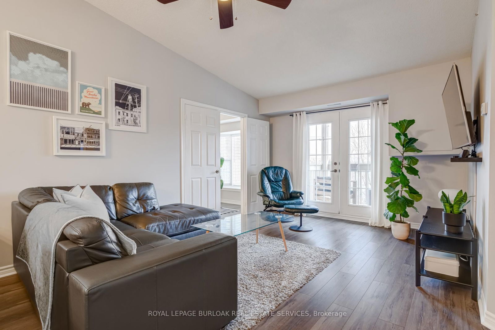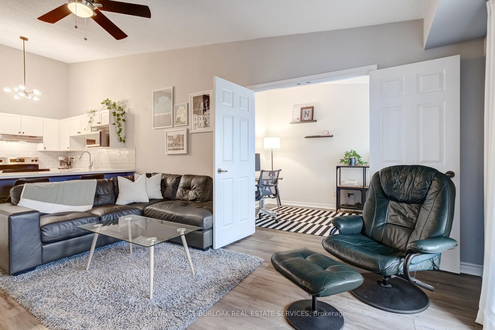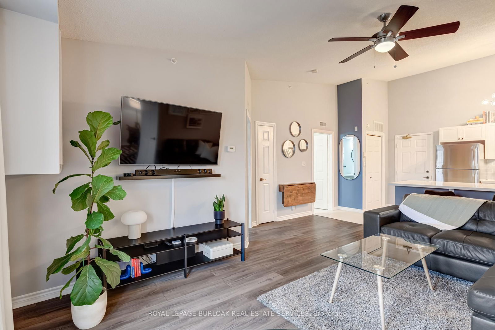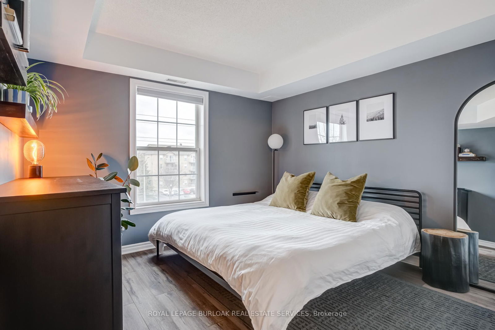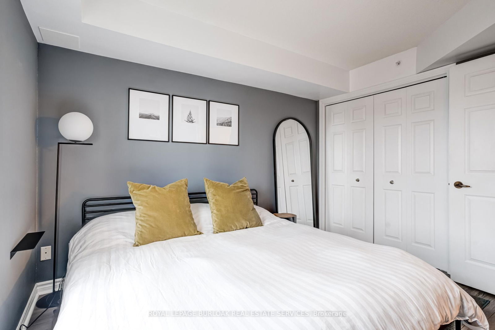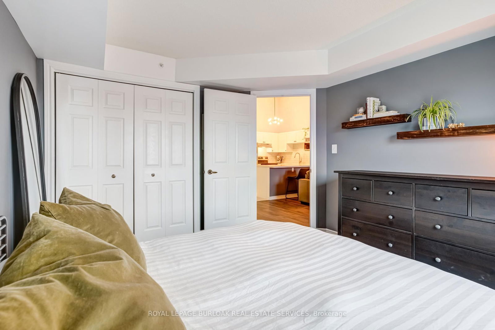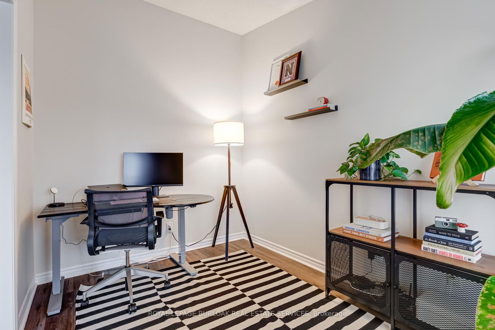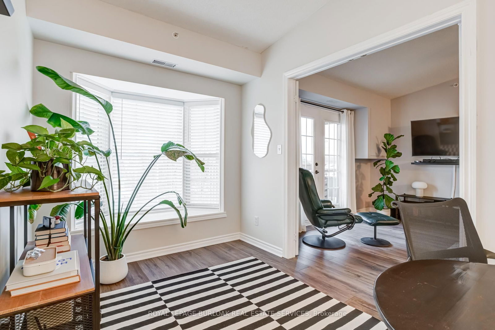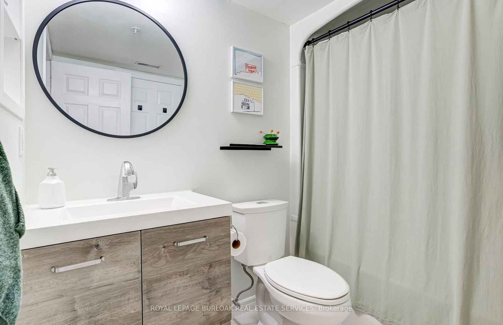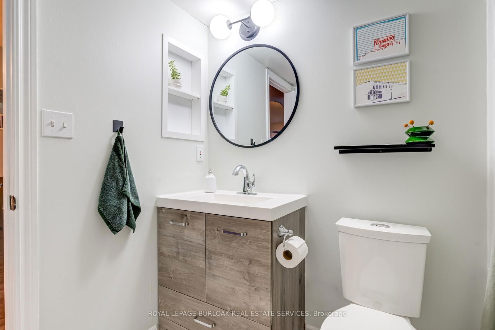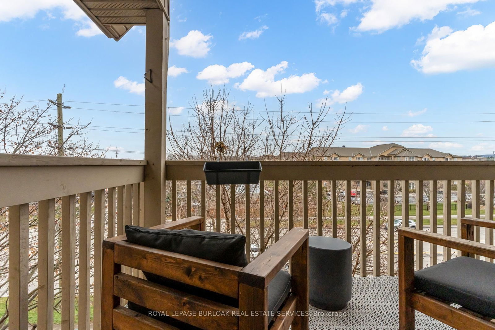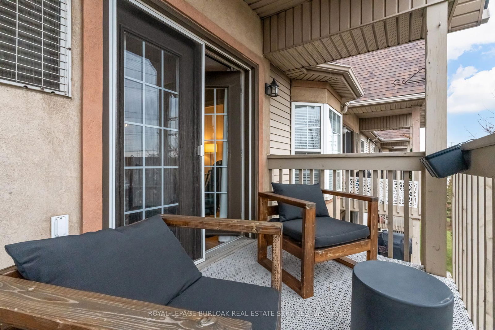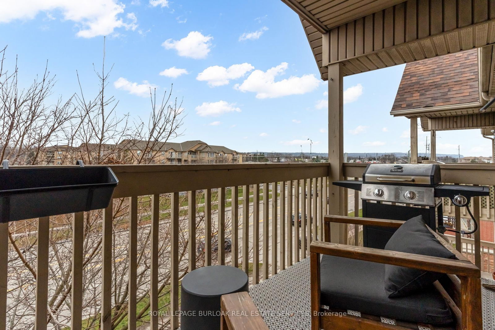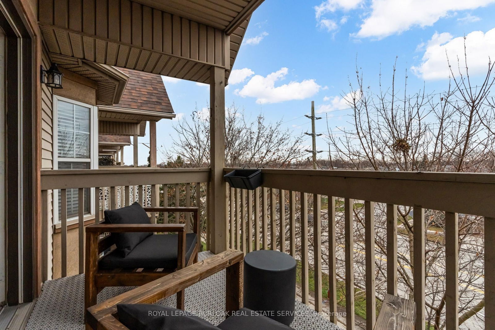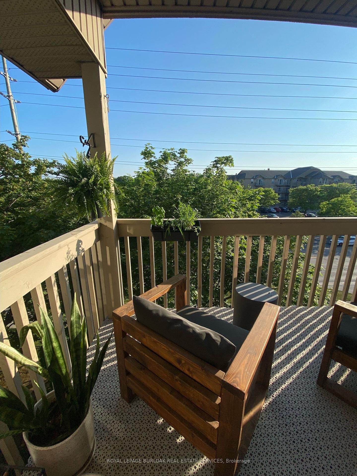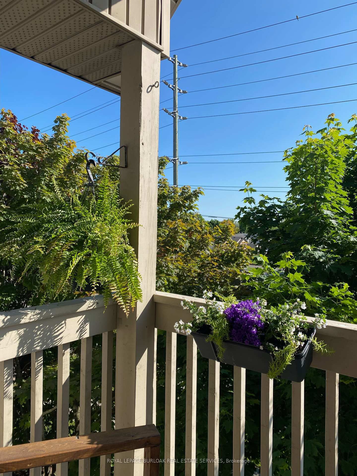403 - 4003 Kilmer Dr
Listing History
Details
Property Type:
Condo
Maintenance Fees:
$743/mth
Taxes:
$2,011 (2024)
Cost Per Sqft:
$771/sqft
Outdoor Space:
Balcony
Locker:
Owned
Exposure:
West
Possession Date:
Flexible
Laundry:
Main
Amenities
About this Listing
Beautifully renovated TOP FLOOR unit in a well established complex! This 1 bedroom + DEN, 1 bathroom unit has over 700 square feet and west-facing balcony perfect for sunsets. The unit opens with an airy-white kitchen featuring stainless steel appliances, quartz countertops peninsula seating, subway tile backsplash, resurfaced kitchen cabinets and upgraded hardware. The kitchen overlooks the living room which offers impressive 12-foot vaulted ceilings visually adding to the overall living space, neutral high-end vinyl flooring throughout and a walkout to the balcony where BBQs, decorative tile flooring and west-facing views of the escarpment can be enjoyed all year round. Sitting off to the right is the primary bedroom with a large window, 4-piece bathroom with a neutral colour palette and access to a laundry room/storage space. This unit is complete with flexible den space that has the potential of being a 2ND bedroom, office, library, guest suite and more!. An inclusive condo fee, 1 parking spot, 1 locker and an abundance of visitor parking. Conveniently located in North Burlington, walk to schools, parks, public transit, all amenities and a quick drive to all major highways.
ExtrasFridge, Oven/Stove, Dishwasher, Hood Fan, Microwave, Washer, Dryer, all Electrical Light Fixtures, all Window Coverings (curtain, curtain rods), side table, Balcony Tile Flooring, Den shelving, Primary Bedroom Shelving, Main Area Shelf, BBQ.
royal lepage burloak real estate servicesMLS® #W12055990
Fees & Utilities
Maintenance Fees
Utility Type
Air Conditioning
Heat Source
Heating
Room Dimensions
Living
Kitchen
Den
Bedroom
Laundry
Other
Similar Listings
Explore Tansley Woods
Commute Calculator
Mortgage Calculator
Building Trends At Tansley Gardens III Condos
Days on Strata
List vs Selling Price
Offer Competition
Turnover of Units
Property Value
Price Ranking
Sold Units
Rented Units
Best Value Rank
Appreciation Rank
Rental Yield
High Demand
Market Insights
Transaction Insights at Tansley Gardens III Condos
| 1 Bed | 1 Bed + Den | 2 Bed | |
|---|---|---|---|
| Price Range | $434,510 - $485,000 | $445,000 - $570,000 | $570,000 |
| Avg. Cost Per Sqft | $599 | $646 | $552 |
| Price Range | No Data | No Data | No Data |
| Avg. Wait for Unit Availability | 153 Days | 131 Days | 111 Days |
| Avg. Wait for Unit Availability | 654 Days | 344 Days | 631 Days |
| Ratio of Units in Building | 29% | 33% | 38% |
Market Inventory
Total number of units listed and sold in Tansley Woods
