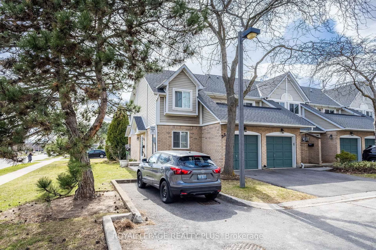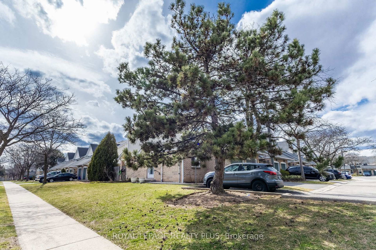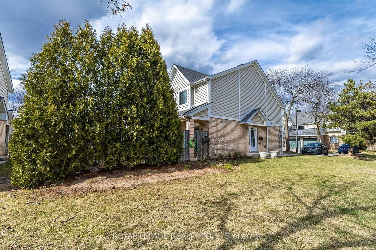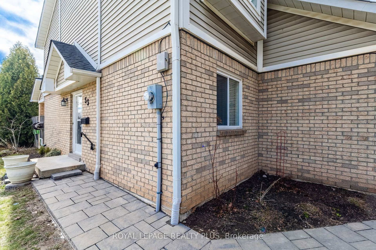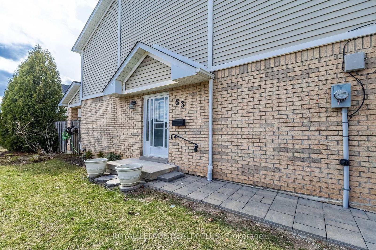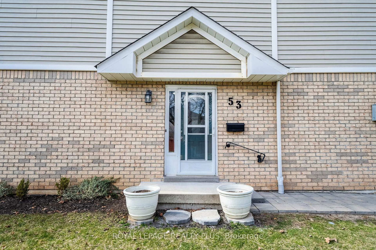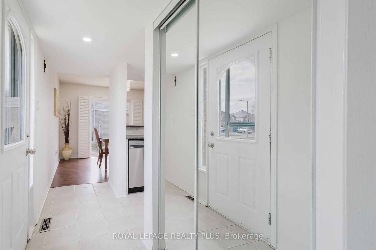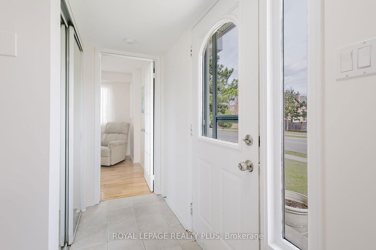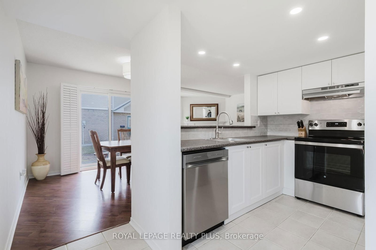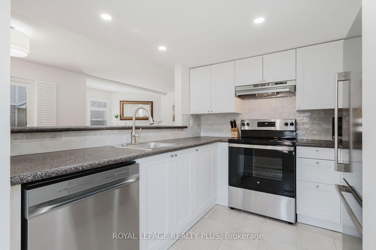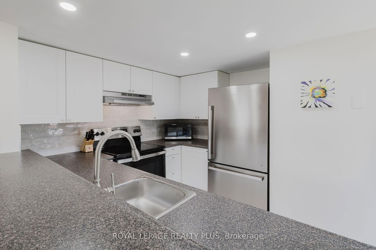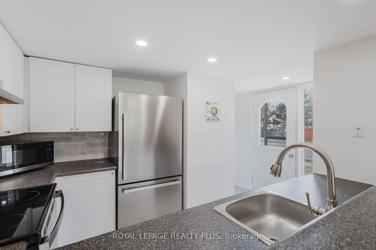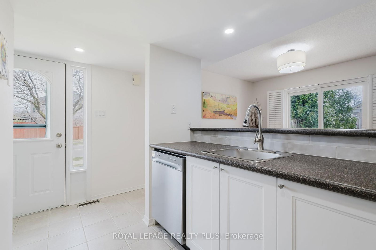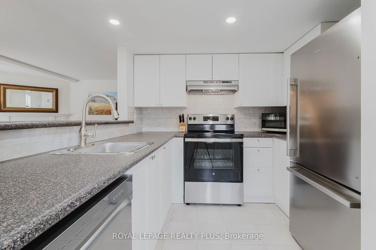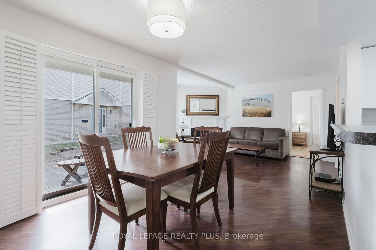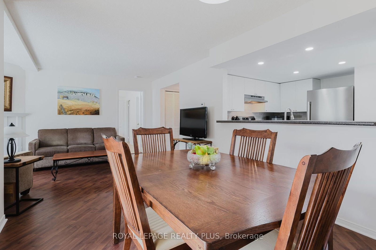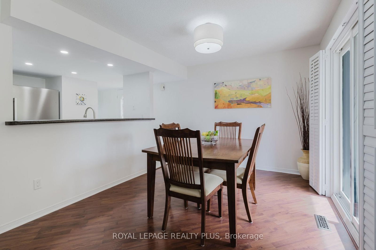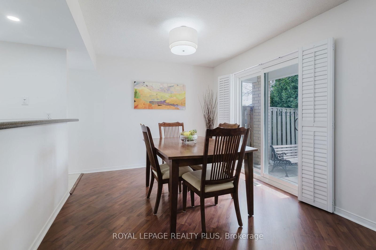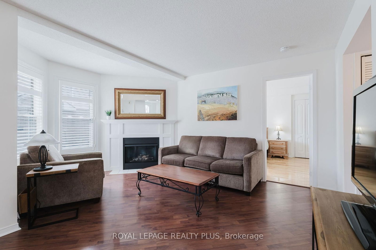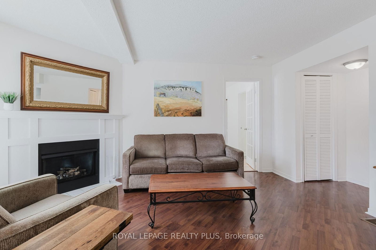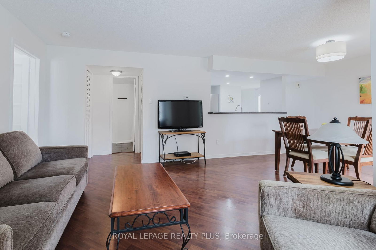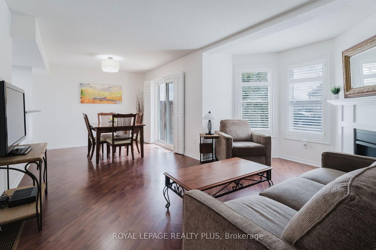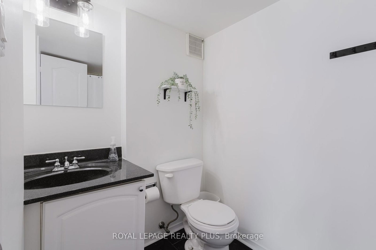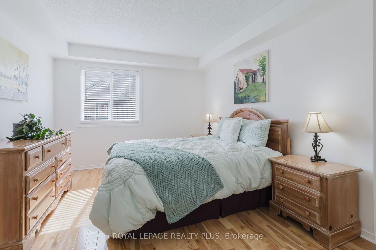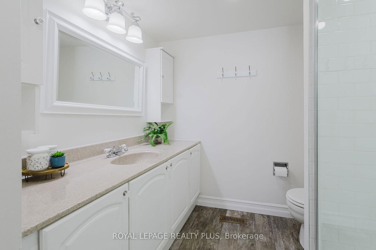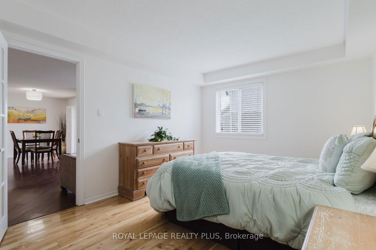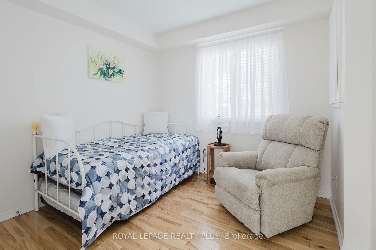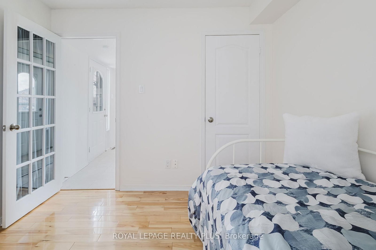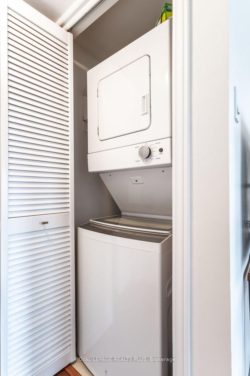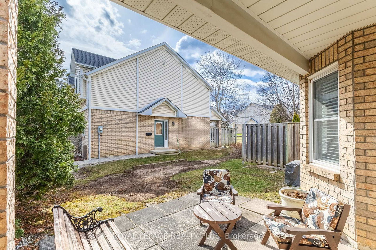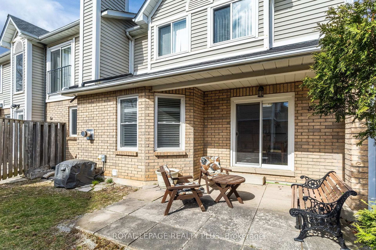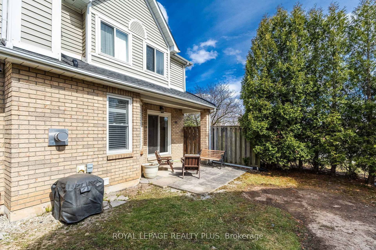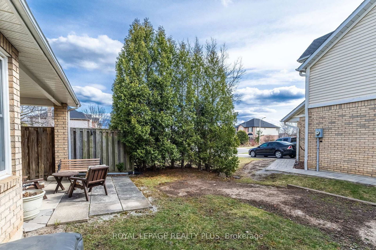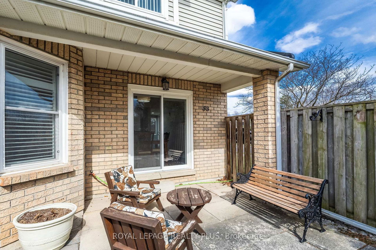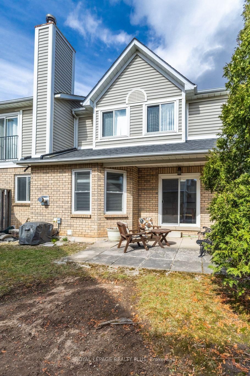53 - 2530 Northampton Blvd
Listing History
Details
Property Type:
Condo
Maintenance Fees:
$397/mth
Taxes:
$2,764 (2024)
Cost Per Sqft:
$700/sqft
Outdoor Space:
None
Locker:
None
Exposure:
East
Possession Date:
To Be Determined
Amenities
About this Listing
Welcome to 53-2530 Northampton Blvd in the highly desired Headon Forest neighbourhood of Burlington. A spacious end unit, stacked townhouse (bungalow style) offers 2 bedrooms and 2bathrooms with many upgrades throughout. Including an all new Kitchen and Stainless Steel Appliances(2025), Furnace(2024). This rare ground level end unit includes a large primary bedroom with 3 pc. ensuite bath and walk-in closet. The main area hosts an open Living/Dining with walk out to one of the larger backyard patio areas in the complex. Also a 4pc. Guest bathroom and in-suite Laundry. Built in garage and driveway parking, and almost endless storge with the full crawl space. Great location for shopping and amenities, close to parks, schools, and entertainment. Quick access to major highways and public transit.
ExtrasStainless Steel Fridge, Stove, B/I Dishwasher, Washer/Dryer. All Window coverings, garage door opener and remotes.
royal lepage realty plusMLS® #W12077979
Fees & Utilities
Maintenance Fees
Utility Type
Air Conditioning
Heat Source
Heating
Room Dimensions
Kitchen
Stainless Steel Appliances, Built-in Dishwasher, Backsplash
Dining
Combined with Living, Walkout To Patio, Laminate
Living
Combined with Dining, Fireplace, Laminate
Primary
3 Piece Ensuite, Walk-in Closet, hardwood floor
2nd Bedroom
Window, Closet, hardwood floor
Similar Listings
Explore Headon Forest
Commute Calculator
Mortgage Calculator
Building Trends At Paddington Gardens Condos
Days on Strata
List vs Selling Price
Offer Competition
Turnover of Units
Property Value
Price Ranking
Sold Units
Rented Units
Best Value Rank
Appreciation Rank
Rental Yield
High Demand
Market Insights
Transaction Insights at Paddington Gardens Condos
| 2 Bed | 2 Bed + Den | 3 Bed | |
|---|---|---|---|
| Price Range | $630,000 - $695,000 | $658,000 - $662,000 | No Data |
| Avg. Cost Per Sqft | $582 | $562 | No Data |
| Price Range | No Data | No Data | No Data |
| Avg. Wait for Unit Availability | 73 Days | 662 Days | No Data |
| Avg. Wait for Unit Availability | 801 Days | No Data | No Data |
| Ratio of Units in Building | 84% | 12% | 4% |
Market Inventory
Total number of units listed and sold in Headon Forest
