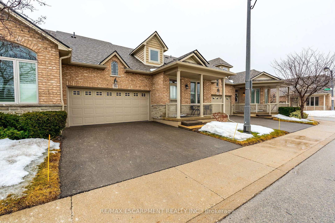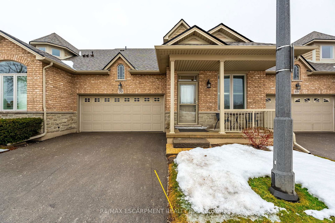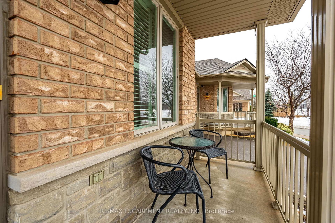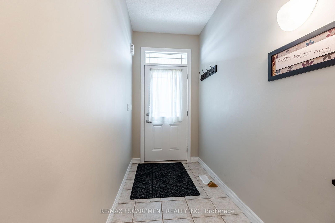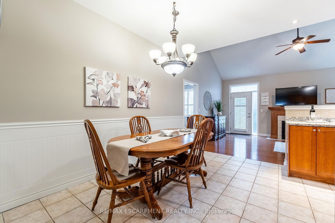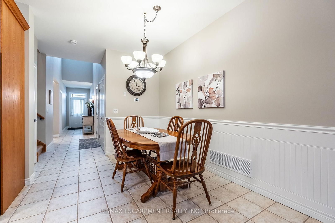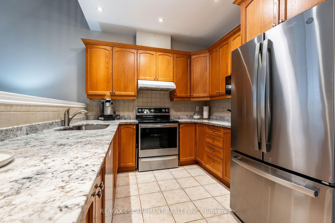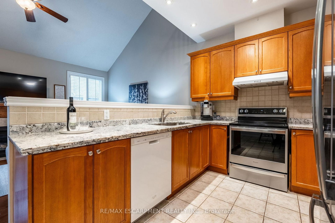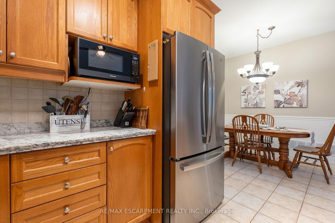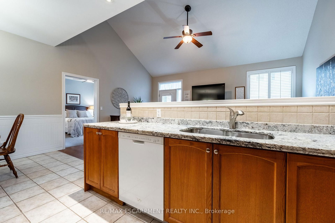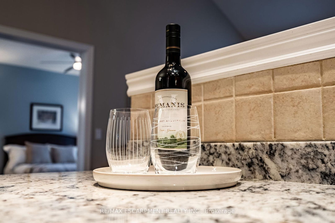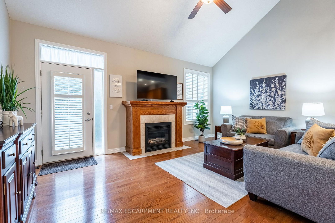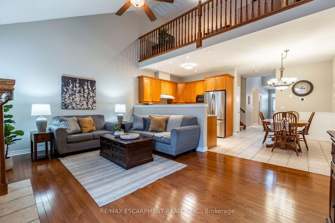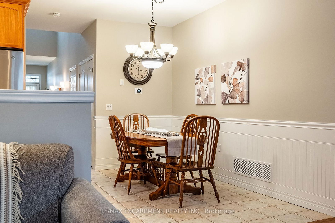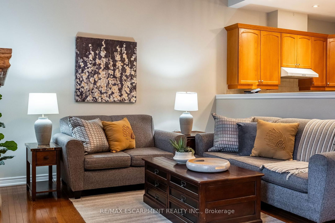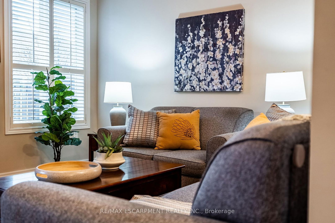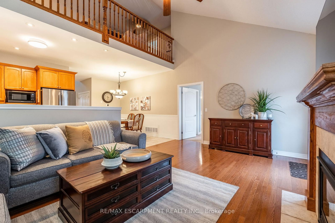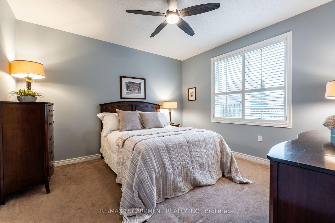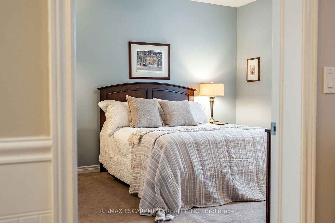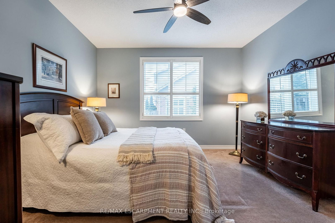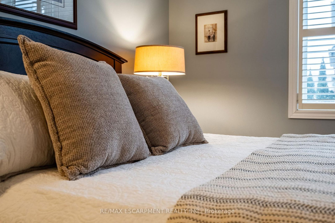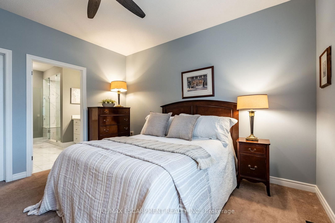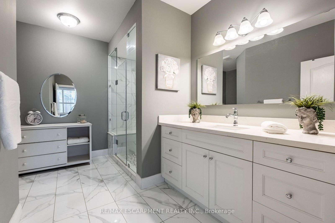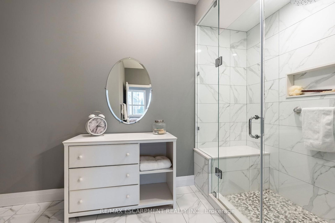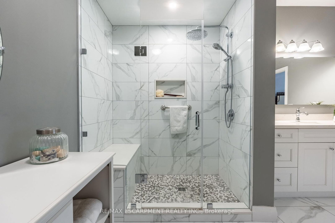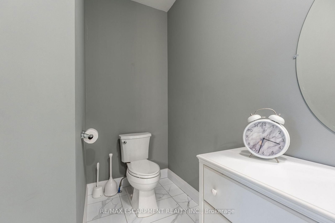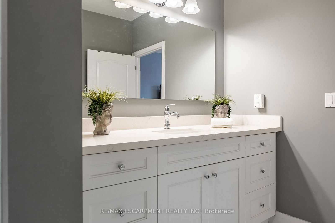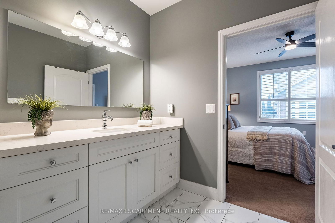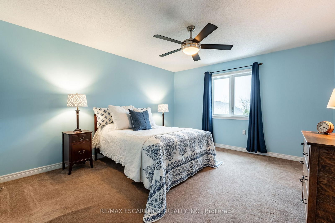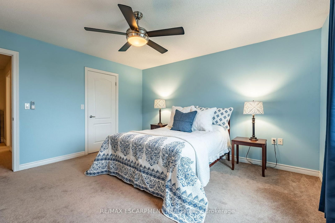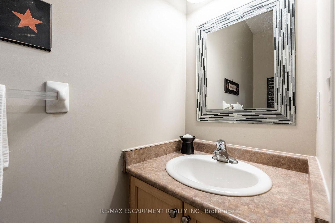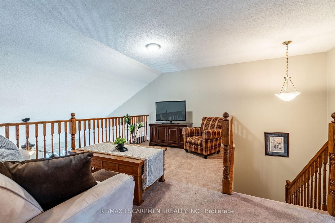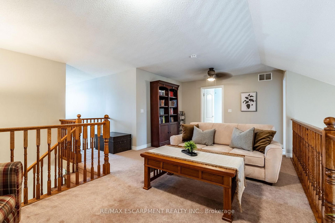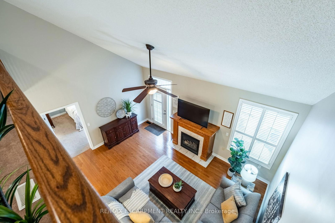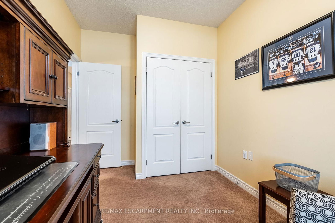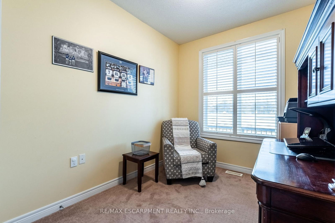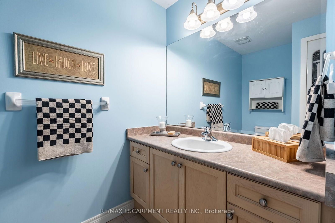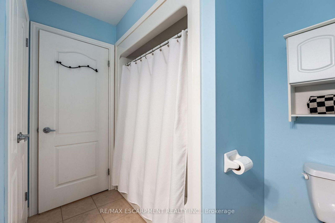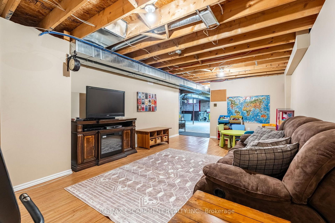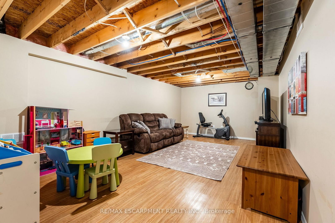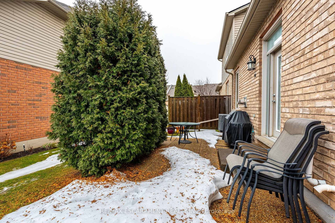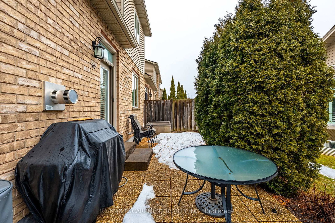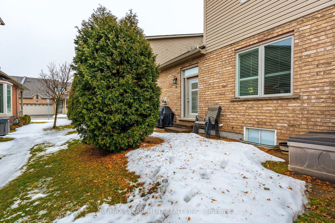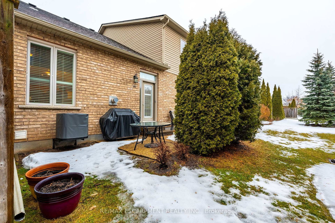70 - 2165 Itabashi Way
Listing History
Details
Ownership Type:
Condominium
Property Type:
Townhouse
Maintenance Fees:
$561/mth
Taxes:
$6,470 (2025)
Cost Per Sqft:
$600 - $667/sqft
Outdoor Space:
None
Locker:
None
Exposure:
North
Possession Date:
30-59 days
Laundry:
Main
Amenities
About this Listing
Discover this beautifully maintained home in the sought-after Villages of Brantwell! The eat-in kitchen opens to a good-sized family room with vaulted ceilings and a cozy fireplace, leading to a private patio. Featuring a main floor primary bedroom with a renovated custom ensuite, this home offers convenient one-level living with extra space to enjoy. The main floor laundry and additional bedroom/den, add to the convenience of this home. Wander upstairs to the large loft, perfect for entertaining the grandkids! A third bedroom and full bathroom complete this level. With parking for four cars (two in garage, two on driveway), this home has all that you need! Enjoy the accessibility of a vibrant community clubhouse with activities, all just minutes away from shopping, dining, highways, golf and more! RSA.
ExtrasFridge, Stove, Dishwasher, Washer, Dryer, Window Coverings, Light Fixtures.
re/max escarpment realty inc.MLS® #W12007309
Fees & Utilities
Maintenance Fees
Utility Type
Air Conditioning
Heat Source
Heating
Room Dimensions
Primary
Great Rm
Kitchen
Dining
Bedroom
Bedroom
Loft
Similar Listings
Explore Tansley Woods
Commute Calculator
Mortgage Calculator
Building Trends At The Villages of Brantwell Townhomes
Days on Strata
List vs Selling Price
Offer Competition
Turnover of Units
Property Value
Price Ranking
Sold Units
Rented Units
Best Value Rank
Appreciation Rank
Rental Yield
High Demand
Market Insights
Transaction Insights at The Villages of Brantwell Townhomes
| Studio | 1 Bed + Den | 2 Bed | 2 Bed + Den | 3 Bed | 3 Bed + Den | |
|---|---|---|---|---|---|---|
| Price Range | No Data | No Data | No Data | $1,150,000 | $940,000 - $1,405,000 | $980,000 |
| Avg. Cost Per Sqft | No Data | No Data | No Data | $748 | $653 | $592 |
| Price Range | No Data | No Data | No Data | No Data | $4,000 | No Data |
| Avg. Wait for Unit Availability | No Data | No Data | 232 Days | 564 Days | 121 Days | 243 Days |
| Avg. Wait for Unit Availability | No Data | No Data | No Data | No Data | 562 Days | No Data |
| Ratio of Units in Building | 2% | 2% | 21% | 16% | 48% | 15% |
Market Inventory
Total number of units listed and sold in Tansley Woods
