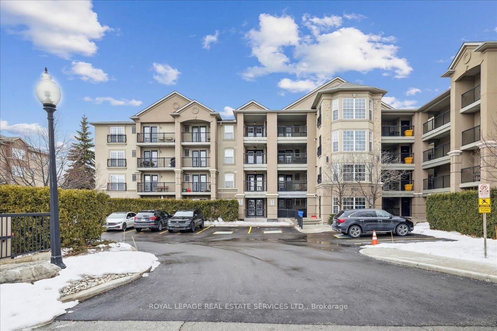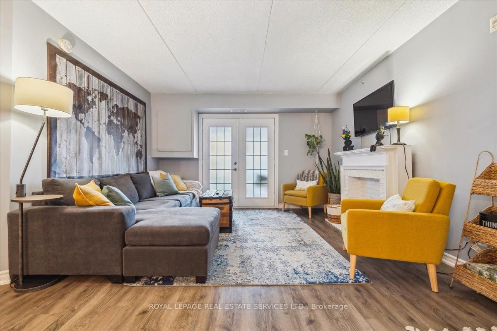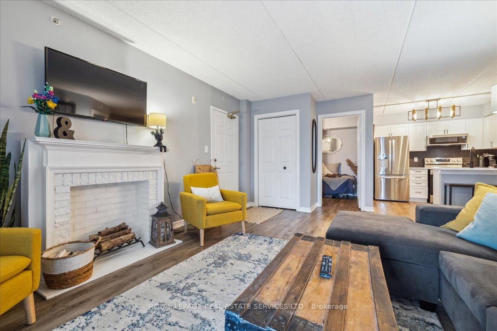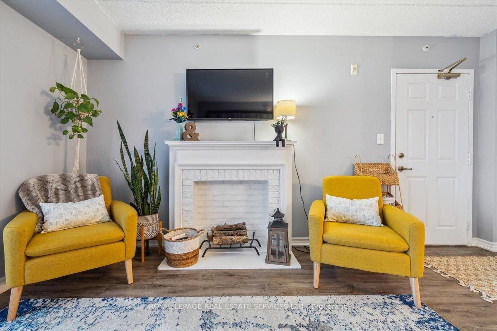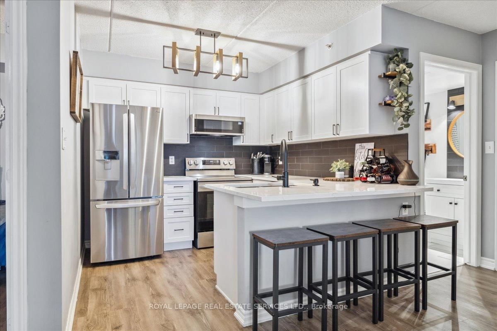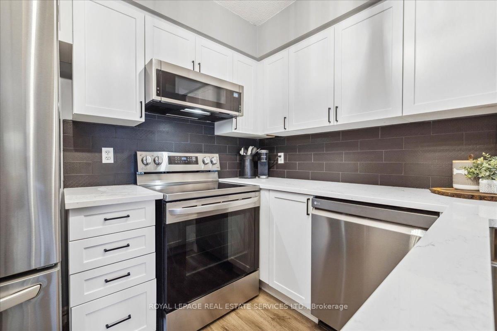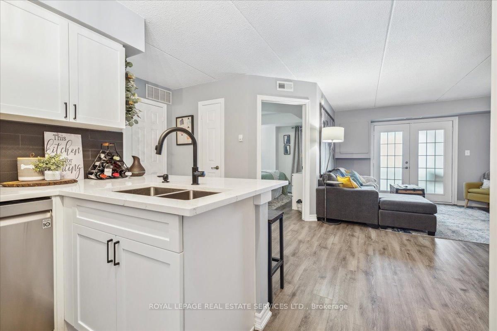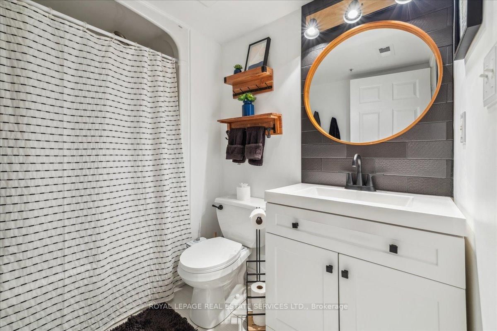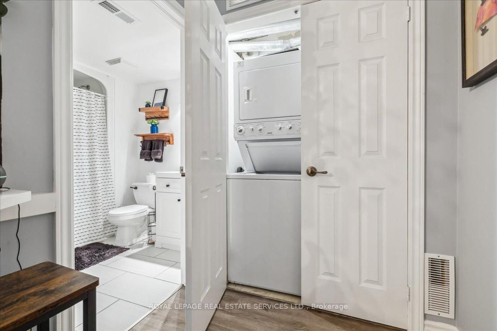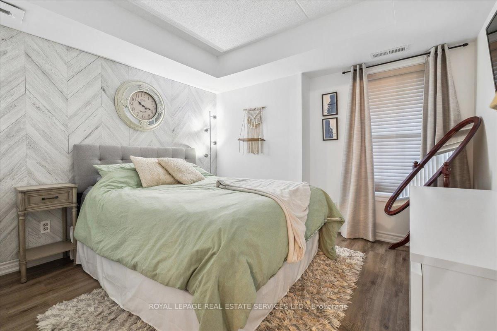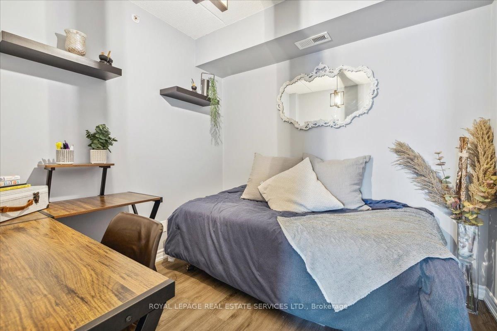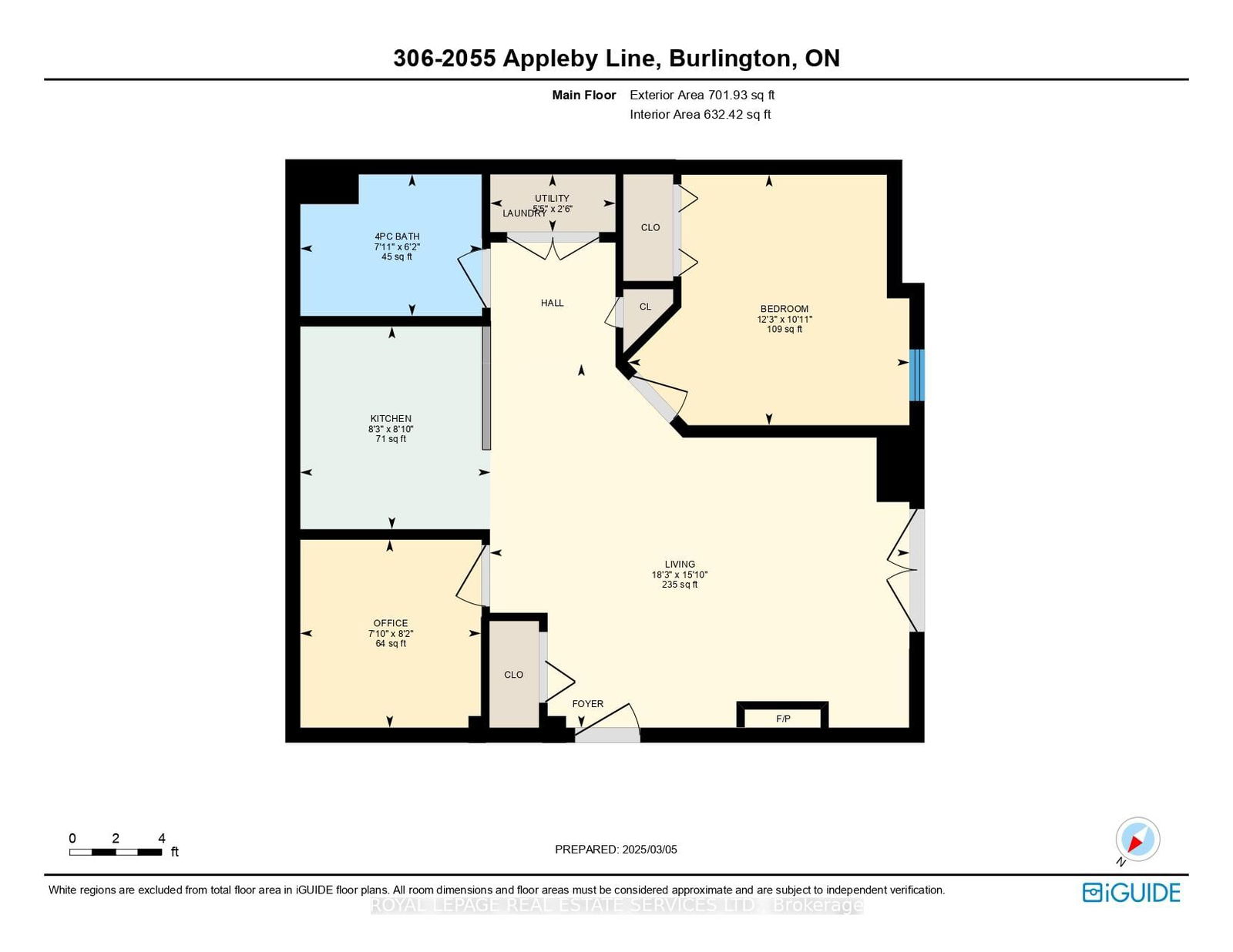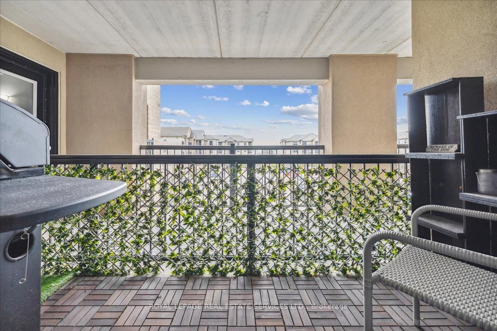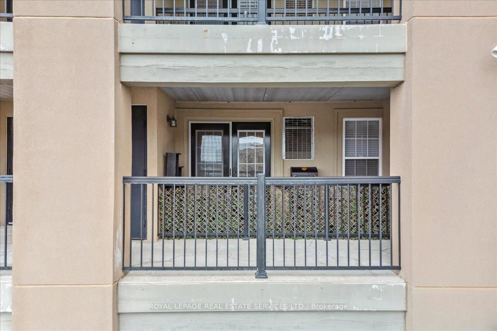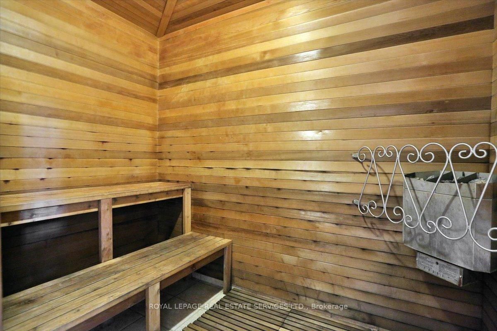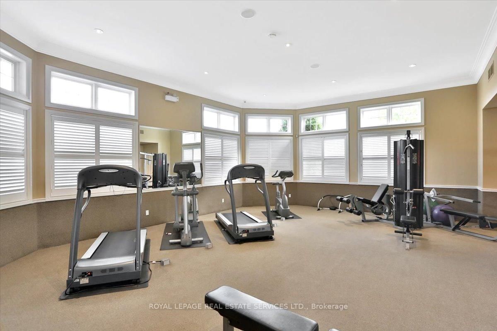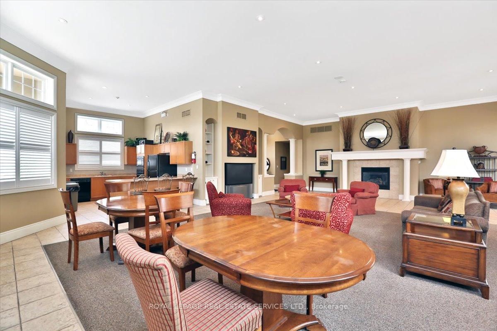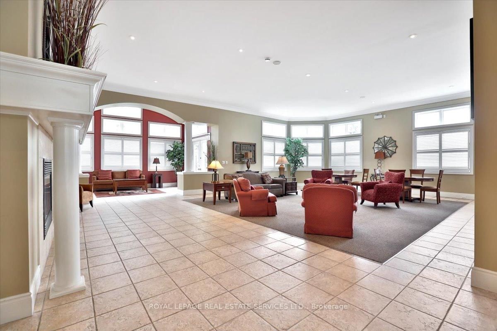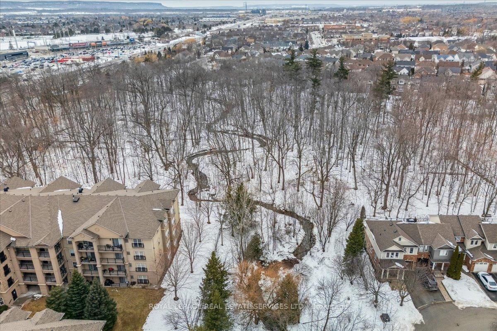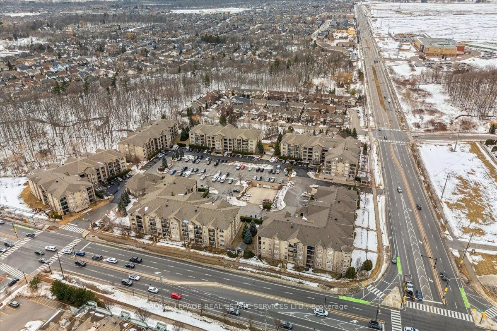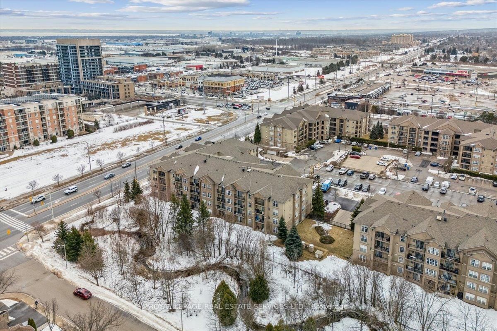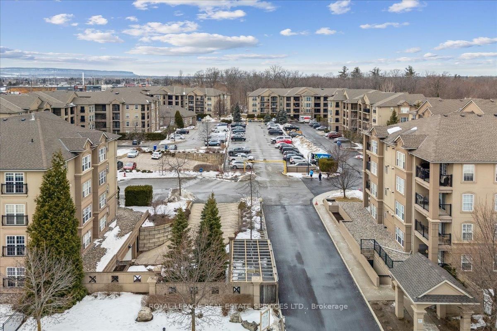306 - 2055 Appleby Line
Listing History
Details
Property Type:
Condo
Maintenance Fees:
$453/mth
Taxes:
$2,240 (2024)
Cost Per Sqft:
$737/sqft
Outdoor Space:
Balcony
Locker:
Exclusive
Exposure:
East
Possession Date:
Flexible
Amenities
About this Listing
This beautifully updated 1-bedroom + den unit on the 3rd floor blends comfort and convenience. Enjoy our morning coffee from your private balcony, plus the added bonus of an additional storage room, separate storage locker, and owned underground parking spot.The kitchen and bathroom have both been recently renovated with stylish, modern finishes and a neutral colour scheme. The spacious living area is ideal for unwinding or hosting friends and family. The den offers versatile potential as a home office, study, or even a small second bedroom, perfect for remote workers or a growing family. Located in a well-maintained community, you'll have access to a variety of on-site amenities, including ample visitor parking, a fitness centre, sauna, and party room - everything you need right at your doorstep. You're just 5 km from Appleby GO Station, and across the street is a Metro grocery store, LCBO, restaurants, and coffee shops.For outdoor enthusiasts, the property backs onto a wooded area with a pathway system and Bronte Provincial Park is just a short walk or bike away via Upper Middle Road, perfect for nature walks and dog lovers. Don't miss out on this fantastic opportunity to call this charming unit your new home!
ExtrasFridge, stove, dishwasher, microwave, clothes washer and dryer, window coverings where laid, ELFs where installed.
royal lepage real estate services ltd.MLS® #W12006572
Fees & Utilities
Maintenance Fees
Utility Type
Air Conditioning
Heat Source
Heating
Room Dimensions
Living
Vinyl Floor, Open Concept
Kitchen
Vinyl Floor, O/Looks Living
Primary
Vinyl Floor, Closet
Den
Vinyl Floor
Bathroom
Tile Floor, 4 Piece Bath
Similar Listings
Explore Orchard - Burlington
Commute Calculator
Mortgage Calculator
Building Trends At Orchard Uptown Condos
Days on Strata
List vs Selling Price
Offer Competition
Turnover of Units
Property Value
Price Ranking
Sold Units
Rented Units
Best Value Rank
Appreciation Rank
Rental Yield
High Demand
Market Insights
Transaction Insights at Orchard Uptown Condos
| 1 Bed | 1 Bed + Den | 2 Bed | 2 Bed + Den | 3 Bed | |
|---|---|---|---|---|---|
| Price Range | $480,000 - $587,000 | $534,900 | $568,888 - $625,000 | No Data | No Data |
| Avg. Cost Per Sqft | $701 | $708 | $596 | No Data | No Data |
| Price Range | No Data | No Data | $2,600 - $2,950 | No Data | $3,000 - $3,200 |
| Avg. Wait for Unit Availability | 239 Days | 380 Days | 123 Days | No Data | 583 Days |
| Avg. Wait for Unit Availability | 206 Days | 517 Days | 132 Days | No Data | 265 Days |
| Ratio of Units in Building | 28% | 18% | 46% | 4% | 7% |
Market Inventory
Total number of units listed and sold in Orchard - Burlington
