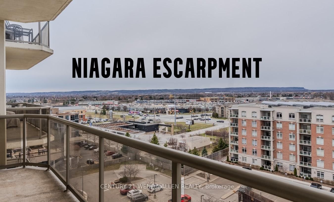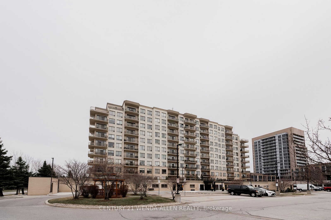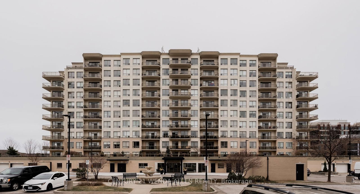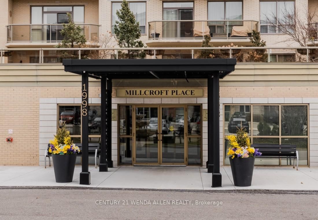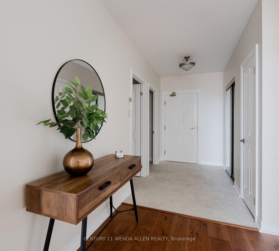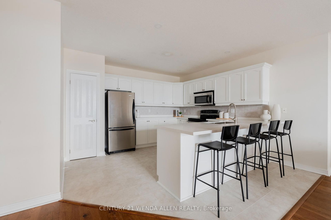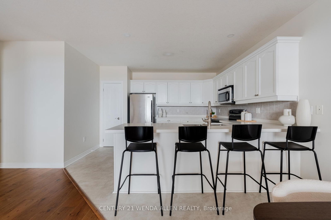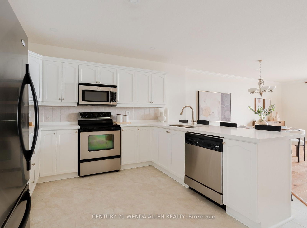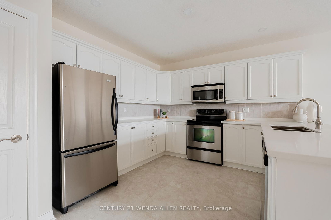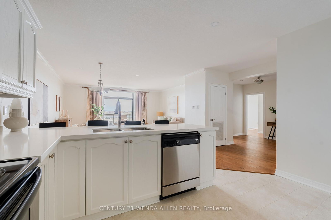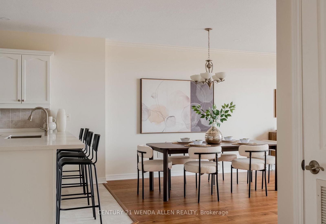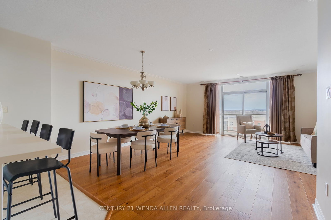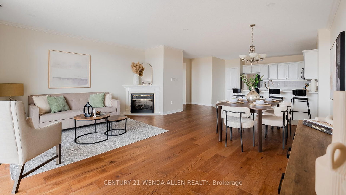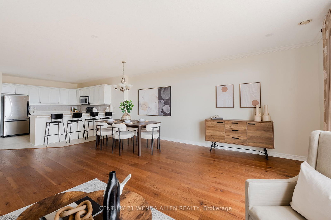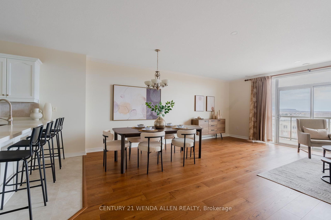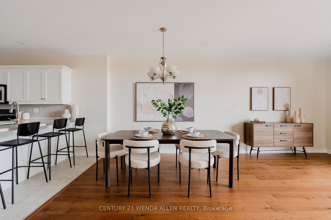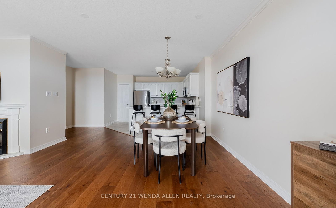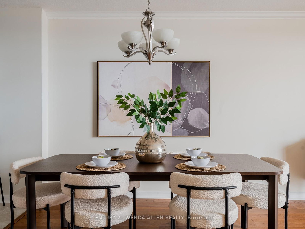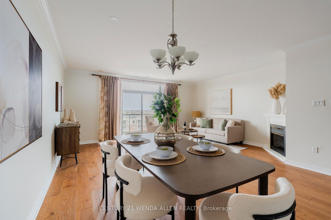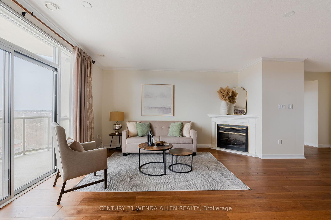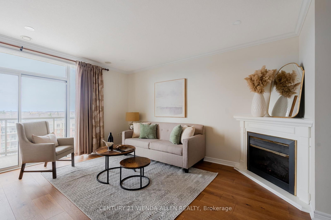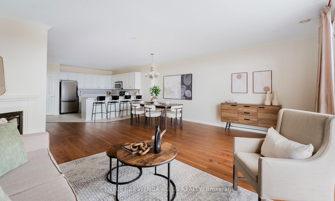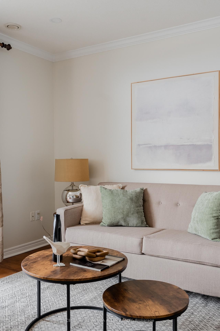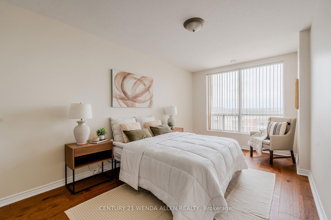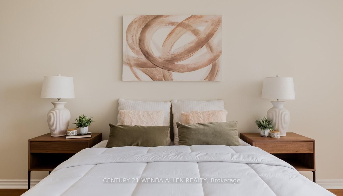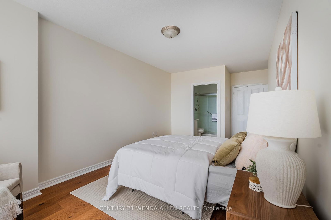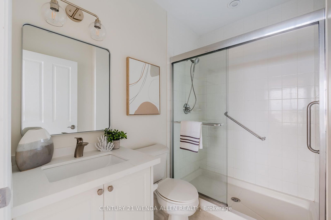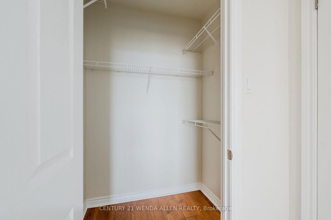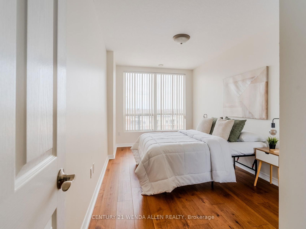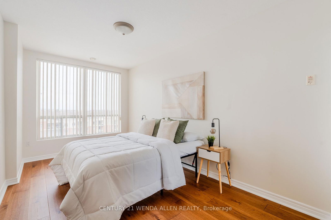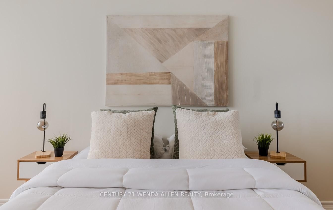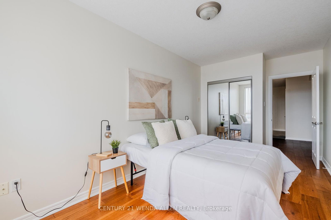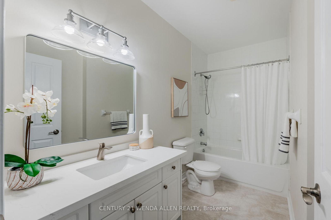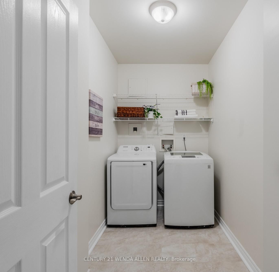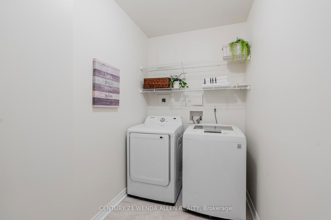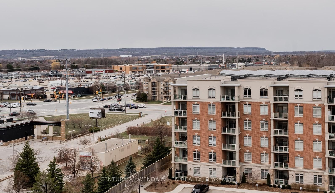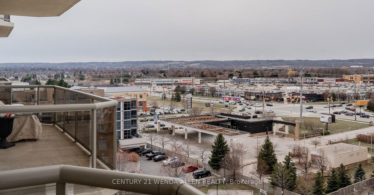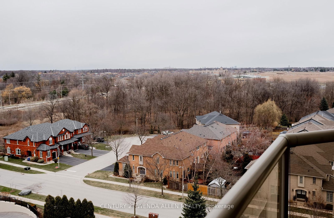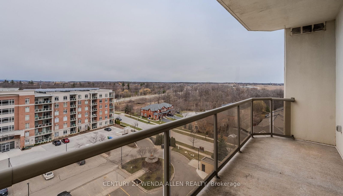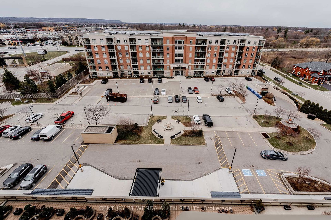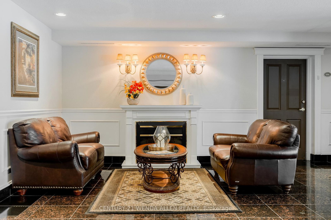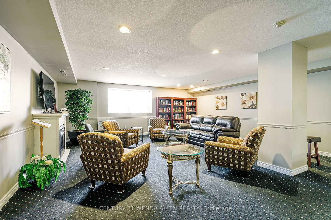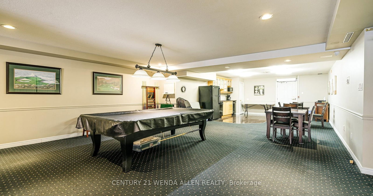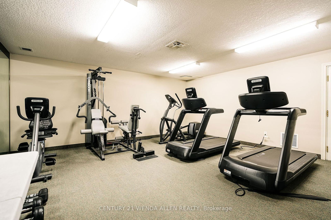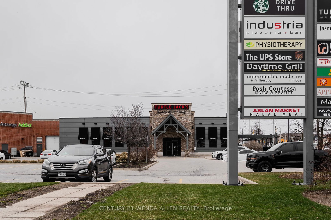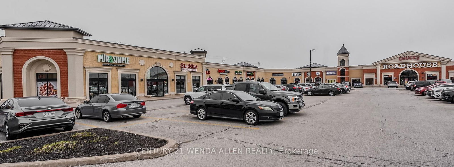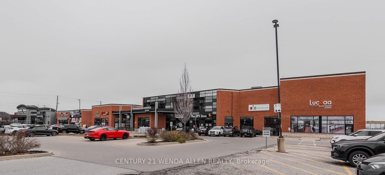909 - 1998 Ironstone Dr
Listing History
Details
Property Type:
Condo
Maintenance Fees:
$922/mth
Taxes:
$4,479 (2025)
Cost Per Sqft:
$607/sqft
Outdoor Space:
Balcony
Locker:
Owned
Exposure:
North West
Possession Date:
30/60/TBA
Amenities
About this Listing
!!Stunning Views Of The Niagara Escarpment!! Experience An Elegant & Upscale Lifestyle In Coveted Millcroft Place In The Heart Of Idyllic Uptown Burlington! Enjoy The Benefits & Convenience Of Condo Living In This Very Spacious 1400SF Of Bright & Airy Living Space! Perfect For Empty Nesters/Professionals Downsizing From House To Condo Life Without Sacrificing Space! Newly Renovated Open-Concept Living/Dining/Kitchen Is Beautifully Highlighted By Gorgeous Panoramic Views! The Crisp White Kitchen Features Quartz Countertops/Tons Of Counterspace/Stainless Steel Appliances/Pantry/Backsplash. The Long Breakfast Bar Accommodates 4-6 Barstools, Making It Handy For Those Quick Meals. The Very Spacious Dining Room/Living Room Is Conducive To The Largest Of Family Functions, Perfect For Entertaining. On Those Cold, Chilly Nights Or Lazy Sunday Afternoons, Sit By The Gas Fireplace. Floor-To-Ceiling Windows Capture A Plethora Of Light. Watch The Seasons Change In The Surrounding Greenspace Or Take In Cinematic Sunsets Over The Niagara Escarpment, All From The Comfort Of Your Open Balcony! Generously Sized Primary Bedroom Boasts A Large Window & Reno'd 3-Pc Ensuite With Glass Shower & Quartz C/T. The Large 2nd Bedroom Offers Many Additional Uses If Needed, Such As Office Space/Hobby Room/Dressing Room. Pamper Yourself In The Spacious & Beautifully Renovated 4-Pc Washroom. The Oversized Ensuite Laundry Room Is Perfect For Additional Storage/Ironing Board/Drying Rack/Supplies. New Engineered Hardwood Flooring! Crown Moulding In Lr/Dr! Extensive Building Amenities Include Gym/Office Space/Workshop/Party Room/Lounge/Seating Areas/Indoor & Outdoor Visitor Parking. Reap The Benefits Of This Prime Location With Excellent Proximity To Schools/Groceries/Shopping/Restaurants/Hospital/Stables/Bronte Creek Provincial Park/Mount Nemo Conservation Area & Much More! Put This Elegant Beauty On Your List!
ExtrasS/S Fridge, Stove, Microwave, Dishwasher; White Washer & Dryer; All Existing Blinds; All ELFs
century 21 wenda allen realtyMLS® #W12075414
Fees & Utilities
Maintenance Fees
Utility Type
Air Conditioning
Heat Source
Heating
Room Dimensions
Kitchen
Renovated, Quartz Counter, Breakfast Bar
Dining
Combined with Living, hardwood floor, Open Concept
Living
Gas Fireplace, Walkout To Balcony, Windows Floor to Ceiling
Primary
3 Piece Ensuite, Large Window, hardwood floor
2nd Bedroom
Large Window, Double Closet, hardwood floor
Laundry
Tile Floor, Built-in Shelves
Similar Listings
Explore Corporate Drive
Commute Calculator
Mortgage Calculator
Demographics
Based on the dissemination area as defined by Statistics Canada. A dissemination area contains, on average, approximately 200 – 400 households.
Building Trends At Millcroft Place Condos
Days on Strata
List vs Selling Price
Offer Competition
Turnover of Units
Property Value
Price Ranking
Sold Units
Rented Units
Best Value Rank
Appreciation Rank
Rental Yield
High Demand
Market Insights
Transaction Insights at Millcroft Place Condos
| 1 Bed | 1 Bed + Den | 2 Bed | 2 Bed + Den | |
|---|---|---|---|---|
| Price Range | No Data | No Data | $875,000 | $860,000 |
| Avg. Cost Per Sqft | No Data | No Data | $629 | $593 |
| Price Range | No Data | No Data | No Data | No Data |
| Avg. Wait for Unit Availability | 223 Days | No Data | 81 Days | No Data |
| Avg. Wait for Unit Availability | No Data | No Data | 665 Days | No Data |
| Ratio of Units in Building | 2% | 2% | 96% | 3% |
Market Inventory
Total number of units listed and sold in Corporate Drive
