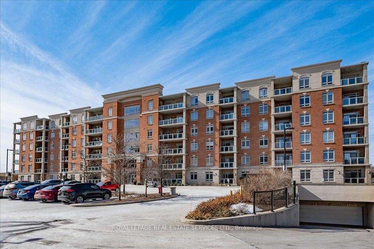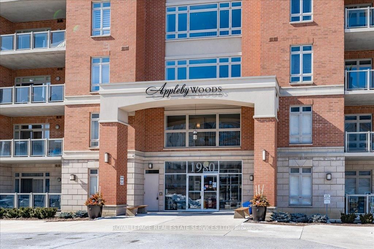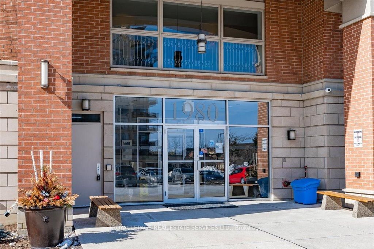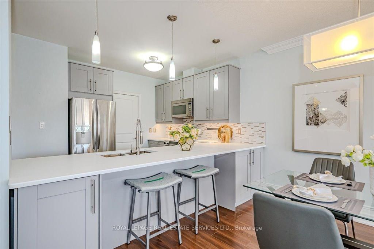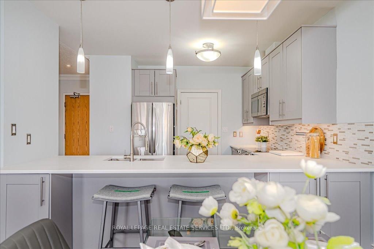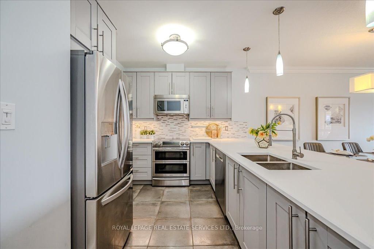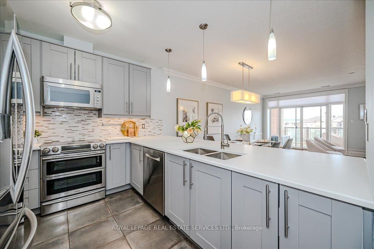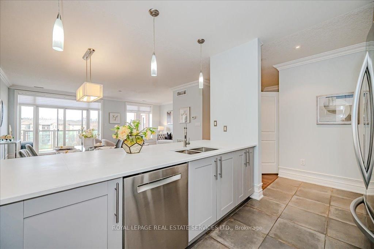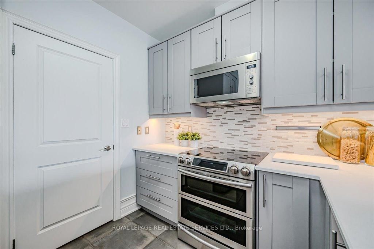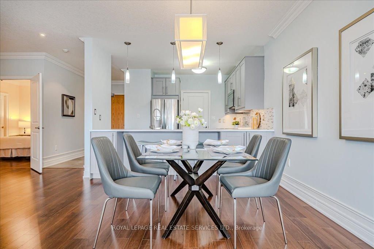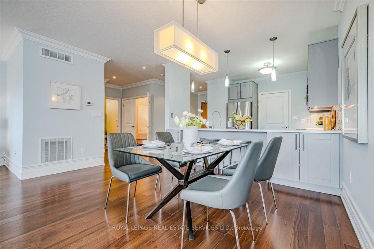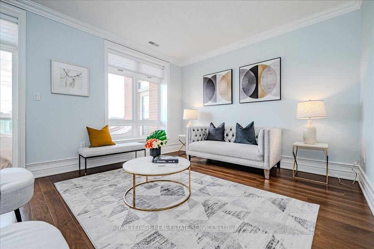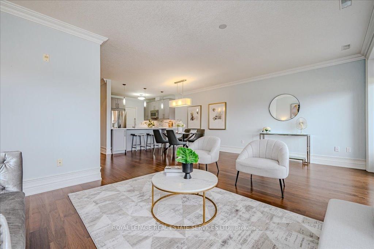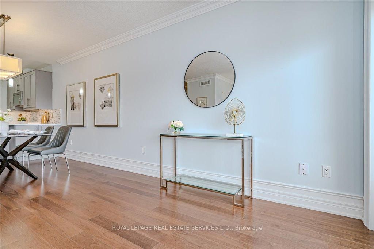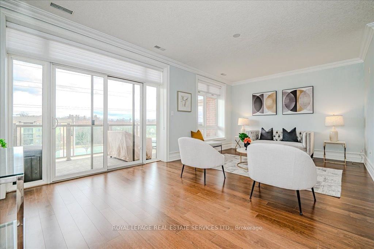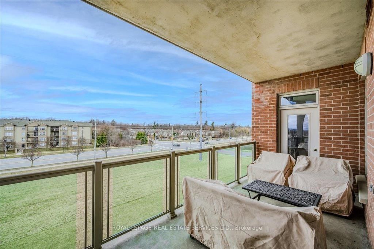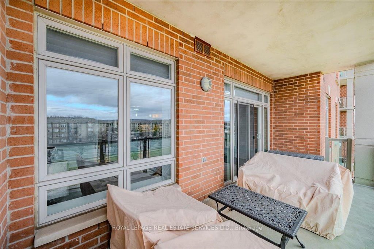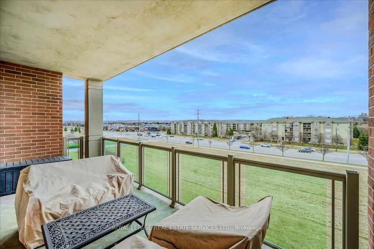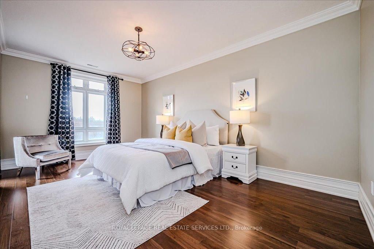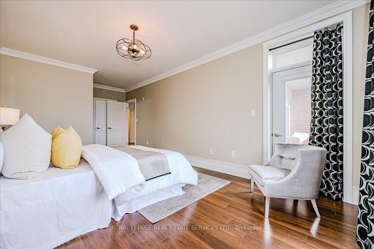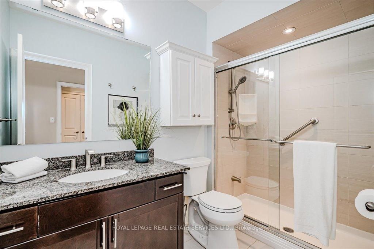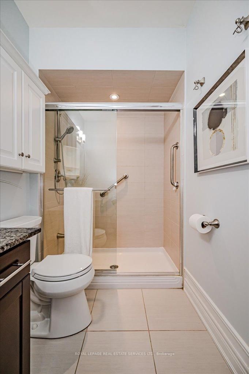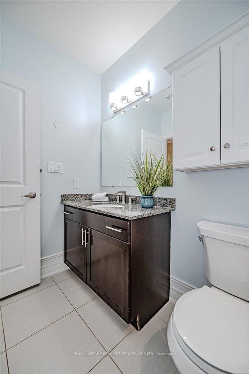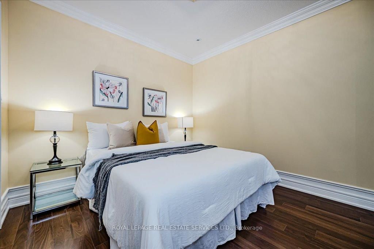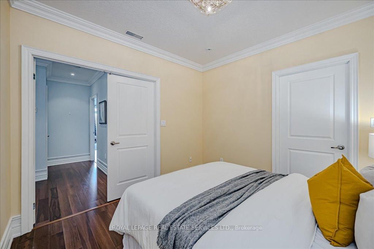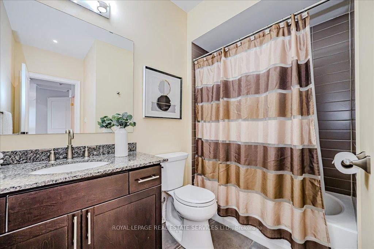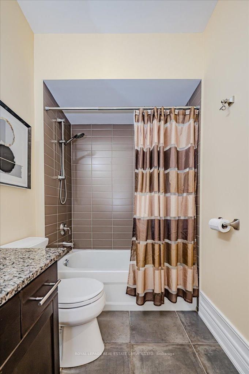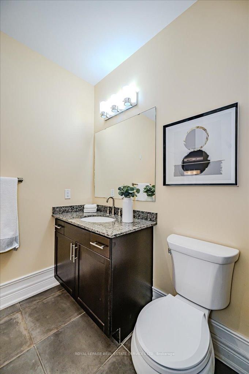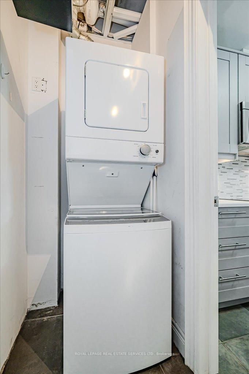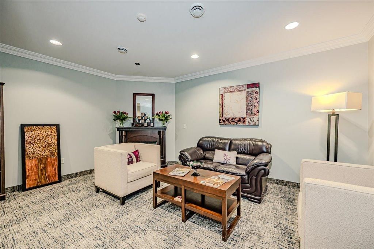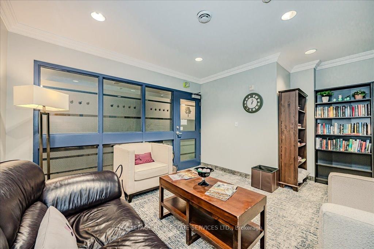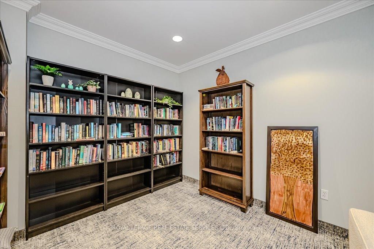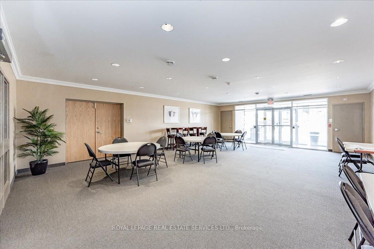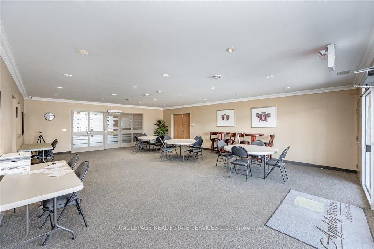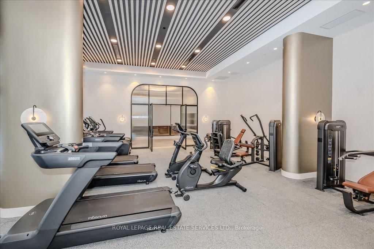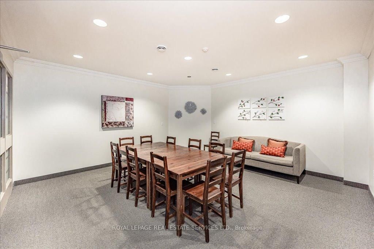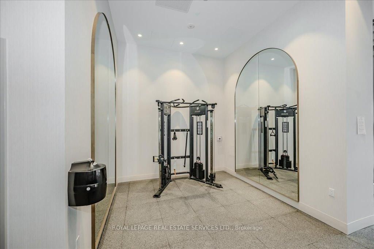416 - 1980 Imperial Way
Listing History
Details
Property Type:
Condo
Maintenance Fees:
$762/mth
Taxes:
$3,939 (2024)
Cost Per Sqft:
$600/sqft
Outdoor Space:
Balcony
Locker:
Owned
Exposure:
North
Possession Date:
Flexible
Laundry:
Main
Amenities
About this Listing
Beautiful 2-bedroom, 2-bathroom condo at Appleby Woods. Offering 1,282 sq. ft. of thoughtfully designed living space, this unit features a bright and spacious open-concept layout with an abundance of natural light.The modern kitchen boasts stainless steel appliances, quartz countertops, a stylish tiled backsplash, under-cabinet lighting, and a convenient breakfast bar. The living and dining area is equally impressive, featuring beautiful laminate flooring, crown molding, and a walkout to a private balcony.The primary bedroom is complete with a walk-in closet, a 3-piece ensuite bathroom, and direct balcony access. A second bedroom and 4-piece main bath offer additional space and comfort. Additional features include: In-suite laundry, two parking spaces, one underground (A44), one surface (60) and a locker (A153).Appleby Woods is an energy-efficient building equipped with solar panels and a geothermal water-source heating and cooling system, ensuring eco-friendly living with lower utility costs. Residents enjoy access to top-notch amenities, including a party room, exercise room, lounge, and games room.Located in a prime Burlington neighbourhood, close to shopping, dining, parks, and transit, this condo is the perfect place to call home.
ExtrasStainless Steel Fridge, Stove, Dishwasher; B/I Microwave; Washer/Dryer; All Electrical Light Fixtures; All Window Blinds/Coverings
royal lepage real estate services ltd.MLS® #W12043273
Fees & Utilities
Maintenance Fees
Utility Type
Air Conditioning
Heat Source
Heating
Room Dimensions
Kitchen
Dining
Living
Primary
3 Piece Ensuite, Walk-in Closet
Bedroom
Walk-in Closet
Similar Listings
Explore Corporate Drive
Commute Calculator
Mortgage Calculator
Demographics
Based on the dissemination area as defined by Statistics Canada. A dissemination area contains, on average, approximately 200 – 400 households.
Building Trends At Appleby Woods Condos
Days on Strata
List vs Selling Price
Offer Competition
Turnover of Units
Property Value
Price Ranking
Sold Units
Rented Units
Best Value Rank
Appreciation Rank
Rental Yield
High Demand
Market Insights
Transaction Insights at Appleby Woods Condos
| 1 Bed | 1 Bed + Den | 2 Bed | 2 Bed + Den | |
|---|---|---|---|---|
| Price Range | No Data | No Data | $755,000 | No Data |
| Avg. Cost Per Sqft | No Data | No Data | $602 | No Data |
| Price Range | No Data | No Data | $3,200 - $3,300 | No Data |
| Avg. Wait for Unit Availability | No Data | No Data | 121 Days | 199 Days |
| Avg. Wait for Unit Availability | No Data | No Data | 217 Days | 488 Days |
| Ratio of Units in Building | 3% | 4% | 70% | 24% |
Market Inventory
Total number of units listed and sold in Corporate Drive
