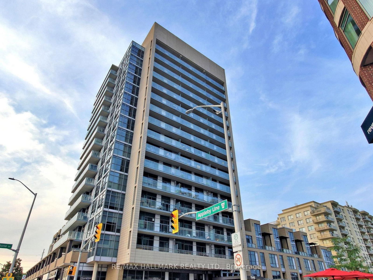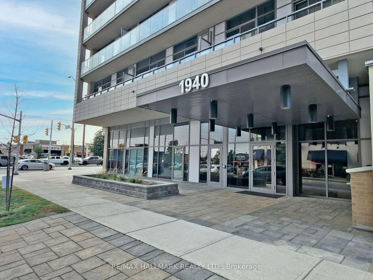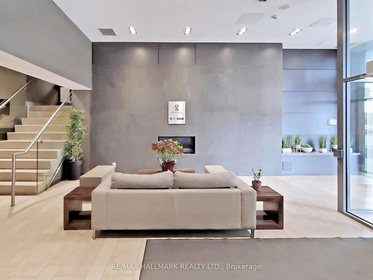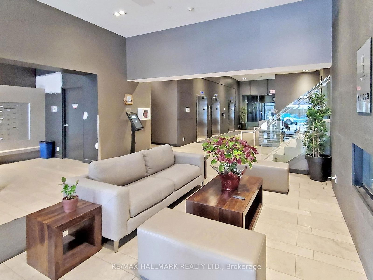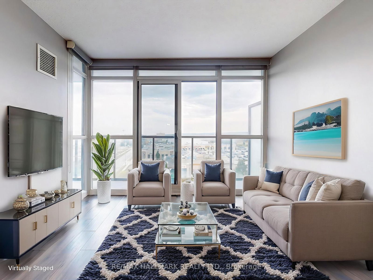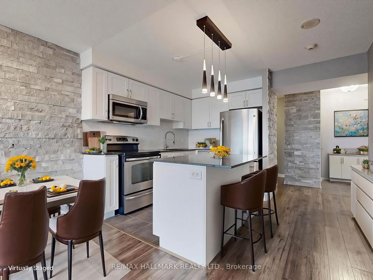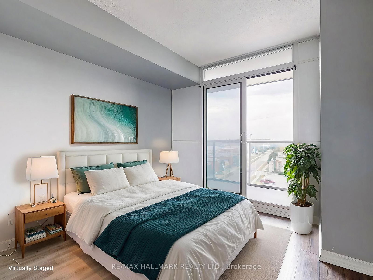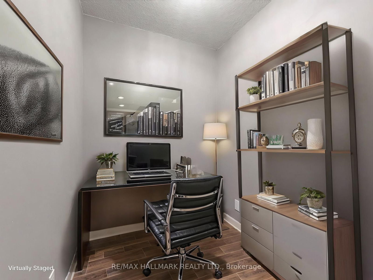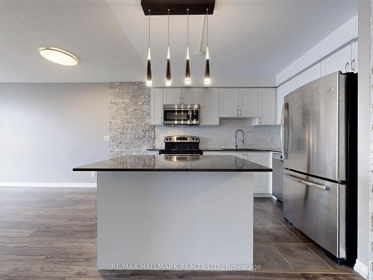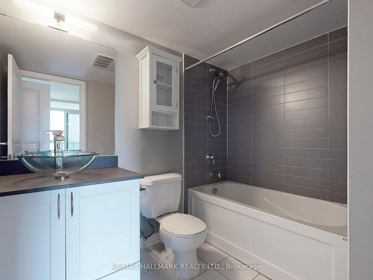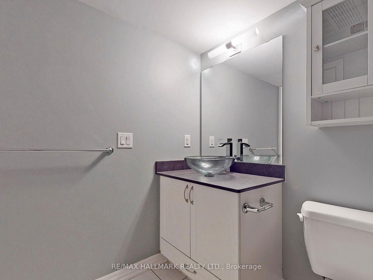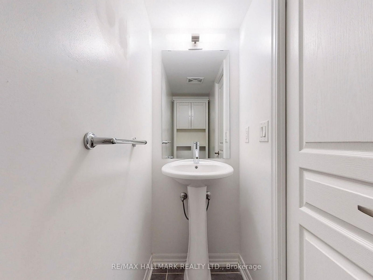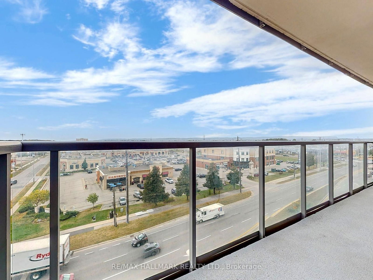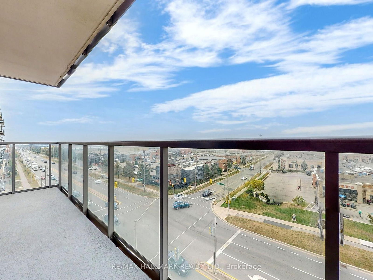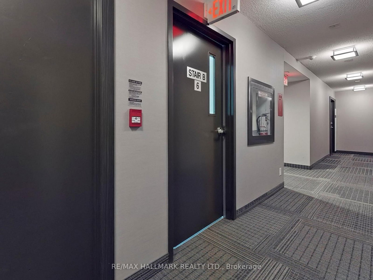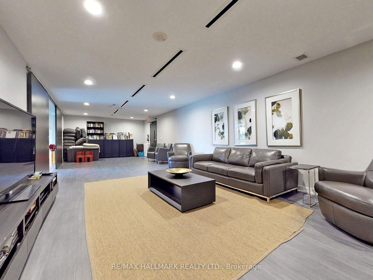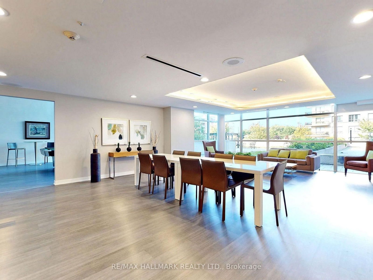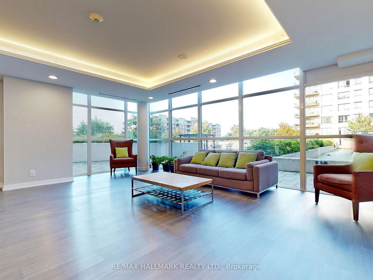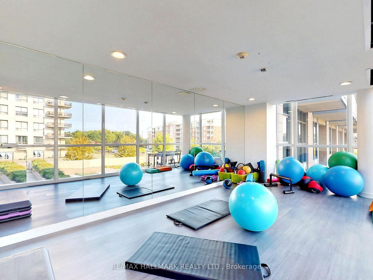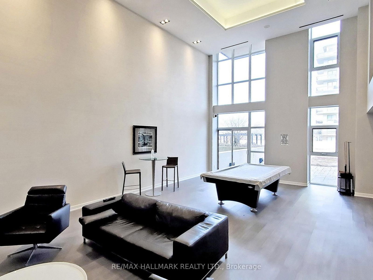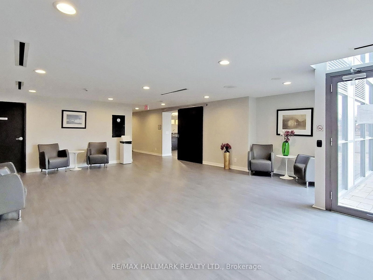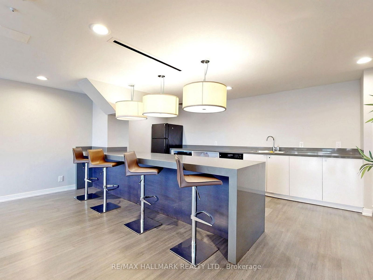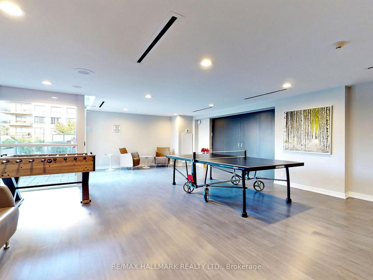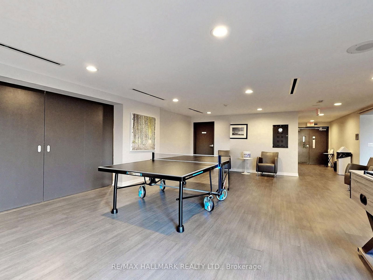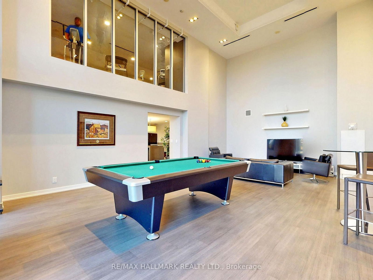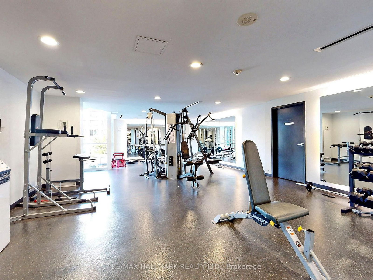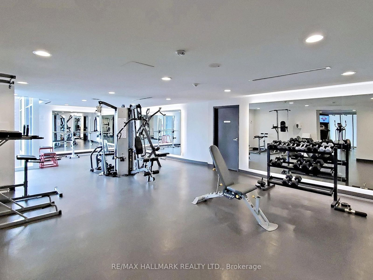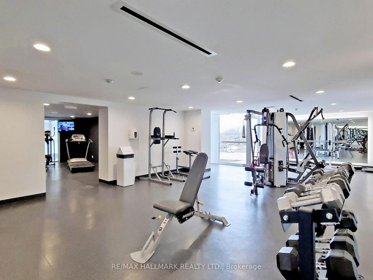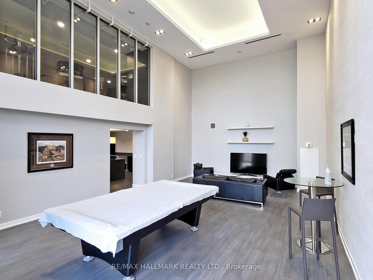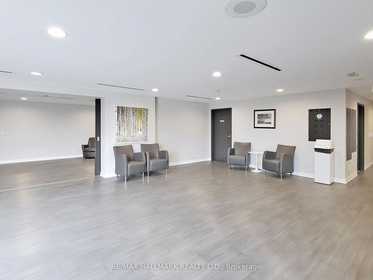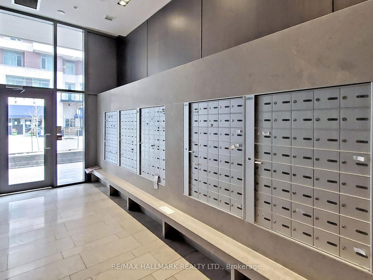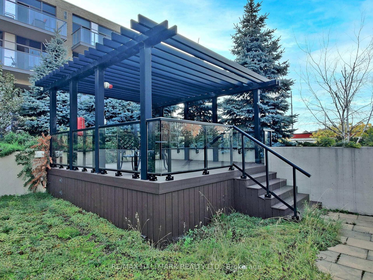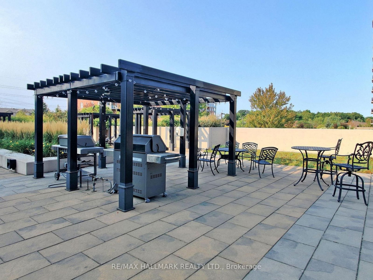605 - 1940 Ironstone Dr
Listing History
Details
Property Type:
Condo
Maintenance Fees:
$626/mth
Taxes:
$2,740 (2025)
Cost Per Sqft:
$837/sqft
Outdoor Space:
Enclosed/Solarium
Locker:
Owned
Exposure:
West
Possession Date:
June 1, 2025
Laundry:
Main
Amenities
About this Listing
Welcome to this beautifully updated 1+1 bedroom condo at 1940 Ironstone Dr. This pristine unit offers a spacious 645 sqft, thoughtfully designed to maximize comfort and style. The heart of the home features a chefs kitchen complete with a center island, perfect for hosting gatherings or enjoying a quiet meal. The kitchen boasts stunning granite countertops and a luxurious marble backsplash, complemented by upgraded lighting that enhances the ambiance. Perfect size den allows for an private office set up. Primary Bedroom boast excellent natural light, tons of closet space and your very own private 4pc Ensuite. Step out onto your extra-large private balcony, where you can soak in the magnificent unobstructed views, an ideal spot for morning coffee or evening sunsets. This exceptional residence is just minutes away from major highways, making commuting a breeze. Located within walking distance to an array of delightful restaurants, vibrant amenities, and recreational facilities, everything you desire is right at your doorstep. Plus, enjoy the fantastic building amenities, including a gym, party room, and a stunning rooftop terrace perfect for socializing with neighbors or relaxing in the sun. Don't miss your chance to own this gem in Burlington, where modern living meets convenience and community!
ExtrasEnjoy the convenience of in-suite laundry and a coveted underground parking space along with your own private locker. Stainless Steel Fridge, Stainless Steel Stove, Stainless Steel, Microwave, Stacked Washer/Dryer, All Elfs, All Window Coverings
re/max hallmark realty ltd.MLS® #W12078297
Fees & Utilities
Maintenance Fees
Utility Type
Air Conditioning
Heat Source
Heating
Room Dimensions
Kitchen
Centre Island, Modern Kitchen
Living
Walk-Out, Combined with Dining
Dining
Combined with Living
Primary
4 Piece Ensuite, Window, Closet
Similar Listings
Explore Corporate Drive
Commute Calculator
Mortgage Calculator
Demographics
Based on the dissemination area as defined by Statistics Canada. A dissemination area contains, on average, approximately 200 – 400 households.
Building Trends At The Ironstone Condos
Days on Strata
List vs Selling Price
Offer Competition
Turnover of Units
Property Value
Price Ranking
Sold Units
Rented Units
Best Value Rank
Appreciation Rank
Rental Yield
High Demand
Market Insights
Transaction Insights at The Ironstone Condos
| Studio | 1 Bed | 1 Bed + Den | 2 Bed | 2 Bed + Den | |
|---|---|---|---|---|---|
| Price Range | No Data | $535,000 | $489,450 - $530,000 | $609,000 - $640,000 | $530,000 - $642,500 |
| Avg. Cost Per Sqft | No Data | $757 | $877 | $701 | $665 |
| Price Range | No Data | $2,084 - $2,475 | $2,300 - $2,600 | $3,200 | $2,775 - $3,200 |
| Avg. Wait for Unit Availability | 760 Days | 92 Days | 31 Days | 99 Days | 111 Days |
| Avg. Wait for Unit Availability | No Data | 149 Days | 73 Days | 256 Days | 265 Days |
| Ratio of Units in Building | 2% | 23% | 47% | 15% | 15% |
Market Inventory
Total number of units listed and sold in Corporate Drive
