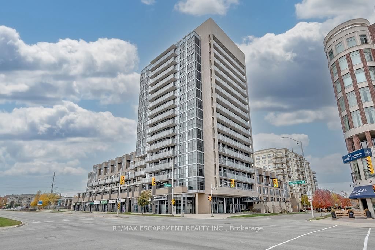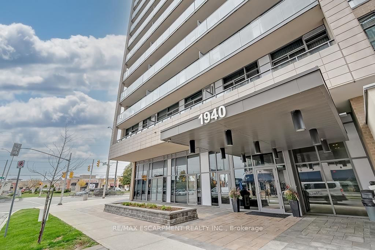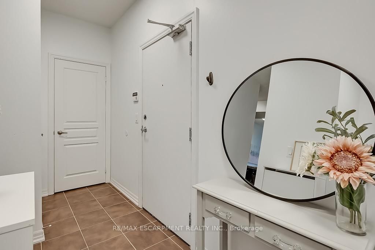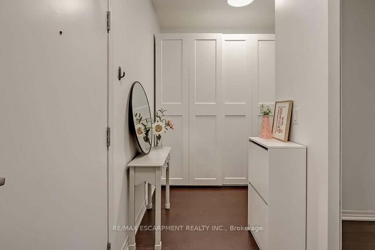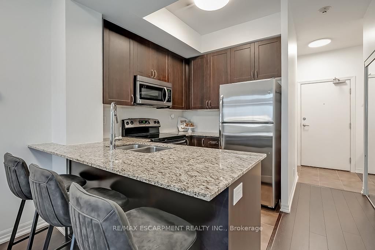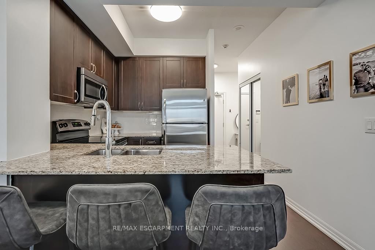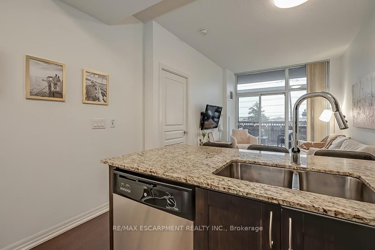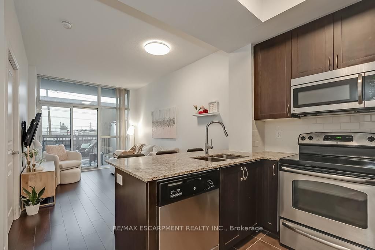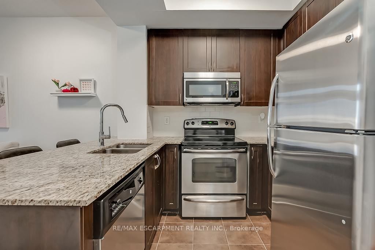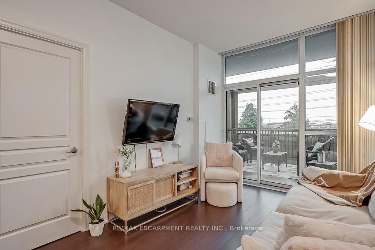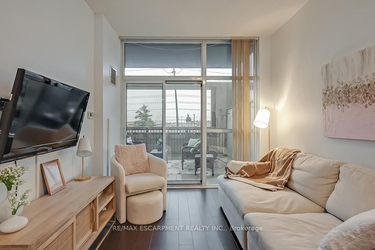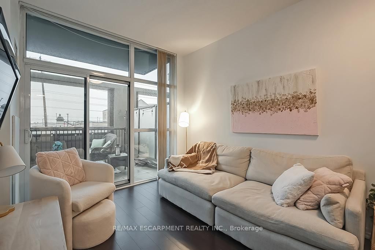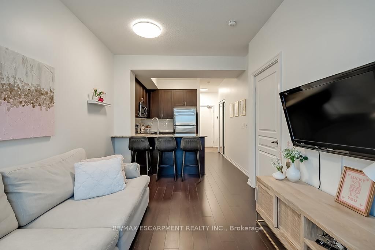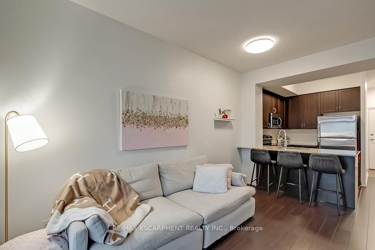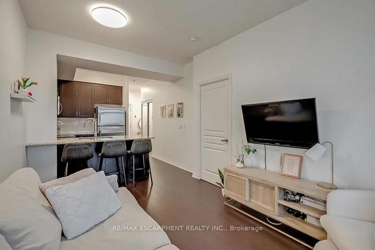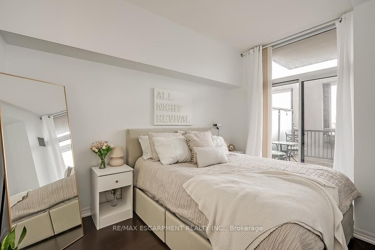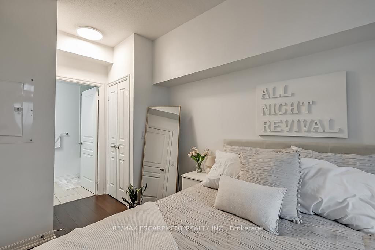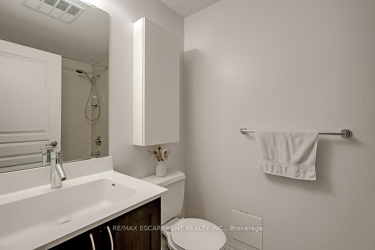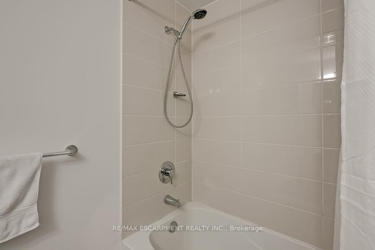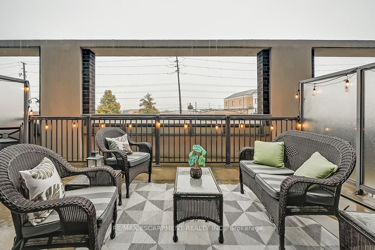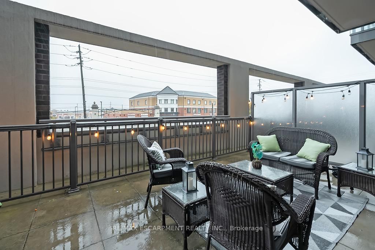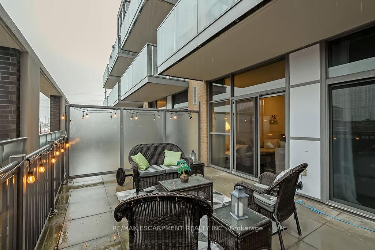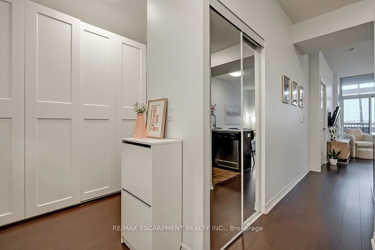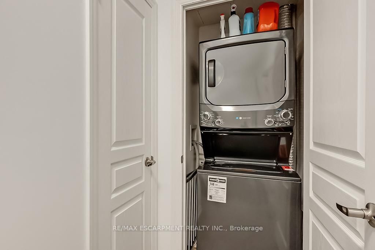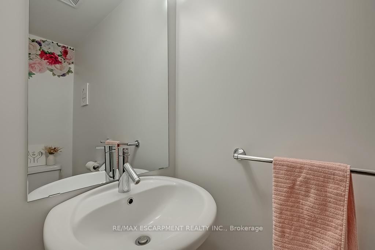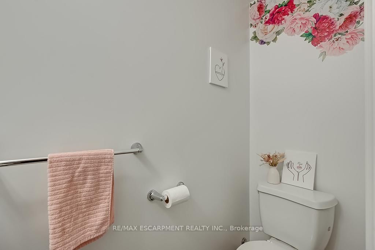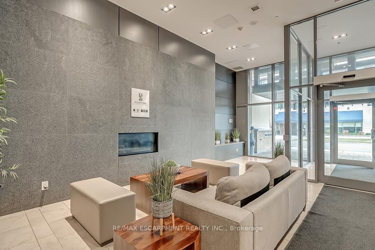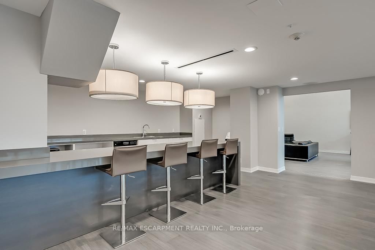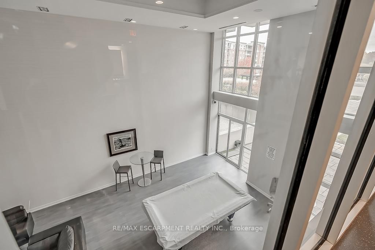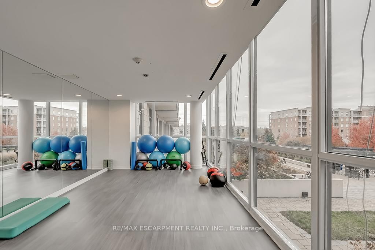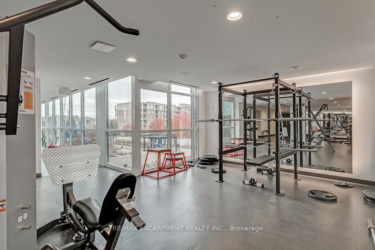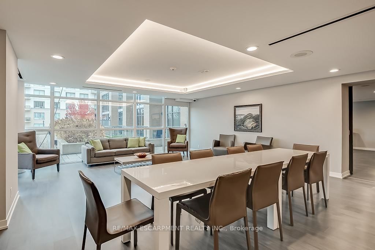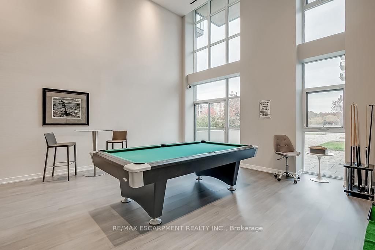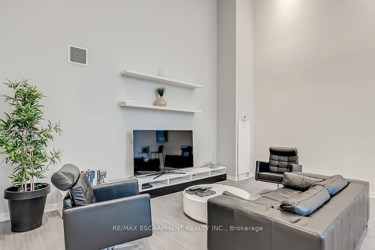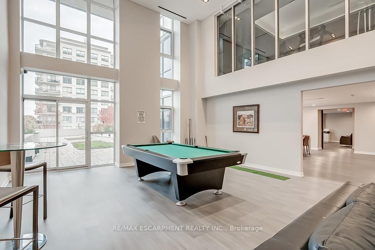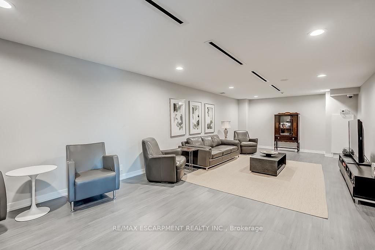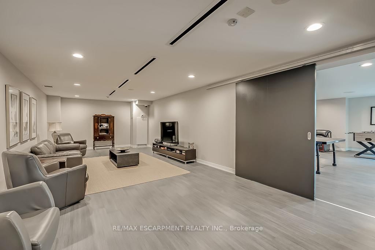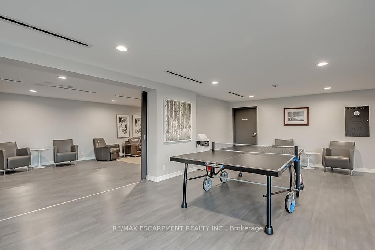216 - 1940 Ironstone Dr
Listing History
Details
Property Type:
Condo
Maintenance Fees:
$572/mth
Taxes:
$2,516 (2024)
Cost Per Sqft:
$915/sqft
Outdoor Space:
Terrace
Locker:
Owned
Exposure:
East West
Possession Date:
Flexible
Amenities
About this Listing
Stunning 1 bedroom plus a den, 1.5 bath unit located in north Burlington! Boasting almost 600 square feet PLUS an oversized terrace! This unit offers a great open concept floor plan with beautiful finishes and plenty of natural light! There are 9-foot ceilings and beautiful flooring throughout. The kitchen features rich wood cabinetry, stone counters, a large peninsula with space for 3 stools and stainless-steel appliances! The kitchen opens to the oversized family room with plenty of natural light and terrace access. The is also a den that offers additional storage, a 2-piece powder room, in-suite laundry and plenty of storage space. The primary bedroom has a 4-piece ensuite and large closet. This unit also includes 1 storage locker and underground parking space! The building offers beautiful amenities including an exercise room, games room, party room, rooftop terrace & visitor parking. Conveniently located close to all amenities!
ExtrasStainless Steel: Stove, Fridge, Dishwasher, Microwave. Washer, Dryer. Ikea built in wall unit, Window coverings, Electric light fixtures.
re/max escarpment realty inc.MLS® #W12030646
Fees & Utilities
Maintenance Fees
Utility Type
Air Conditioning
Heat Source
Heating
Room Dimensions
Living
Kitchen
Primary
Den
Similar Listings
Explore Corporate Drive
Commute Calculator
Mortgage Calculator
Demographics
Based on the dissemination area as defined by Statistics Canada. A dissemination area contains, on average, approximately 200 – 400 households.
Building Trends At The Ironstone Condos
Days on Strata
List vs Selling Price
Offer Competition
Turnover of Units
Property Value
Price Ranking
Sold Units
Rented Units
Best Value Rank
Appreciation Rank
Rental Yield
High Demand
Market Insights
Transaction Insights at The Ironstone Condos
| Studio | 1 Bed | 1 Bed + Den | 2 Bed | 2 Bed + Den | |
|---|---|---|---|---|---|
| Price Range | No Data | $535,000 | $489,450 - $530,000 | $609,000 - $640,000 | $530,000 - $642,500 |
| Avg. Cost Per Sqft | No Data | $757 | $877 | $701 | $665 |
| Price Range | No Data | $2,084 - $2,475 | $2,300 - $2,600 | $3,200 | $2,775 - $3,200 |
| Avg. Wait for Unit Availability | 760 Days | 92 Days | 31 Days | 99 Days | 111 Days |
| Avg. Wait for Unit Availability | No Data | 149 Days | 73 Days | 256 Days | 265 Days |
| Ratio of Units in Building | 2% | 23% | 47% | 15% | 15% |
Market Inventory
Total number of units listed and sold in Corporate Drive
