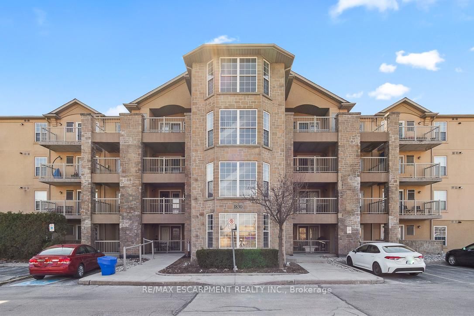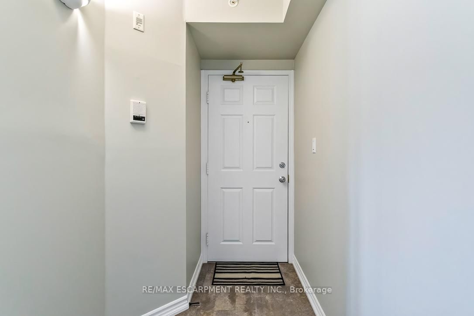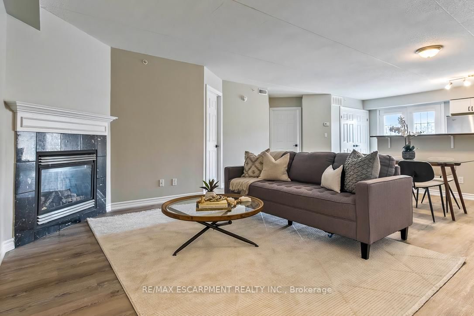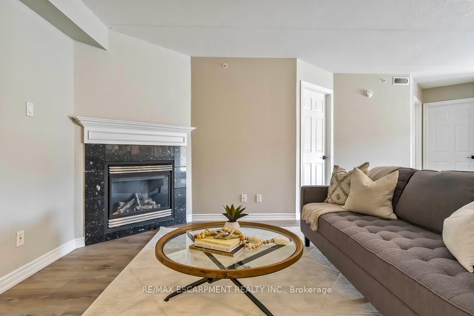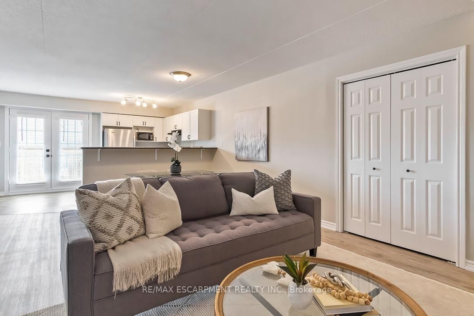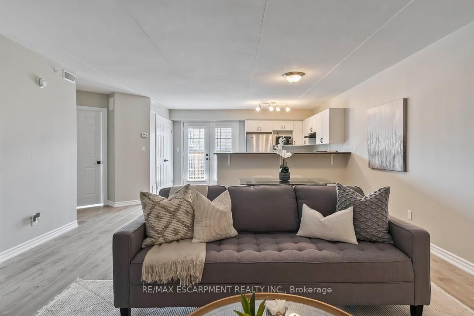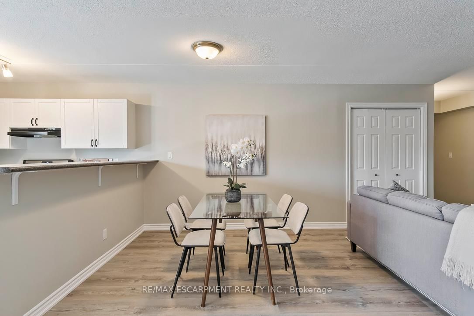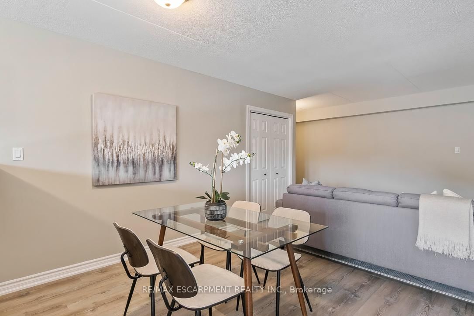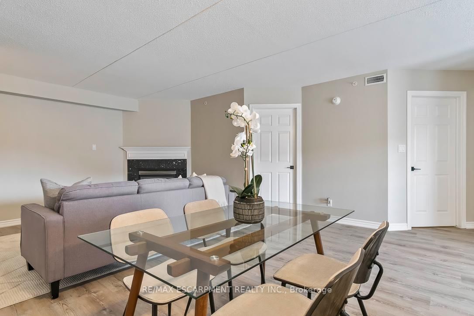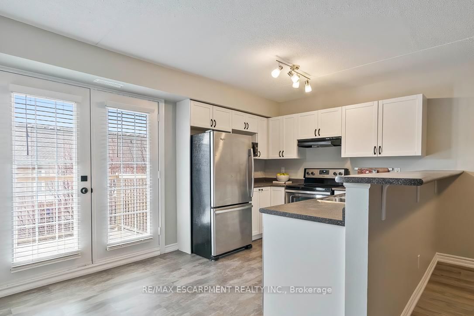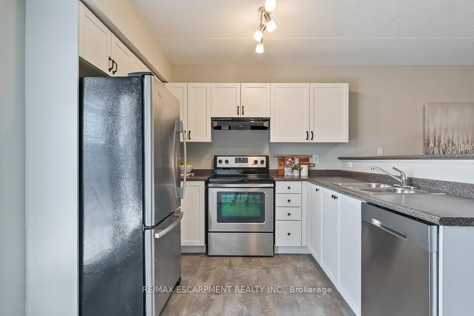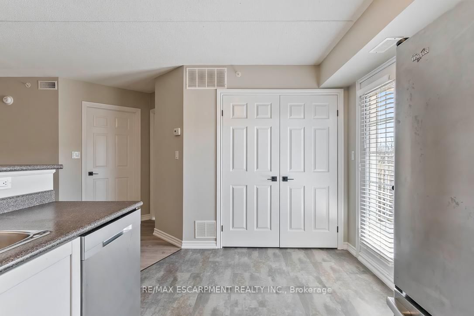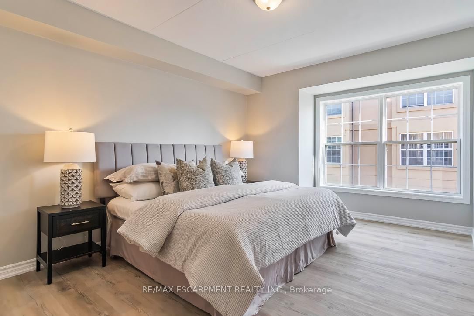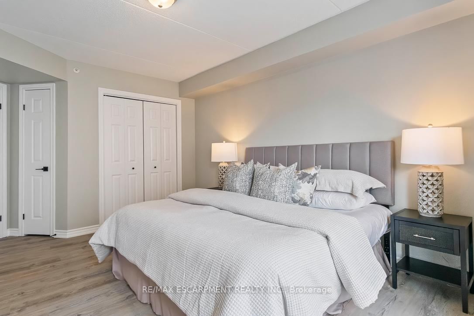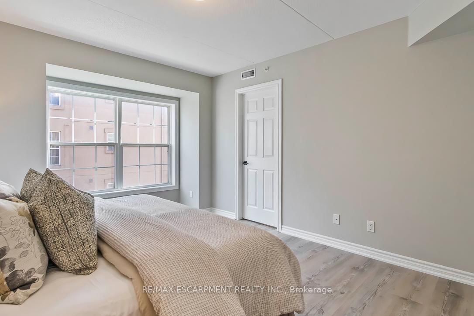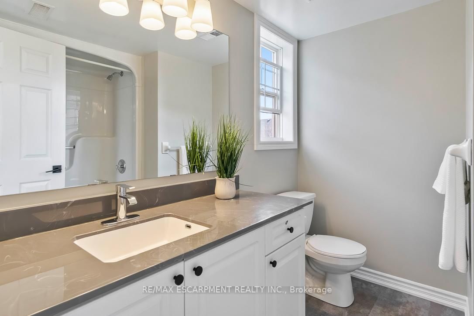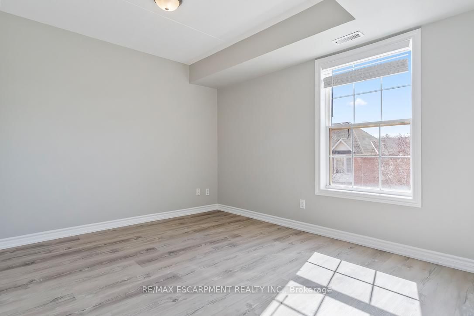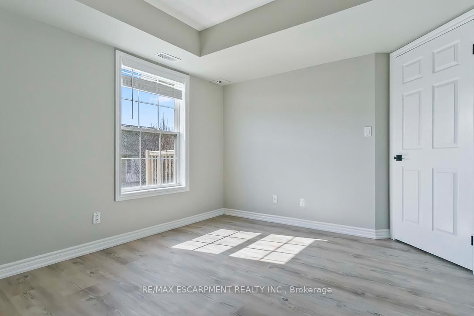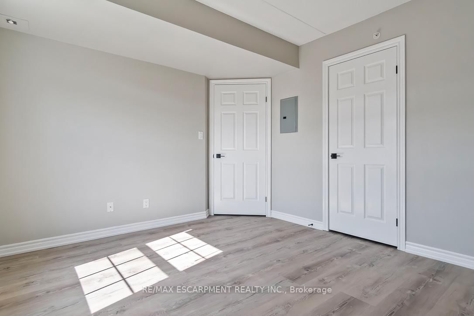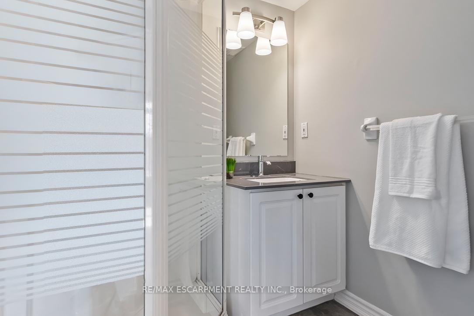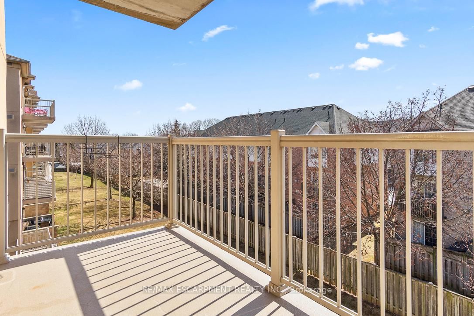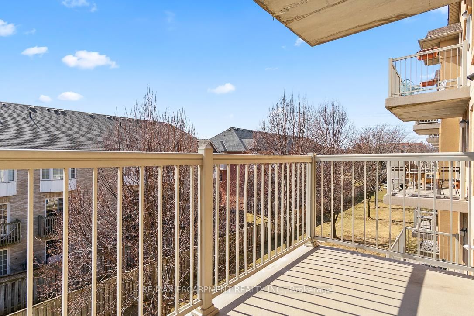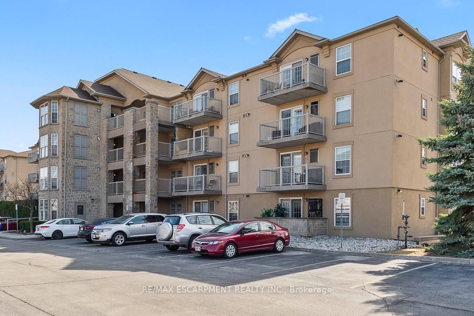301 - 1830 WALKERS Line
Listing History
Details
Property Type:
Condo
Maintenance Fees:
$543/mth
Taxes:
$2,773 (2024)
Cost Per Sqft:
$592/sqft
Outdoor Space:
Balcony
Locker:
Owned
Exposure:
South West
Possession Date:
Flexible
Laundry:
Main
Amenities
About this Listing
This spacious 2-bedroom, 2-bathroom condo offers 1055 square feet of beautifully maintained living space in the highly desirable Palmer neighborhood. Upon entering, you'll be welcomed by an open-concept layout that effortlessly blends the kitchen, living, and dining areas. The upgraded kitchen is a standout, featuring stainless steel appliances, sleek white cabinetry, modern flooring, and glass French doors that lead to your private balcony. A raised breakfast bar provides an ideal spot for casual dining, while the open flow into the dining and living areas makes this space perfect for entertaining or relaxing. The combined living and dining room is bright and airy, anchored by a cozy gas fireplace-creating a perfect spot to unwind. The large primary bedroom is a serene retreat with ample closet space and its own private 4-piece ensuite. The second bedroom is generously sized and offers flexibility as a guest room, home office, or children's room. This unit is an excellent opportunity for young families, couple, investors, or downsizers looking to be minutes from top-rated schools, parks, walking trails, shopping, public transit, major highways, and the Appleby GO Station. New furnace and AC installed May 2024. New Dishwasher (2023)
ExtrasRefrigerator, stove, dishwasher, washer, dryer, window coverings, all ELF, garage door opener
re/max escarpment realty inc.MLS® #W12032785
Fees & Utilities
Maintenance Fees
Utility Type
Air Conditioning
Heat Source
Heating
Room Dimensions
Foyer
Vinyl Floor, Closet
Living
Vinyl Floor, Gas Fireplace, Open Concept
Dining
Vinyl Floor, Open Concept
Kitchen
Stainless Steel Appliances, Balcony, Breakfast Area
Primary
Vinyl Floor, Closet, Window
2nd Bedroom
Vinyl Floor, Closet, Window
Similar Listings
Explore Palmer
Commute Calculator
Mortgage Calculator
Demographics
Based on the dissemination area as defined by Statistics Canada. A dissemination area contains, on average, approximately 200 – 400 households.
Building Trends At Woodbridge Condos
Days on Strata
List vs Selling Price
Offer Competition
Turnover of Units
Property Value
Price Ranking
Sold Units
Rented Units
Best Value Rank
Appreciation Rank
Rental Yield
High Demand
Market Insights
Transaction Insights at Woodbridge Condos
| 1 Bed | 1 Bed + Den | 2 Bed | 2 Bed + Den | 3 Bed | |
|---|---|---|---|---|---|
| Price Range | No Data | $475,000 | $450,000 - $615,000 | No Data | No Data |
| Avg. Cost Per Sqft | No Data | $582 | $627 | No Data | No Data |
| Price Range | No Data | $2,350 - $2,500 | $2,625 - $2,950 | No Data | No Data |
| Avg. Wait for Unit Availability | 98 Days | 109 Days | 65 Days | 766 Days | 2149 Days |
| Avg. Wait for Unit Availability | 142 Days | 164 Days | 345 Days | No Data | No Data |
| Ratio of Units in Building | 30% | 22% | 45% | 2% | 3% |
Market Inventory
Total number of units listed and sold in Palmer
