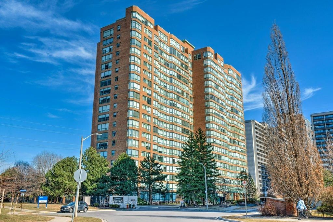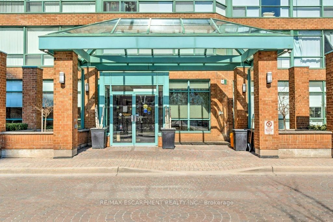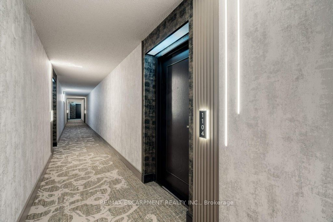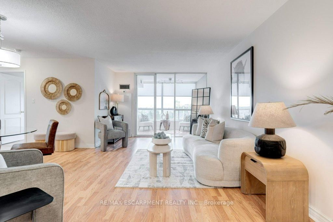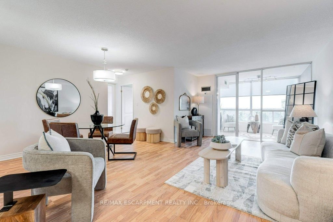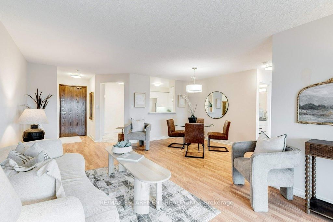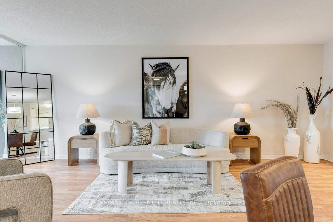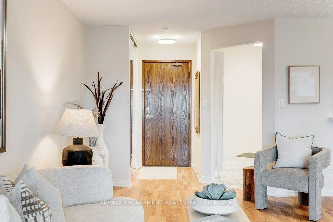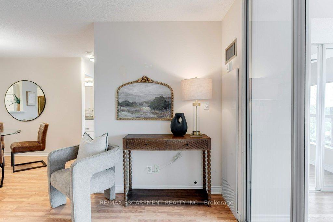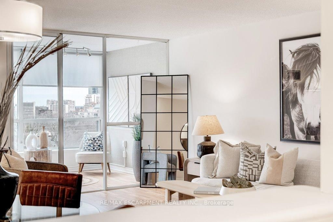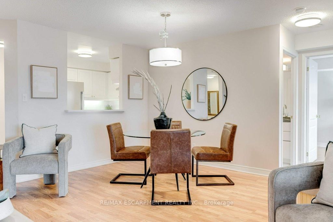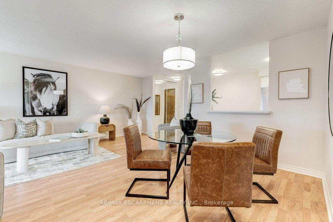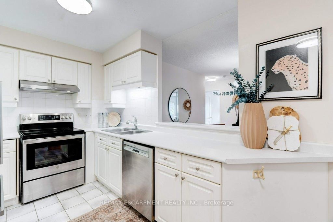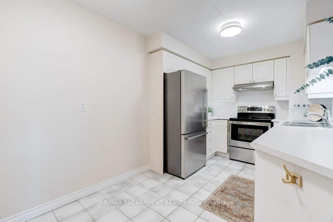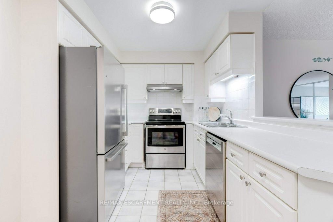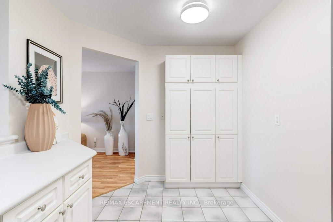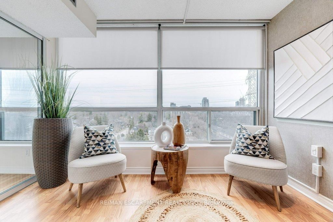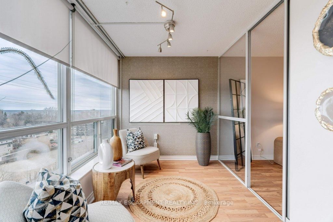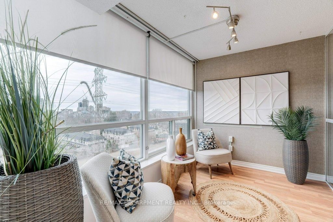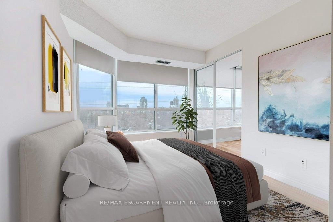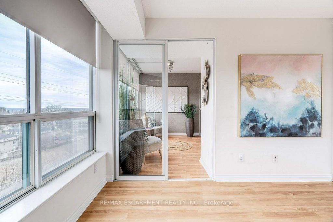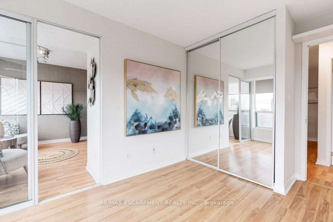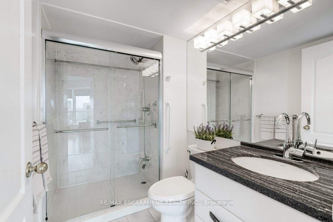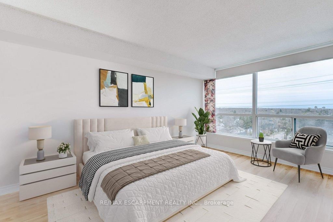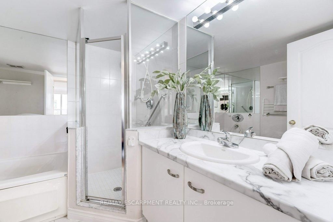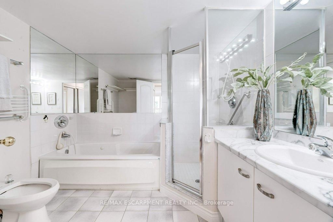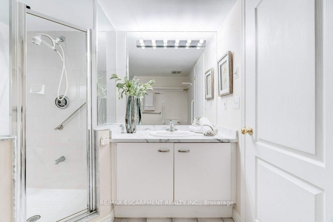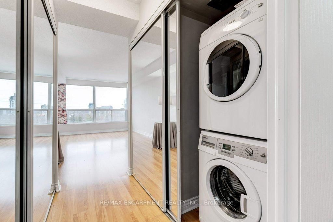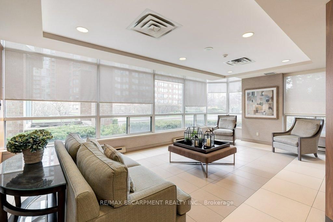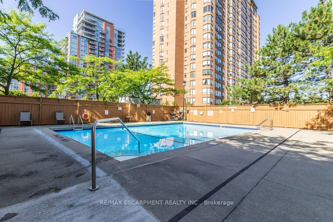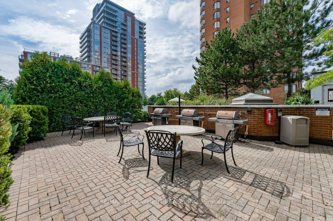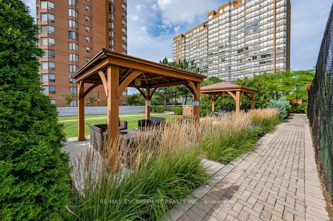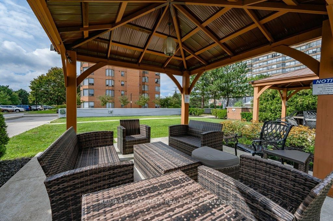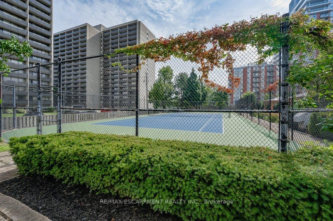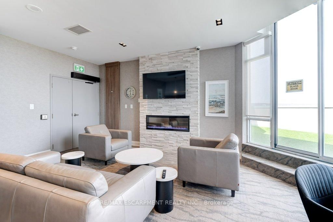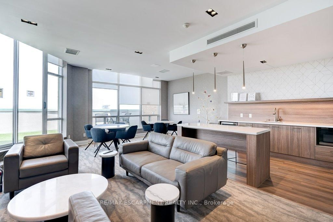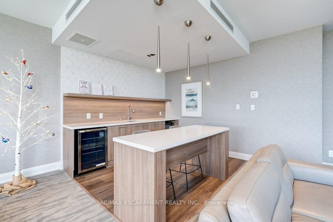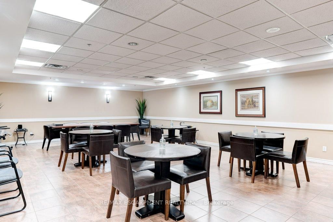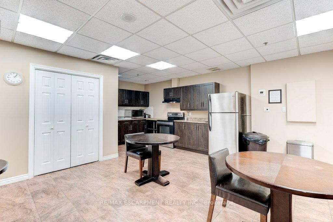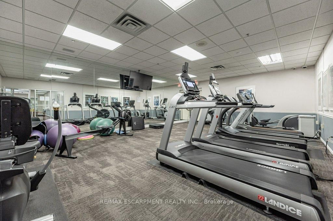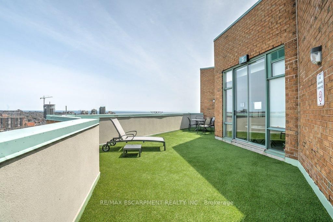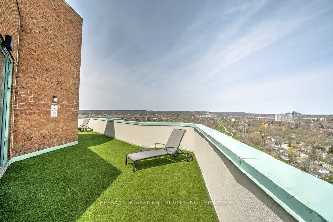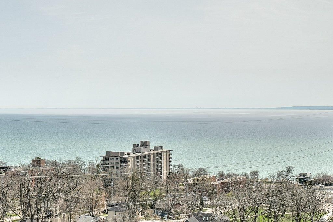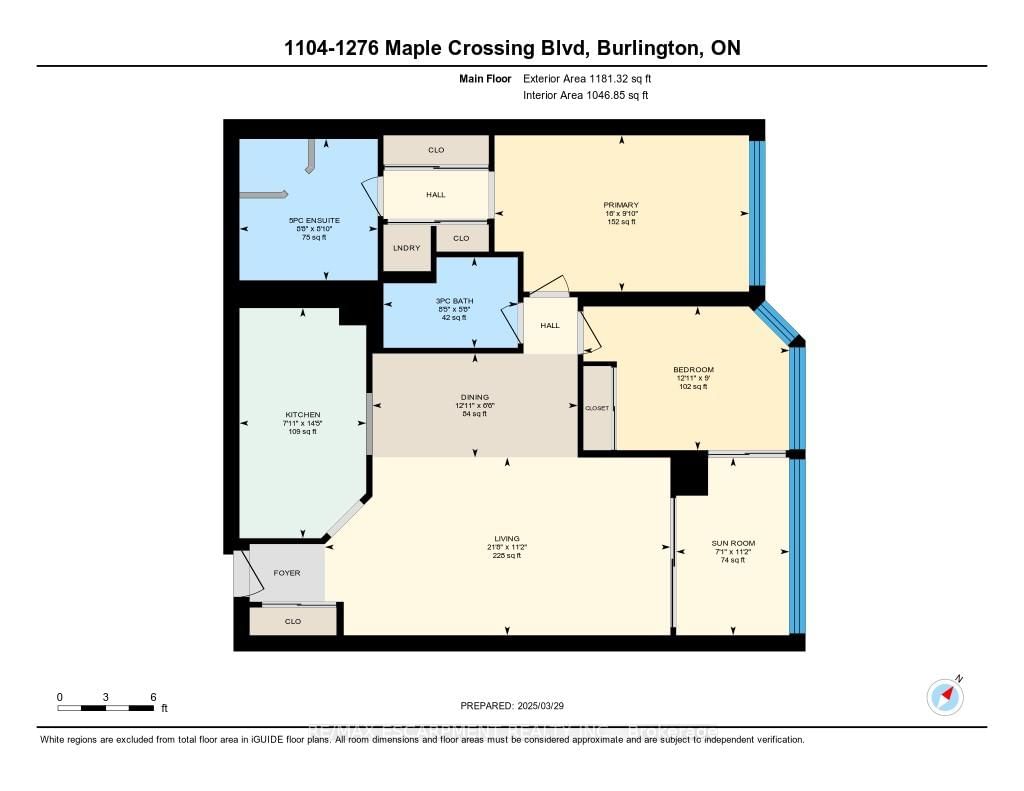1104 - 1276 Maple Crossing Blvd
Listing History
Details
Ownership Type:
Condominium
Property Type:
Townhouse
Maintenance Fees:
$844/mth
Taxes:
$2,900 (2024)
Cost Per Sqft:
$632/sqft
Outdoor Space:
Enclosed/Solarium
Locker:
Exclusive
Exposure:
East
Possession Date:
Flexible
Laundry:
Main
Amenities
About this Listing
Welcome to the Grande Regency in desirable downtown Burlington. INCREDIBLE location, LAKE VIEWS, steps to the waterfront & pier, Spencer Smith park, Mapleview mall, Jo Brant hospital & a short stroll to Theatre, Art Galleries & unique shops & restaurants. This all-inclusive luxury building provides peace of mind living with hotel style amenities including: 24-hr security/concierge, guest suites, ample visitor parking, outdoor pool, gym, tennis & racquetball courts, Gazebo BBQ area, library, car wash, rooftop patio & multiple landscaped outdoor entertaining spaces. Bright, spacious and updated with laminate wood plank floors this lovely 2BR, 2 Bath suite features exceptional views from every room. Large eat-in Kitchen with S/S Appliances, double sinks, tile backsplash & large Pantry. Light filled, open concept L.R./D.R. w/laminate wood plank floors & large windows w/eastern exposure & expansive views of charming D.T. neighbourhoods. At approx.1,130 sq.ft. this suite offers a very Private Primary suite with Lake Views, His & Hers closets & oversized 5-pc Ensuite w/soaker tub & walk-in shower. Convenient in-suite laundry, beautifully updated 3-pc main bath w/walk-in shower. Large 2nd BR features laminate floors & floor to ceiling windows w/Lake Views & w-o to spacious Sunroom. Newer Fridge & Stove. All inclusive condo fee includes Cable TV & hi speed internet as well as heat, hydro, a/c, water & maintenance. One u.g. parking space & 1 very Large Locker. Pet free building. Enjoy the Downtown lifestyle steps from the Lake, transit, walking & cycling trails, easy hwy access & more!!
ExtrasS/S Fridge, Stove, Dishwasher & Range Hood. Washer & Dryer. ELF's & Window Coverings.
re/max escarpment realty inc.MLS® #W12049258
Fees & Utilities
Maintenance Fees
Utility Type
Air Conditioning
Heat Source
Heating
Room Dimensions
Kitchen
Eat-In Kitchen, Pantry, Breakfast Bar
Living
Laminate, Walkout To Sunroom, Windows Floor to Ceiling
Dining
Laminate
Primary
5 Piece Ensuite, His/Hers Closets, Overlooks Water
Bathroom
5 Piece Ensuite, Bidet, Separate Shower
2nd Bedroom
Windows Floor to Ceiling, Walkout To Sunroom, Large Closet
Bathroom
3 Piece Bath, Built-in Vanity, Tile Floor
Sunroom
East View, Windows Floor to Ceiling, Overlooks Water
Similar Listings
Explore Roseland
Commute Calculator
Mortgage Calculator
Demographics
Based on the dissemination area as defined by Statistics Canada. A dissemination area contains, on average, approximately 200 – 400 households.
Building Trends At Grande Regency
Days on Strata
List vs Selling Price
Offer Competition
Turnover of Units
Property Value
Price Ranking
Sold Units
Rented Units
Best Value Rank
Appreciation Rank
Rental Yield
High Demand
Market Insights
Transaction Insights at Grande Regency
| 1 Bed | 1 Bed + Den | 2 Bed | 2 Bed + Den | |
|---|---|---|---|---|
| Price Range | $442,500 - $470,000 | $460,000 - $630,000 | $575,000 - $590,000 | No Data |
| Avg. Cost Per Sqft | $596 | $582 | $567 | No Data |
| Price Range | No Data | No Data | No Data | No Data |
| Avg. Wait for Unit Availability | 148 Days | 475 Days | 63 Days | 183 Days |
| Avg. Wait for Unit Availability | 264 Days | 111 Days | 191 Days | 1104 Days |
| Ratio of Units in Building | 22% | 11% | 51% | 17% |
Market Inventory
Total number of units listed and sold in Roseland
