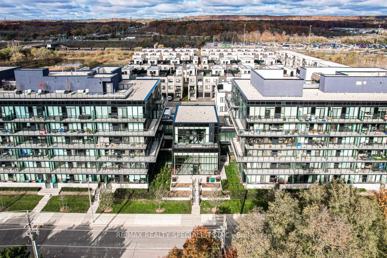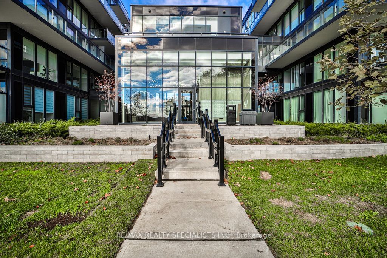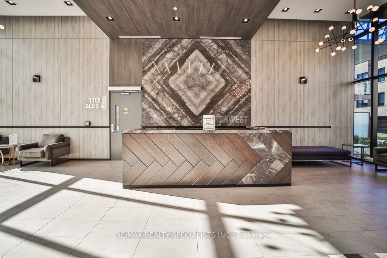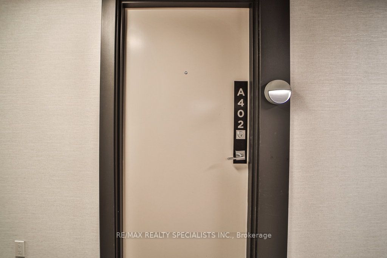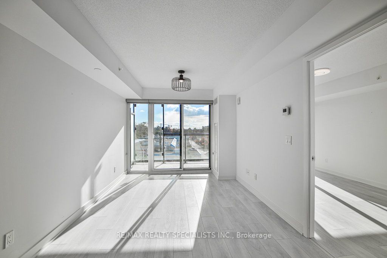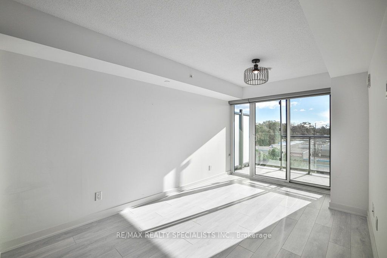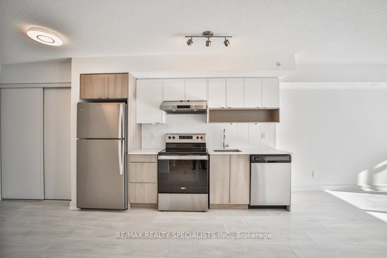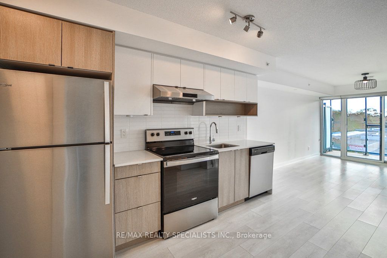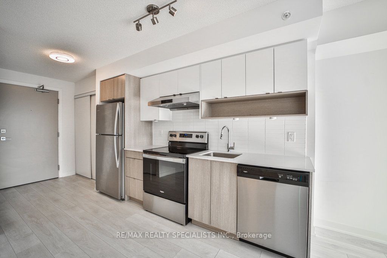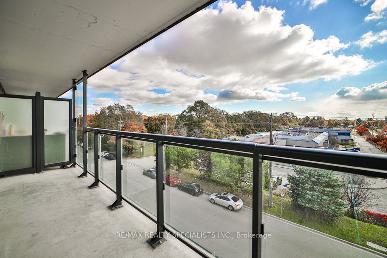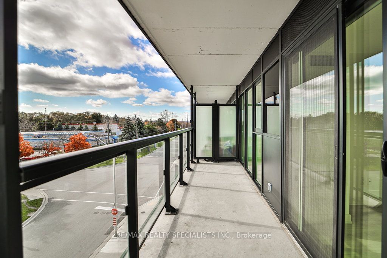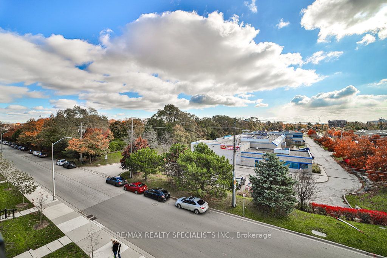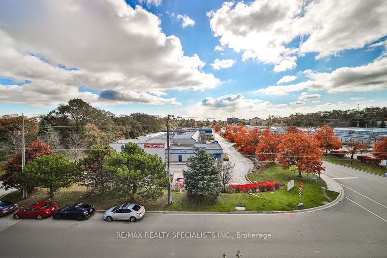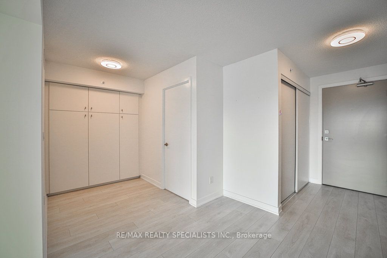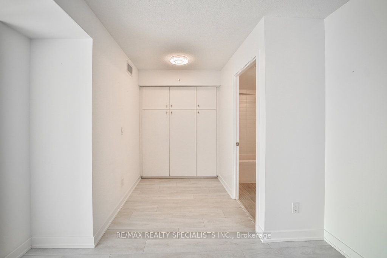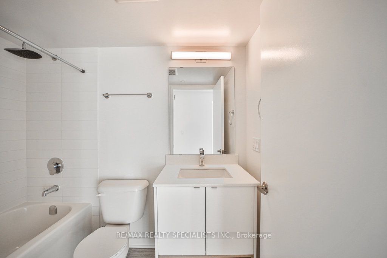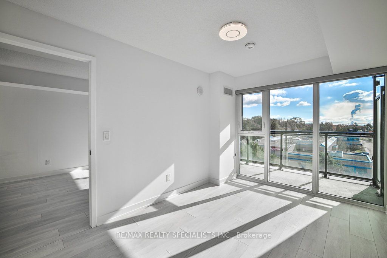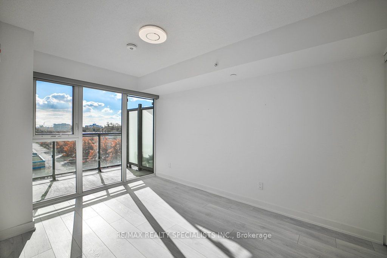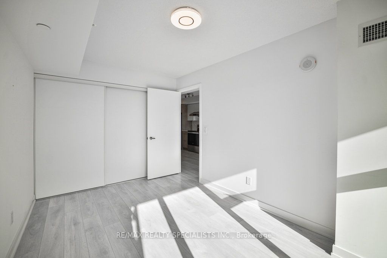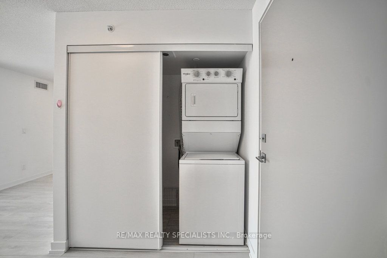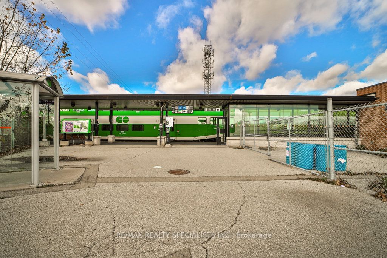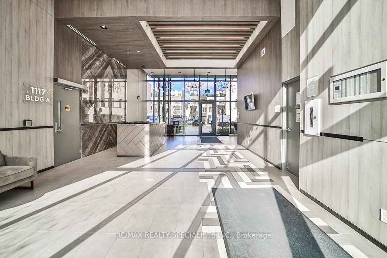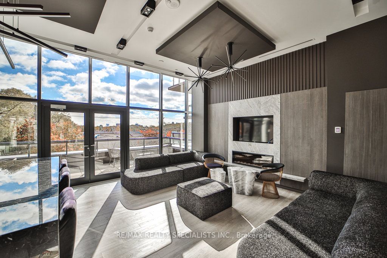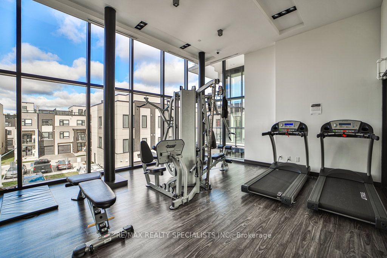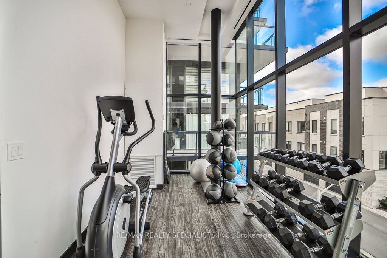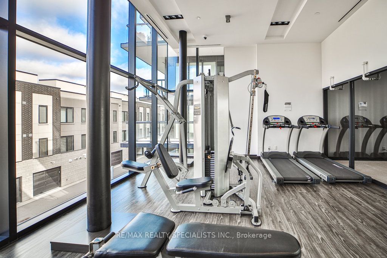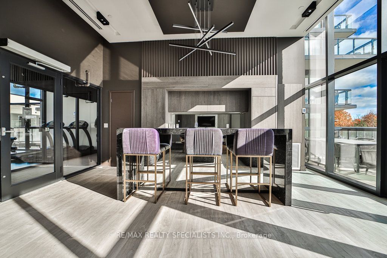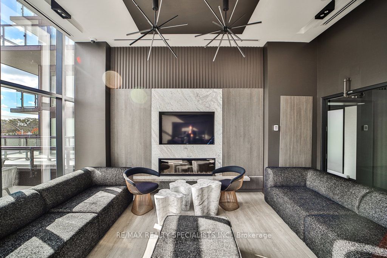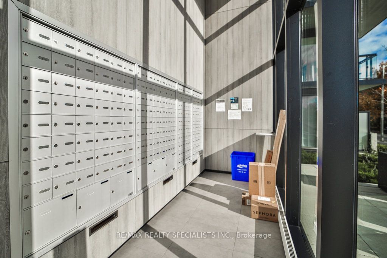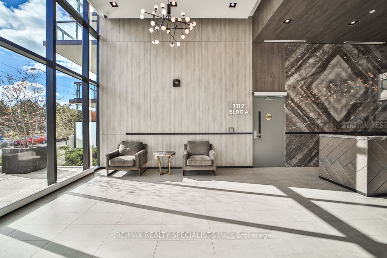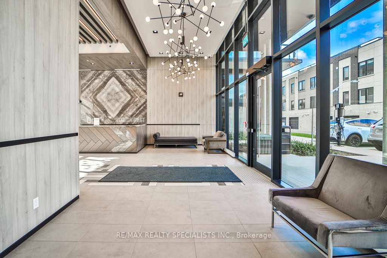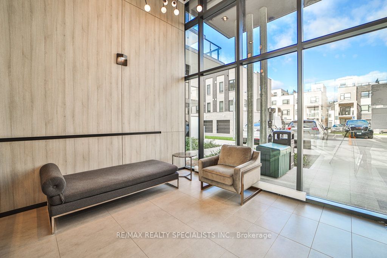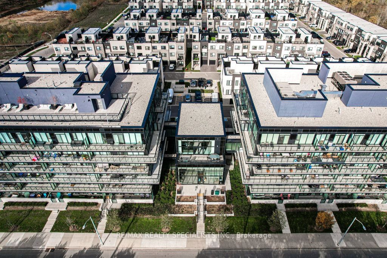A402 - 1117 Cooke Blvd
For SaleThe West Condos at StationwestEst Sell Timeframe 22 Days
$499,900
Price Cut: $519,900
1 Bed + 1
1 Bath
1 Parking
593 SQFT
20 Days on Strata
Listing History
Unit Highlights
Property Type:
Condo
Maintenance Fees:
$571/mth
Taxes:
$2,653 (2024)
Cost Per Sqft:
$843/sqft
Locker:
Owned
Outdoor Space:
Balcony
Exposure:
South
Possession Date:
Immediately/TBA
Laundry:
Ensuite
Buyer's Market
Balanced
Seller's Market
Maintenance Fees
Included
Heat
Water
Parking
Building Maintenance
Building Insurance
Excluded
Hydro
Air Conditioning
Utility Type
- Air Conditioning
- Central Air
- Heat Source
- Gas
- Heating
- Forced Air
Room Dimensions
Living
Combined with Dining, Walkout To Balcony
32.15 x 42.98ft
Kitchen
Stainless Steel Appliances, Open Concept
33.14 x 36.75ft
Bedroom
Windows Floor to Ceiling, Large Closet
29.86 x 47.57ft
About this Listing
****Walking Distance To Aldershot Go Station**** Minutes to Hwy 403, and QEW, Amazing, Bright, 1 bedroom Plus Den condo, Great comfortable layout, 593 Sf+115 Sf with South Unblocked View from your large balcony, this unit offers, Laminate floors throughout, Stainless Steel appliances, Granite counters, Ensuite Laundry, Upgraded light fixtures, Comes With 1 Parking And 1 Locker. Walking Distance To Aldershot Go Station, entry to Go Station is at the end of Masonary Crt. , Close To Lake, Lasalle Park, Burlington Golf and Country Club, Hwy, Shops & Marina.
re/max realty specialists inc.MLS® #W10406094
Amenities
Visitor Parking
Concierge
Gym Room
Party Room
Rooftop Deck
Explore Neighbourhood
1/10
Walkability
You may find a lonely mailbox at the corner. Best friends with your sneakers yet?
4/10
Transit
It's a dice roll — but hey, sometimes you roll a six!
4/10
Bikeability
A perfect balance of challenge and 'Hey, I didn’t know there was a bike shop here!'
Similar Listings
Price Trends
Maintenance Fees
The West Condos at Stationwest vs The Aldershot Central Area
Building Trends At The West Condos at Stationwest
Days on Strata
Units at The West Condos at Stationwest spend an average of
38
Days on Strata
based on recent sales
List vs Selling Price
On average, these condos sell for
2%
below
the list price.
Offer Competition
Condos in this building have an
AVERAGEchance of receiving
Multiple Offers
compared to other buildings in Aldershot Central
Turnover of Units
On average, each unit is owned for
N/A
Property Value
10%
Increase in property value within the past twelve months
Price Ranking
2nd
Highest price per SQFT out of 9 condos in the Aldershot Central area
Sold Units
9
Units were Sold over the past twelve months
Rented Units
29
Units were Rented over the past twelve months
Best Value Rank
The West Condos at Stationwest offers the best value out of 9 condos in the Aldershot Central neighbourhood
?
N/A
Appreciation Rank
The West Condos at Stationwest has the highest ROI out of 9 condos in the Aldershot Central neighbourhood
?
N/A
Rental Yield
The West Condos at Stationwest yields the highest rent prices out of 9 condos in the Aldershot Central neighbourhood
?
N/A
High Demand
The West Condos at Stationwest is the most popular building out of 9 condos in the Aldershot Central neighbourhood
?
N/A
Transaction Insights at 1117 Cooke Boulevard
| Studio | 1 Bed | 1 Bed + Den | 2 Bed | 2 Bed + Den | |
|---|---|---|---|---|---|
| Price Range | No Data | $390,000 - $449,880 | $480,000 - $510,000 | $569,000 - $610,000 | No Data |
| Avg. Cost Per Sqft | No Data | $860 | $934 | $760 | No Data |
| Price Range | $2,050 | $1,750 - $2,300 | $2,200 - $2,450 | $2,250 - $2,800 | No Data |
| Avg. Wait for Unit Availability | 5 Days | 48 Days | 84 Days | 53 Days | No Data |
| Avg. Wait for Unit Availability | 291 Days | 17 Days | 73 Days | 24 Days | 59 Days |
| Ratio of Units in Building | 6% | 42% | 16% | 35% | 2% |
Transactions vs Inventory
Total number of units listed and sold in Aldershot Central
