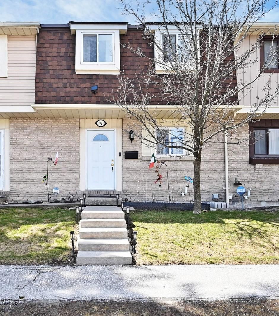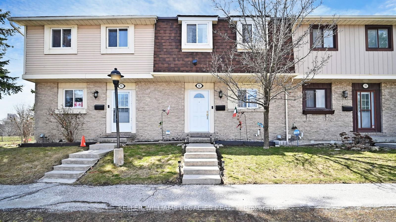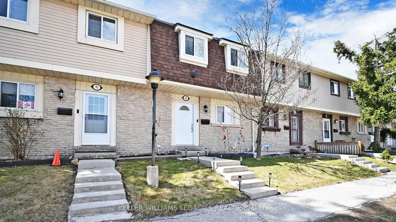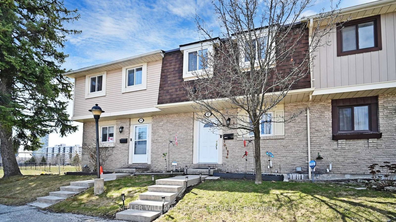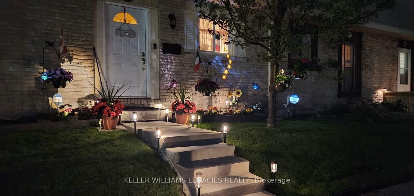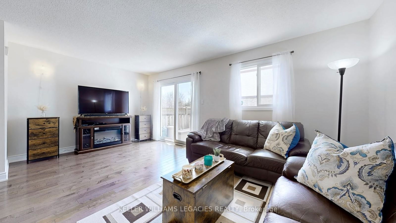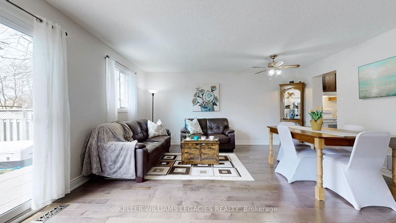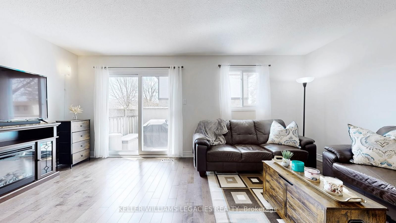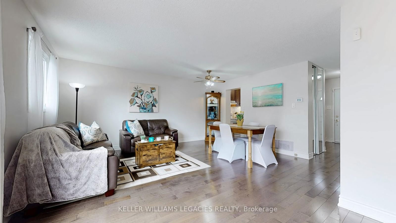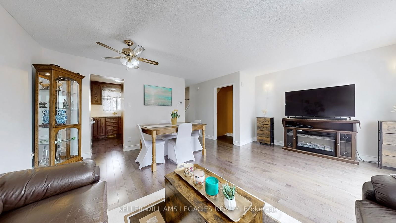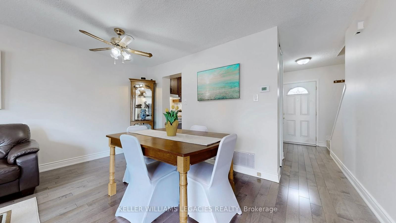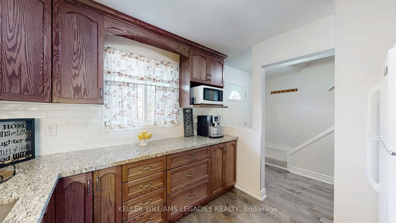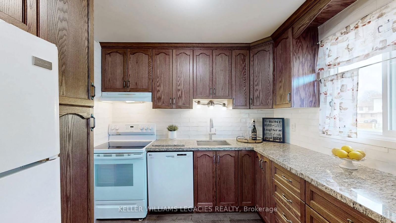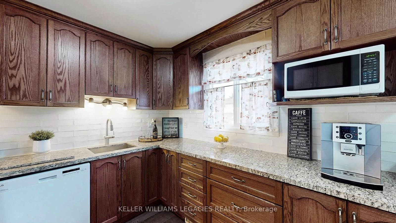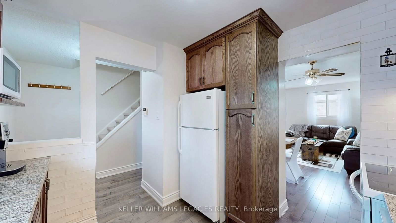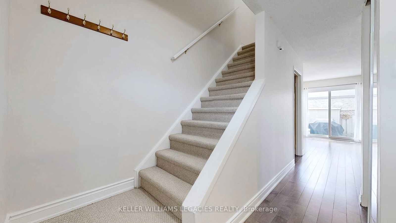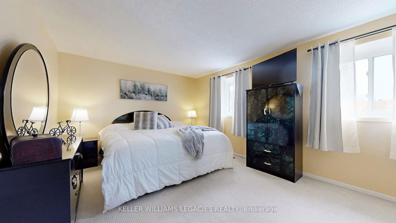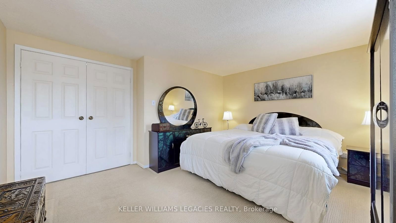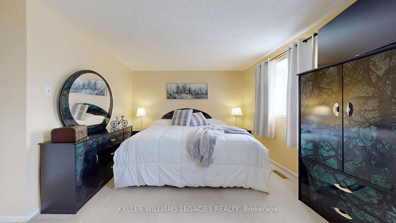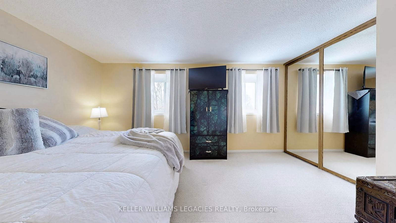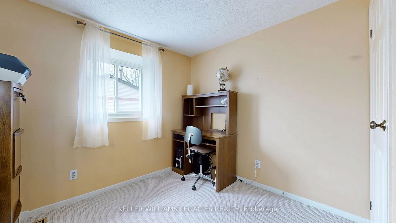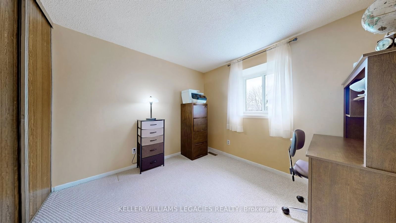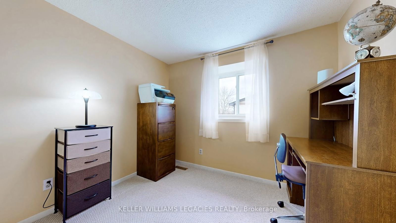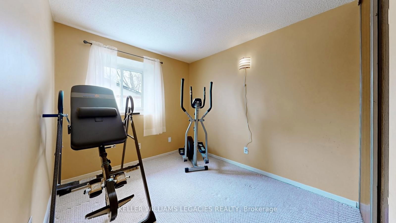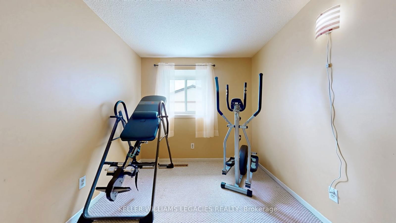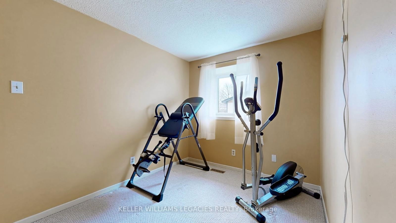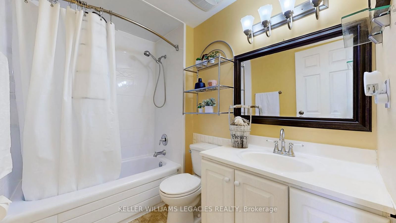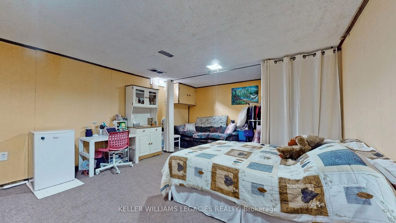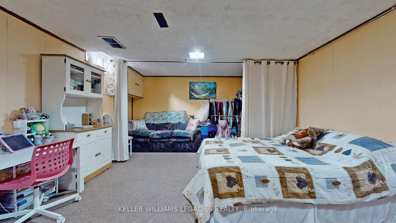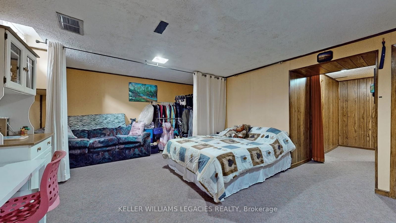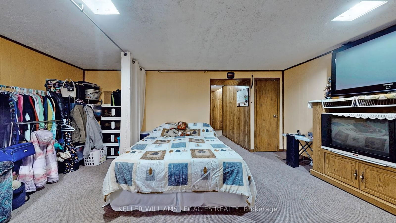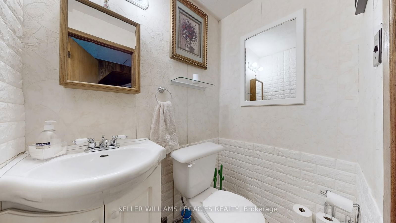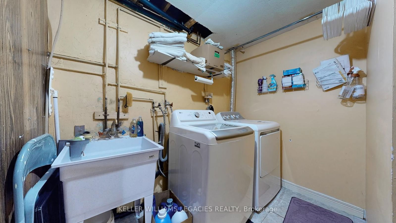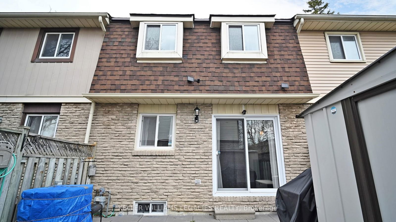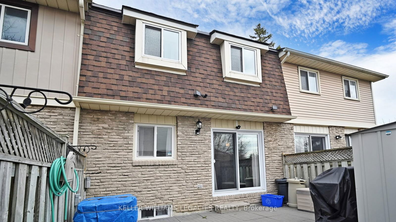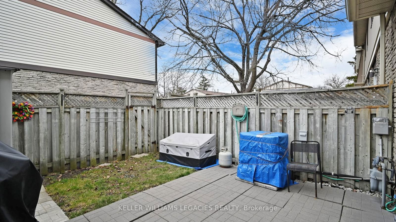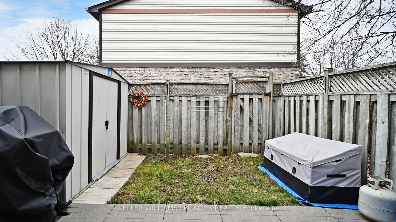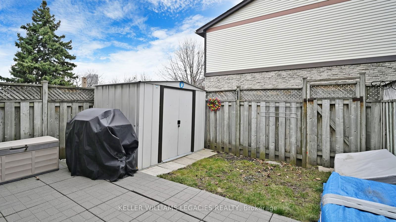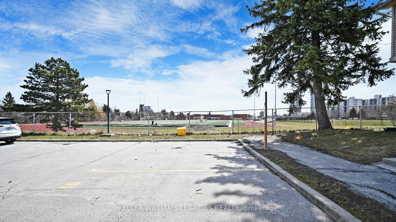Listing History
Details
Ownership Type:
Condominium
Property Type:
Townhouse
Maintenance Fees:
$564/mth
Taxes:
$2,789 (2024)
Cost Per Sqft:
$488 - $586/sqft
Outdoor Space:
None
Locker:
None
Exposure:
East
Possession Date:
60-90 days
Laundry:
Lower
Amenities
About this Listing
Welcome to your new home in a vibrant community! Step inside to discover a beautifully maintained property. This townhouse condo features 3 bedrooms and 2 bathrooms, providing more than 1500 square feet of total living space, that includes a finished basement for extra room. The newly painted main floor boasts an updated kitchen, spacious living room/dining room combination with hardwood flooring and plenty of natural sunlight. Walk-out to the backyard from the living room and enjoy the patio and fenced-in yard. Upstairs, you will find a large primary bedroom with natural light from two large windows and broadloom flooring for added warmth and comfort. The two additional bedrooms are generously sized, each offering double closets and broadloom flooring. The finished basement awaits with a large recreation room/bedroom, a 2-piece bathroom, and a separate laundry room for added convenience. Enjoy the community amenities including a recreation center and a refreshing outdoor pool, perfect for summer days. Located close to shopping, public transportation, Hwy 410, schools, and parks, this home offers both convenience and comfort. Additional features include a maintenance fee covering water, internet, snow removal, and lawn maintenance, ensuring hassle-free living year-round. Don't miss out on this opportunity to own a fantastic townhouse condo in a sought-after location.
ExtrasFridge, Stove, Rangehood Fan, Dishwasher, Washer, Dryer, All Window Coverings, All Electric Light Fixtures, backyard shed
keller williams legacies realtyMLS® #W12070981
Fees & Utilities
Maintenance Fees
Utility Type
Air Conditioning
Heat Source
Heating
Room Dimensions
Living
Combined with Dining, hardwood floor, Large Window
Dining
Combined with Living, hardwood floor, Walkout To Patio
Kitchen
hardwood floor, Ceramic Back Splash, Updated
Primary
Large Window, Mirrored Closet, Carpet
2nd Bedroom
Large Window, Double Closet, Carpet
3rd Bedroom
Large Window, Double Closet, Carpet
Rec
2 Piece Bath, Carpet
Similar Listings
Explore Madoc
Commute Calculator
Mortgage Calculator
Demographics
Based on the dissemination area as defined by Statistics Canada. A dissemination area contains, on average, approximately 200 – 400 households.
Building Trends At 93 Hansen Road Townhomes
Days on Strata
List vs Selling Price
Offer Competition
Turnover of Units
Property Value
Price Ranking
Sold Units
Rented Units
Best Value Rank
Appreciation Rank
Rental Yield
High Demand
Market Insights
Transaction Insights at 93 Hansen Road Townhomes
| 3 Bed | 3 Bed + Den | |
|---|---|---|
| Price Range | $535,000 - $595,000 | $539,000 |
| Avg. Cost Per Sqft | $520 | $412 |
| Price Range | $2,850 | No Data |
| Avg. Wait for Unit Availability | 90 Days | 118 Days |
| Avg. Wait for Unit Availability | 1079 Days | No Data |
| Ratio of Units in Building | 71% | 30% |
Market Inventory
Total number of units listed and sold in Madoc
