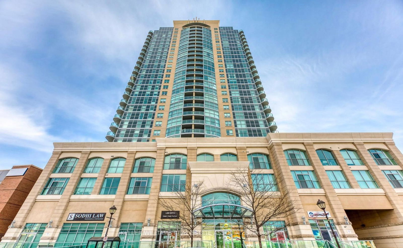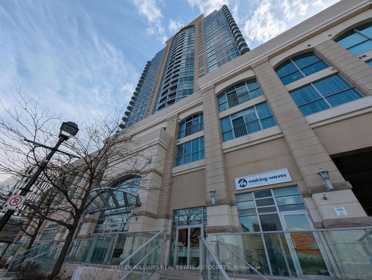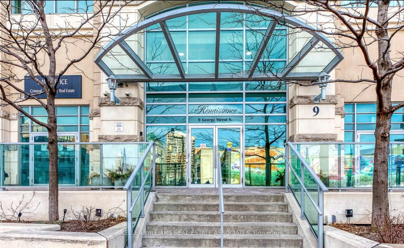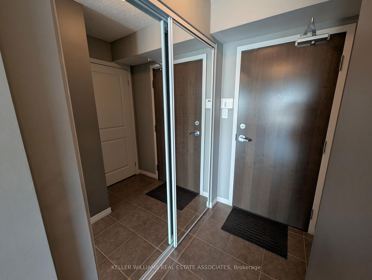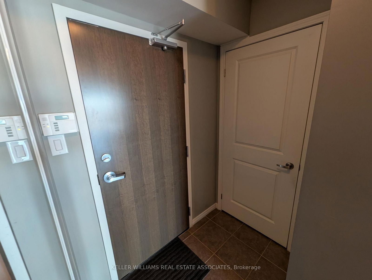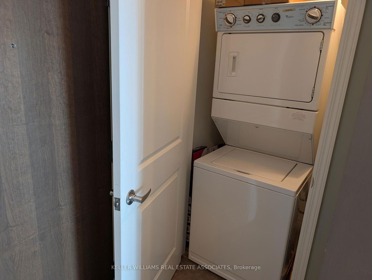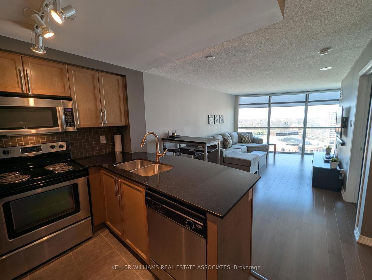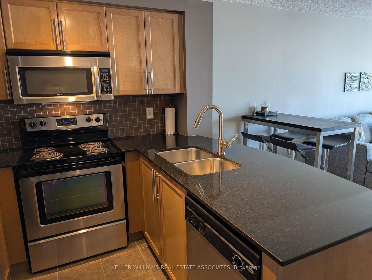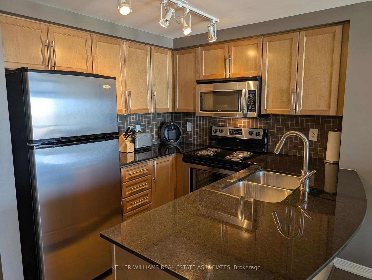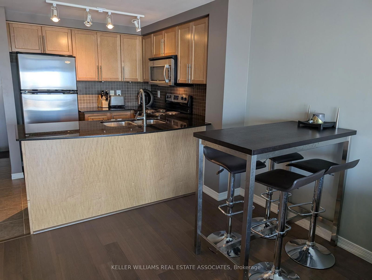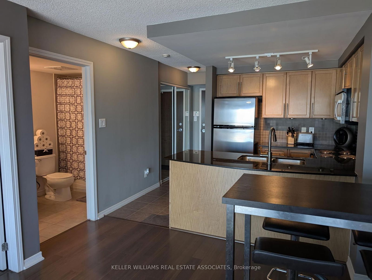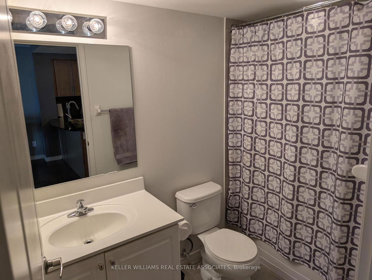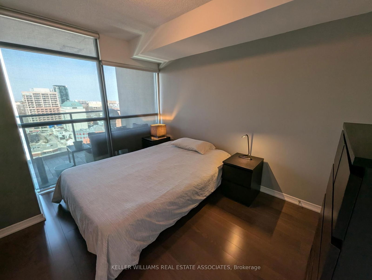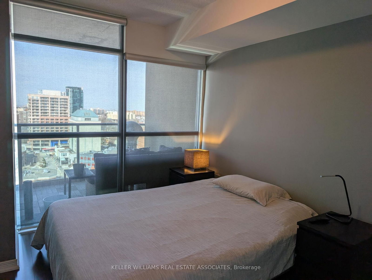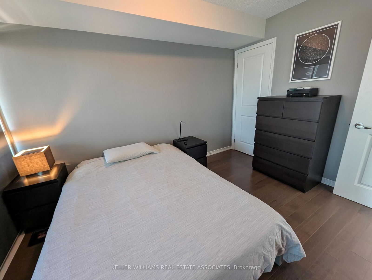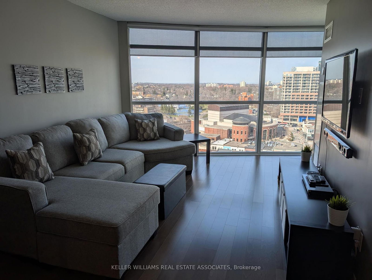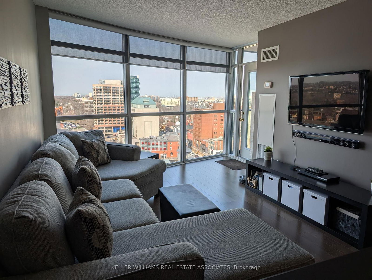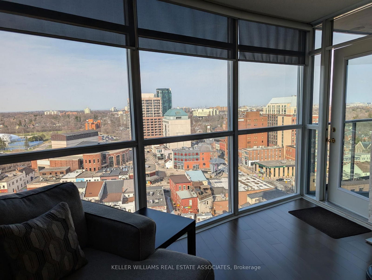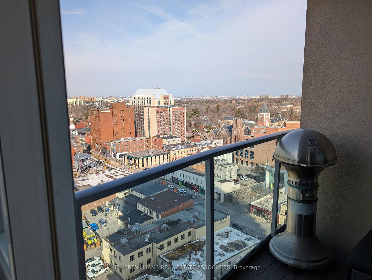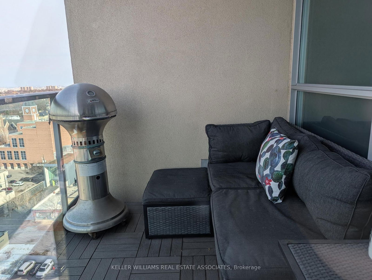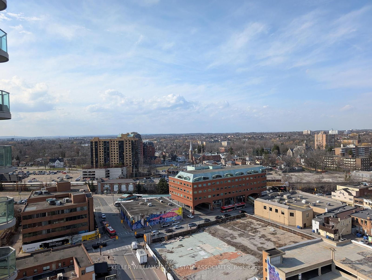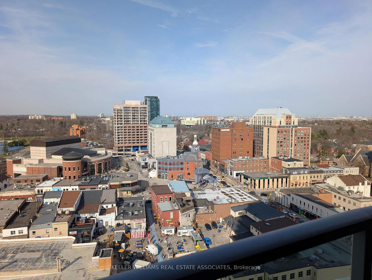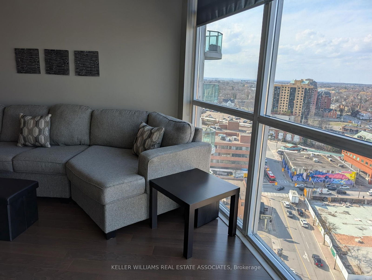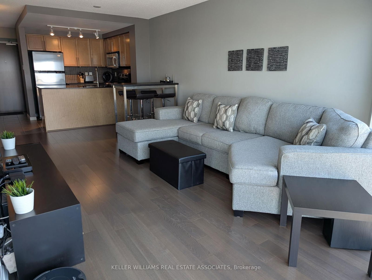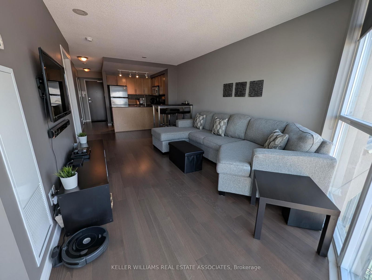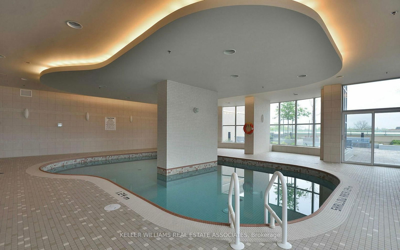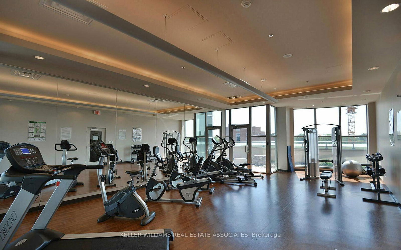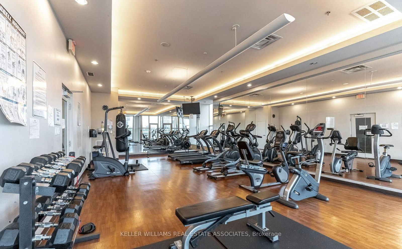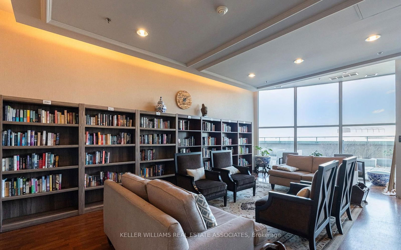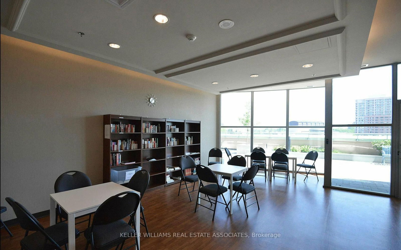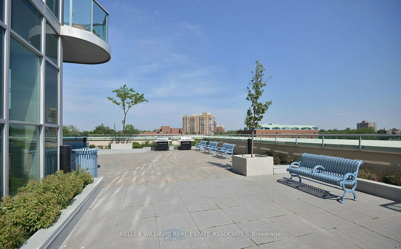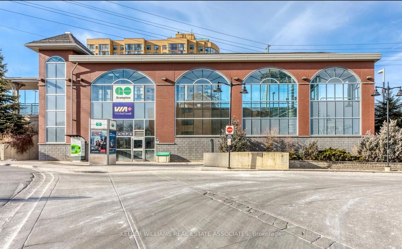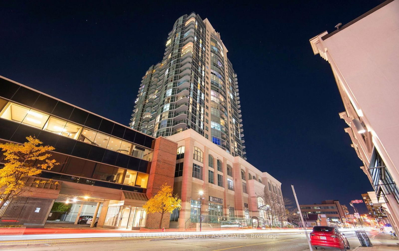1603 - 9 George St N
Listing History
Details
Property Type:
Condo
Possession Date:
Immediately - vacant
Lease Term:
1 Year
Utilities Included:
No
Outdoor Space:
Balcony
Furnished:
No
Exposure:
North East
Locker:
Exclusive
Laundry:
Main
Amenities
About this Listing
*VACANT, CLEAN, IMMEDIATE OCCUPANCY* This fabulous contemporary 1 BED 1 BATH Condo with 1 PARKING & 1 LOCKER is ideal for Professionals or Students - for those who enjoy amazing views, thriving city life and access to everything you need! Spacious open concept 600sqft layout has floor-to-ceiling windows, open balcony, and large bedroom with city views. Gorgeous kitchen has quartz counters, tile backsplash, warm wood cabinets, peninsula island for stool seating + room for dining table. Convenient ensuite Laundry & large Foyer coat closet. This well established RENAISSANCE CONDO building has incredible amenities including a Pool, Sauna, Rooftop Deck with BBQ's, Gym, Party Room, Theatre, Library & 24/7 Concierge Security. Location is everything - steps to the GO Train station, Bus Terminal, and Public Transit via Queen & Main, as well as tons of incredible local Restaurants, Shops & Parks. Downtown Brampton boasts the state-of-the-art Rose Theatre with Garden Square outdoor events, historic PAMA Art Gallery, and all the festivities at City Hall & Gage Park! Highly accredited Algoma University & Sheridan College nearby. Prestigious Lionhead & Peel Village Golf just a short drive away! Quick access to Major Highways 410, 407 & 401 - great for Commuting. The perfect location, this amazing condo is ready for you!
ExtrasAll ELF's, All Window Coverings, All Appliances (Fridge, Stove, OTR Microwave, Dishwasher, Washer & Dryer), Water utility included with Rent, 1 Underground Parking spot & 1 Locker.
keller williams real estate associatesMLS® #W12084785
Fees & Utilities
Utilities Included
Utility Type
Air Conditioning
Heat Source
Heating
Room Dimensions
Foyer
Tile Floor, Closet, Combined with Laundry
Kitchen
Quartz Counter, Stainless Steel Appliances, Open Concept
Dining
Open Concept, Laminate
Living
Windows Floor to Ceiling, Open Concept, Walkout To Balcony
Bedroom
Large Window, Closet, Laminate
Bathroom
4 Piece Bath, Tile Floor
Similar Listings
Explore Downtown Brampton
Commute Calculator
Mortgage Calculator
Demographics
Based on the dissemination area as defined by Statistics Canada. A dissemination area contains, on average, approximately 200 – 400 households.
Building Trends At Renaissance Condos
Days on Strata
List vs Selling Price
Offer Competition
Turnover of Units
Property Value
Price Ranking
Sold Units
Rented Units
Best Value Rank
Appreciation Rank
Rental Yield
High Demand
Market Insights
Transaction Insights at Renaissance Condos
| 1 Bed | 1 Bed + Den | 2 Bed | 2 Bed + Den | 3 Bed + Den | |
|---|---|---|---|---|---|
| Price Range | $448,000 - $486,000 | $480,000 | $525,000 - $582,000 | $564,700 | No Data |
| Avg. Cost Per Sqft | $882 | $780 | $690 | $645 | No Data |
| Price Range | $2,000 - $2,050 | $2,050 - $2,250 | $2,750 | $2,500 - $2,900 | No Data |
| Avg. Wait for Unit Availability | 52 Days | 66 Days | 42 Days | 64 Days | No Data |
| Avg. Wait for Unit Availability | 76 Days | 63 Days | 99 Days | 128 Days | No Data |
| Ratio of Units in Building | 23% | 27% | 30% | 21% | 1% |
Market Inventory
Total number of units listed and leased in Downtown Brampton
