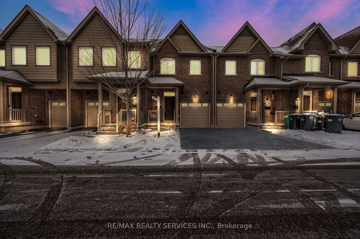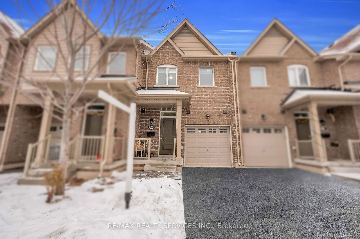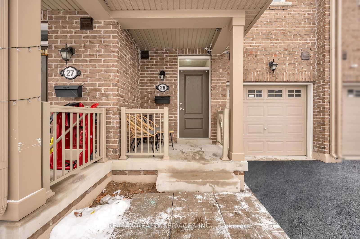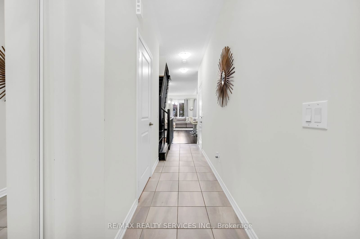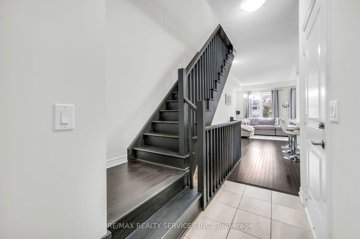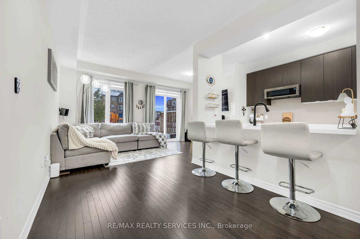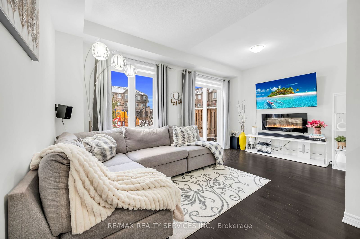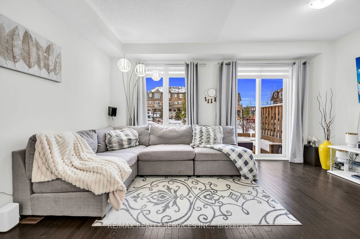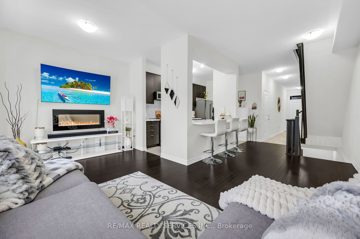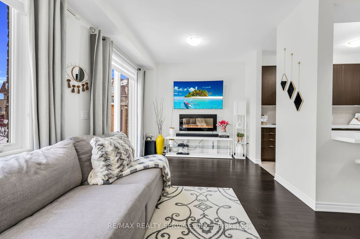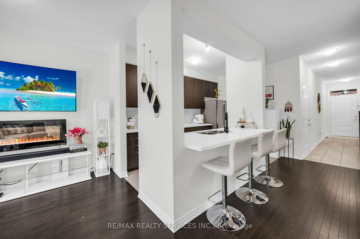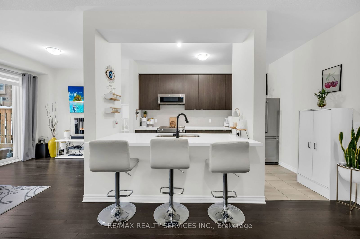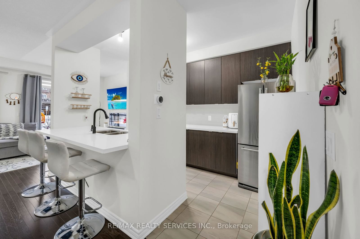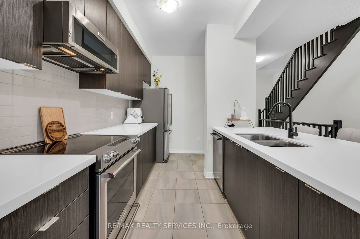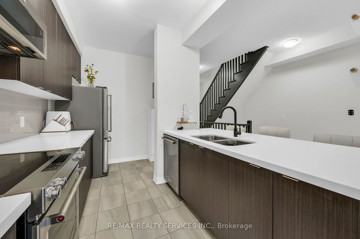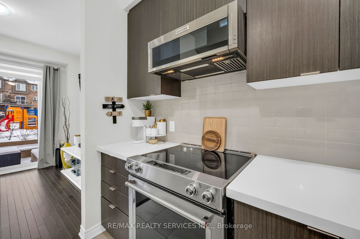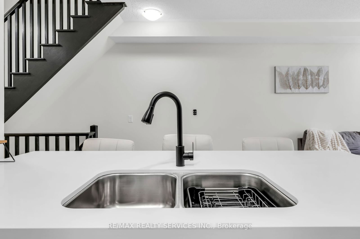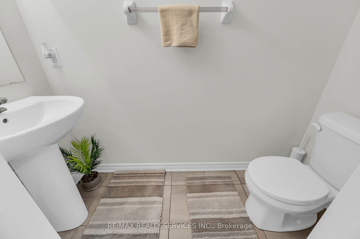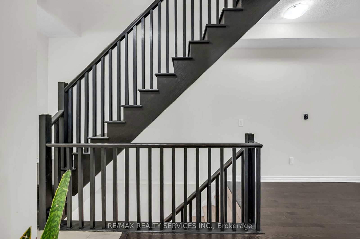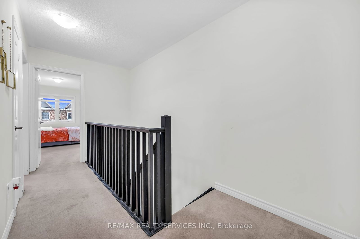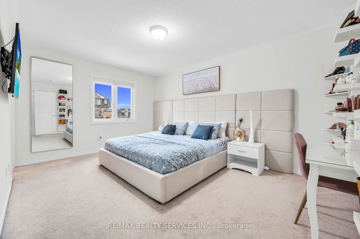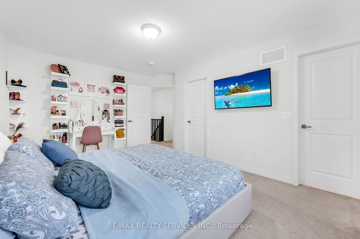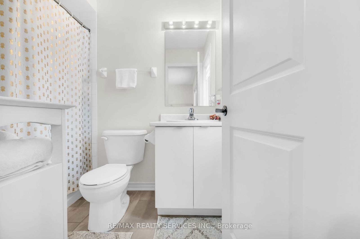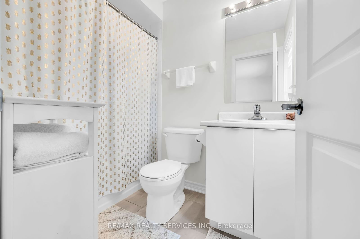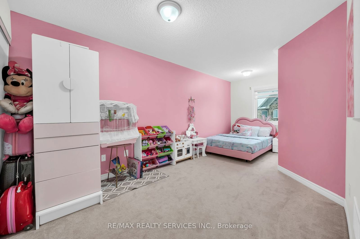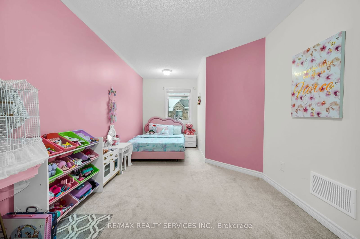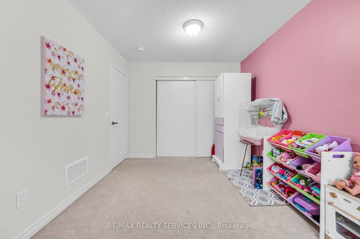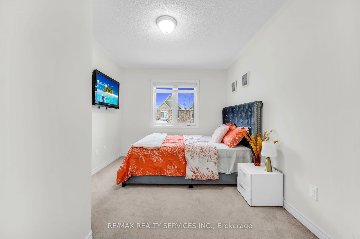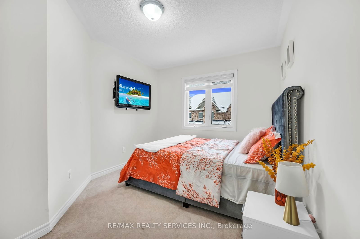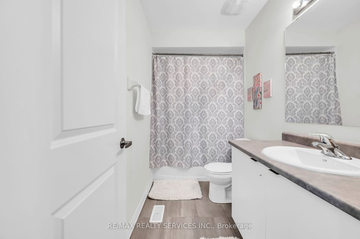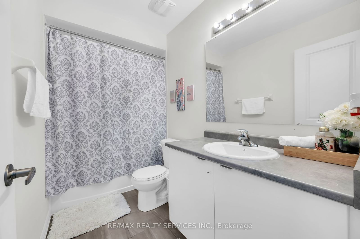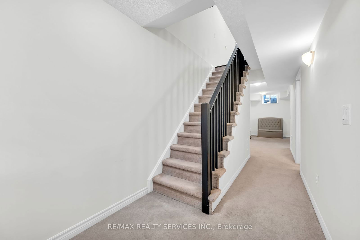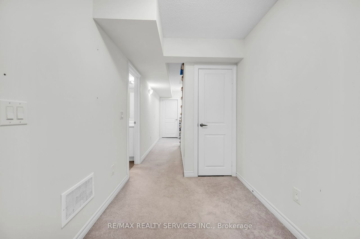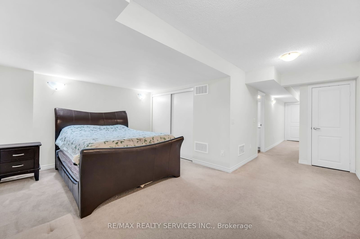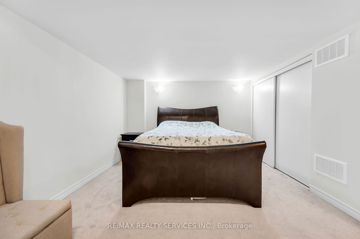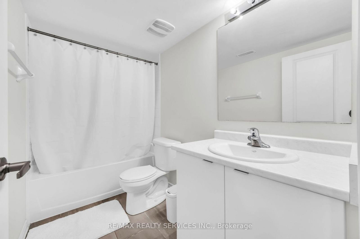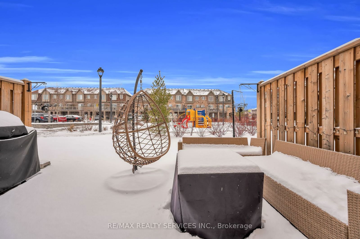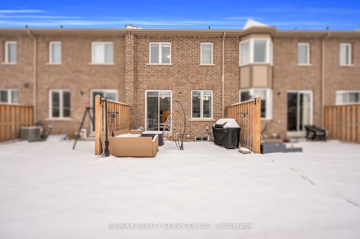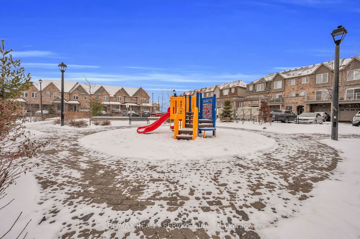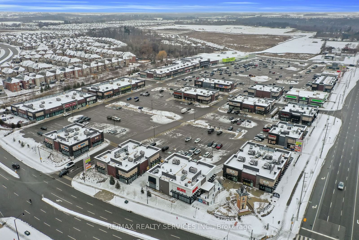Listing History
Unit Highlights
Maintenance Fees
Utility Type
- Air Conditioning
- Central Air
- Heat Source
- Gas
- Heating
- Forced Air
Room Dimensions
About this Listing
Two Story Townhouse with 4 Washrooms, 3 Bedrooms plus 1 Rec Room in Basement with Full Washroom, most Prestigious area, at the corner of Financial Road & Mississauga Road. AAA Location. The open backyard with a park view is a fantastic asset for children and family gatherings. The Chefs kitchen features stainless steel appliances, a quartz counter-top, and a stylish backsplash. Conveniently located close to 407 and 401 Highways, schools, plazas with grocery stores, banks, and restaurants, all within walking distance. A perfect nestle house in the best community. A Definite 10+++++ Must See...
re/max realty services inc.MLS® #W11924535
Amenities
Explore Neighbourhood
Similar Listings
Demographics
Based on the dissemination area as defined by Statistics Canada. A dissemination area contains, on average, approximately 200 – 400 households.
Price Trends
Building Trends At Prosperity Park
Days on Strata
List vs Selling Price
Offer Competition
Turnover of Units
Property Value
Price Ranking
Sold Units
Rented Units
Best Value Rank
Appreciation Rank
Rental Yield
High Demand
Transaction Insights at 50 Edinburgh Dr, Brampton
| 3 Bed | 3 Bed + Den | |
|---|---|---|
| Price Range | $845,000 | $860,000 - $977,500 |
| Avg. Cost Per Sqft | $515 | $461 |
| Price Range | $3,050 | $3,100 |
| Avg. Wait for Unit Availability | 320 Days | 80 Days |
| Avg. Wait for Unit Availability | 133 Days | 237 Days |
| Ratio of Units in Building | 38% | 63% |
Transactions vs Inventory
Total number of units listed and sold in Bram West
