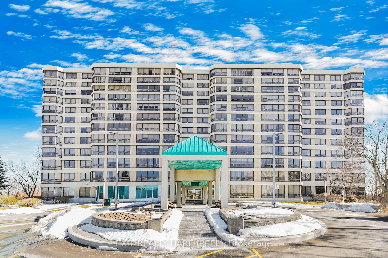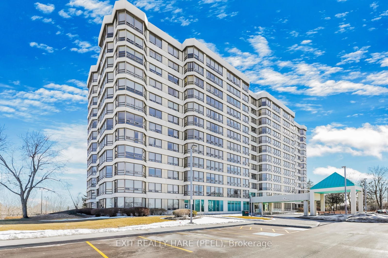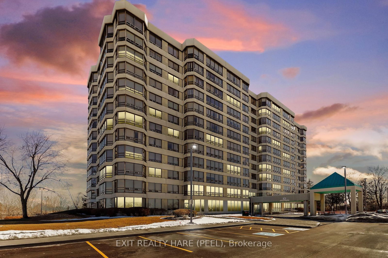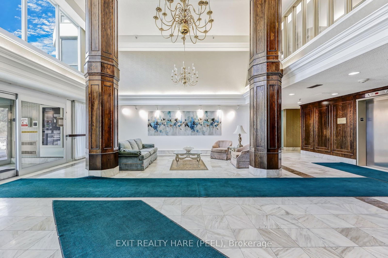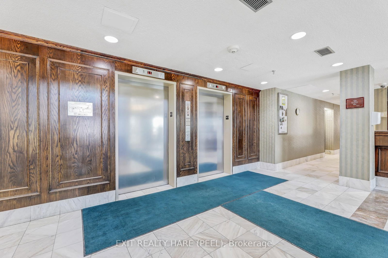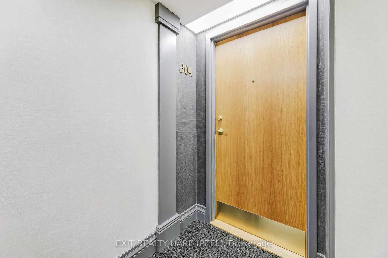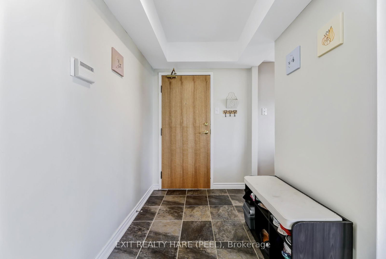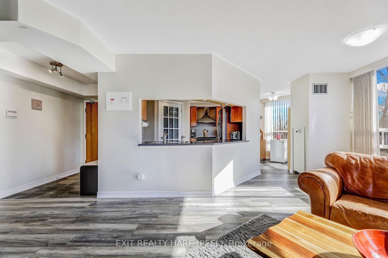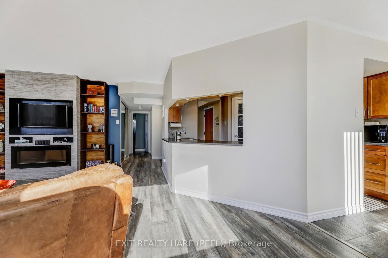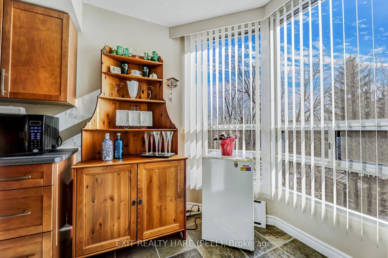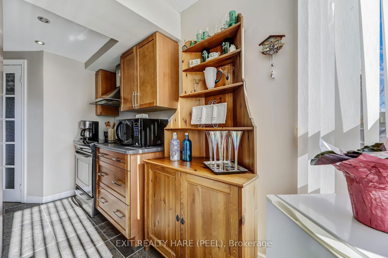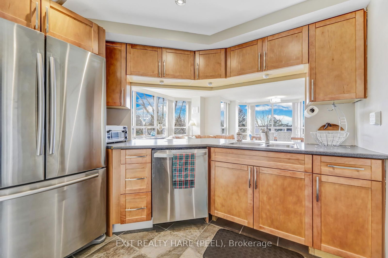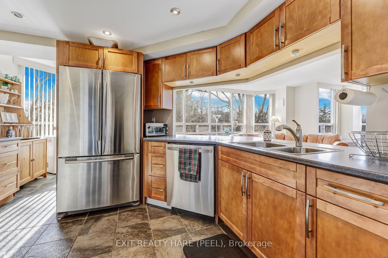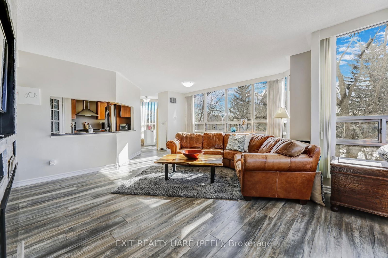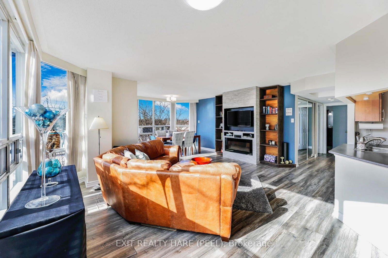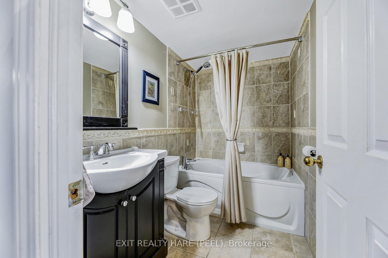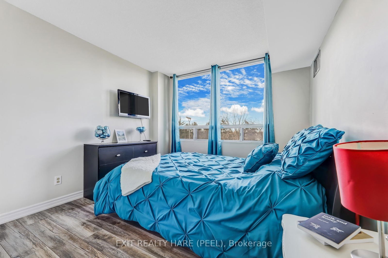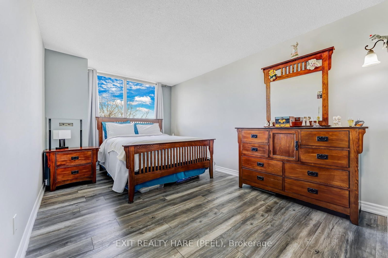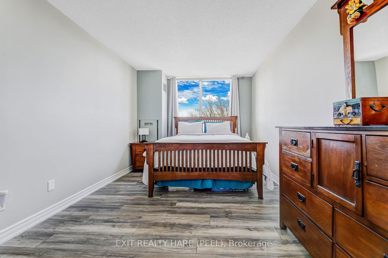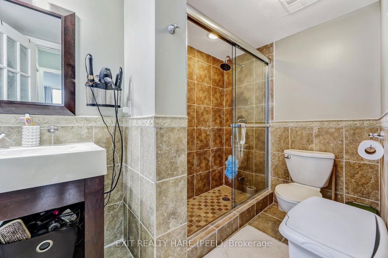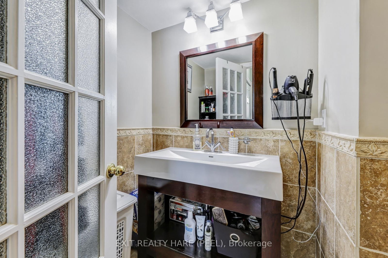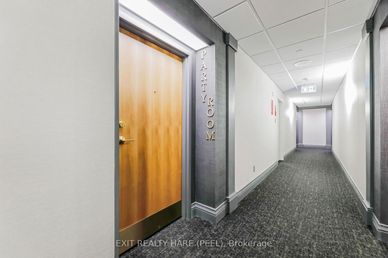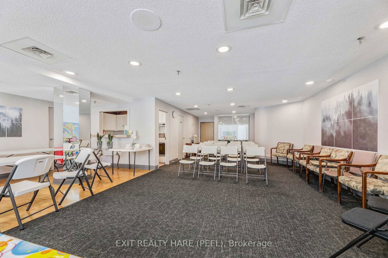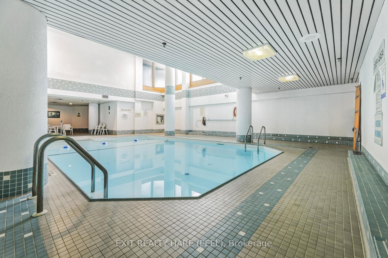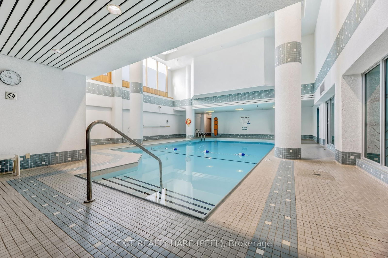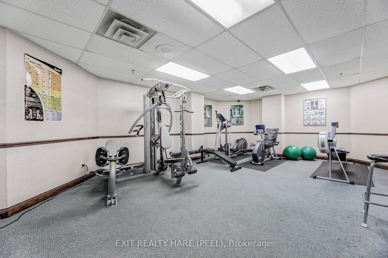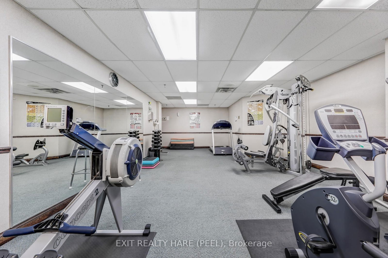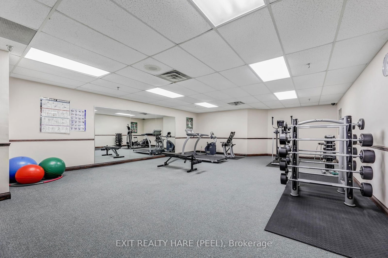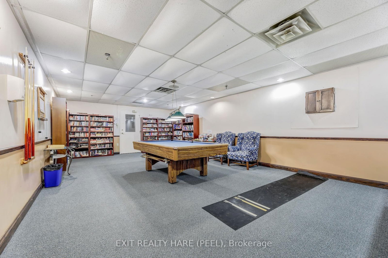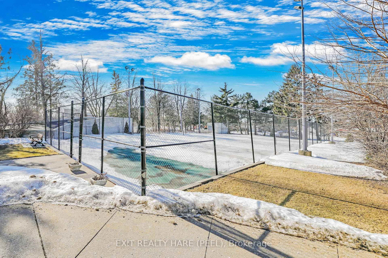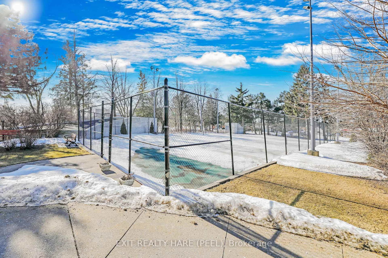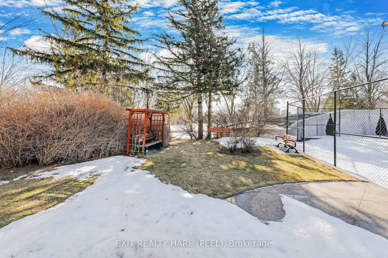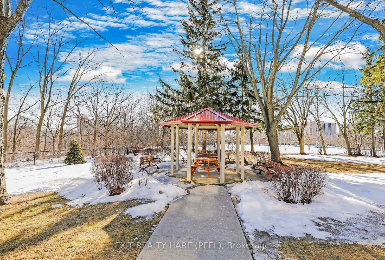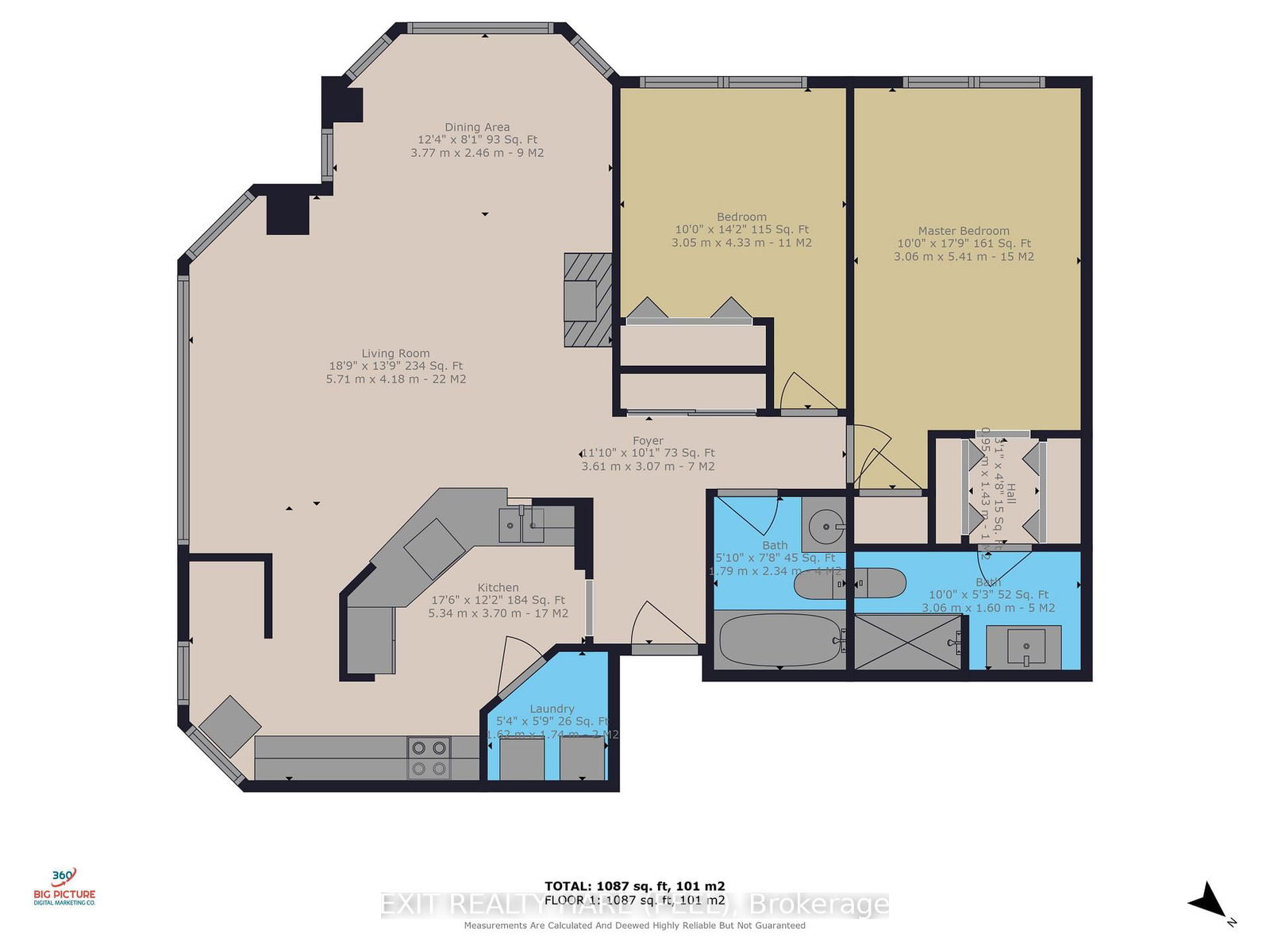304 - 330 Mill St S
Listing History
Details
Property Type:
Condo
Maintenance Fees:
$1,218/mth
Taxes:
$2,822 (2024)
Cost Per Sqft:
$501/sqft
Outdoor Space:
None
Locker:
Owned
Exposure:
South West
Possession Date:
To be arranged
Amenities
About this Listing
Open House Sat Apr 5 & Sun Apr 6 from 12 pm - 2 pm. Experience Award-Winning Condo Living @ 330 Mill St. S.! Welcome to Peel Condo Corp No. 351, proudly named the 2024 Condo of the Year by the Canadian Condominium Institute Toronto! This prestigious honor, awarded at CCI-Ts 35th Anniversary AGM & Gala, has been given to only 15 other condominium corporations in the entire GTA, recognizing the exceptional management, outstanding community, well-maintained common elements that makes this building truly stand out. This 1,087 sq. ft. located on the 3rd level, bright & airy unit boasts massive windows that flood every room w/ natural light, while Hunter Douglas Luminette sheer panels offer the perfect balance of elegance & privacy when the day winds down. Freshly painted w/ luxury laminate flooring throughout, this home is move-in ready! The eat-in kitchen is perfect for morning coffee w/ a view, while the spacious open-concept living & dining areas provide the ideal space to entertain or unwind. The primary suite offers his-and-hers closets & a spa-like ensuite w/ a large shower & separate vanity area.The second bdrm is generously sized, providing flexibility for guests, a home office, or extra living space. The main 4-piece bath features upgraded fixtures & a soaker tuba perfect retreat after a long day.Plus, the oversized laundry area ensures added convenience. This unit also comes w/ 2 side by side underground parking w/ additional storage units on the lower level! Enjoy resort-style amenities, including an indoor pool, 2 gyms, sauna, billiard room, hobby room, golf swing practice area, tennis court, visitor parking & 24-hour concierge service.Nestled in a prime location, this condo is steps from shopping, transit & schools, while overlooking the beautiful Etobicoke Creek, ravine, & scenic nature trails a perfect blend of urban convenience & natural beauty. This one wont last long come see for yourself why this award-winning condo is the perfect place to call home!
ExtrasFridge, Stove, Dishwasher, Washer/Dryer, White standing storage pantry in Kitchen, Storage cabinet in main bathroom.
exit realty hare (peel)MLS® #W12004050
Fees & Utilities
Maintenance Fees
Utility Type
Air Conditioning
Heat Source
Heating
Room dimensions are not available for this listing.
Similar Listings
Explore Brampton South
Commute Calculator
Mortgage Calculator
Demographics
Based on the dissemination area as defined by Statistics Canada. A dissemination area contains, on average, approximately 200 – 400 households.
Building Trends At Pinnacle III Condos
Days on Strata
List vs Selling Price
Offer Competition
Turnover of Units
Property Value
Price Ranking
Sold Units
Rented Units
Best Value Rank
Appreciation Rank
Rental Yield
High Demand
Market Insights
Transaction Insights at Pinnacle III Condos
| 1 Bed | 1 Bed + Den | 2 Bed | 2 Bed + Den | 3 Bed | |
|---|---|---|---|---|---|
| Price Range | No Data | No Data | $510,000 | $505,000 | No Data |
| Avg. Cost Per Sqft | No Data | No Data | $405 | $328 | No Data |
| Price Range | No Data | No Data | $2,700 | No Data | No Data |
| Avg. Wait for Unit Availability | 454 Days | 323 Days | 89 Days | 189 Days | No Data |
| Avg. Wait for Unit Availability | 647 Days | 335 Days | 457 Days | 340 Days | No Data |
| Ratio of Units in Building | 11% | 8% | 65% | 17% | 1% |
Market Inventory
Total number of units listed and sold in Brampton South
