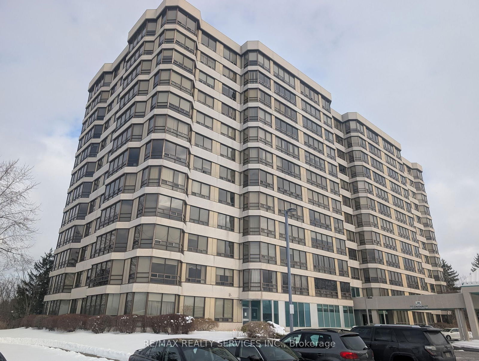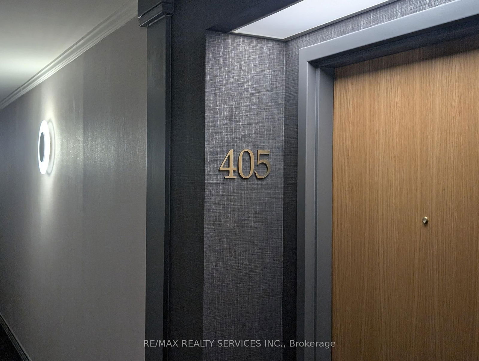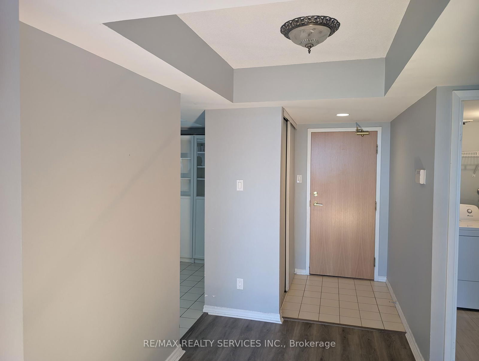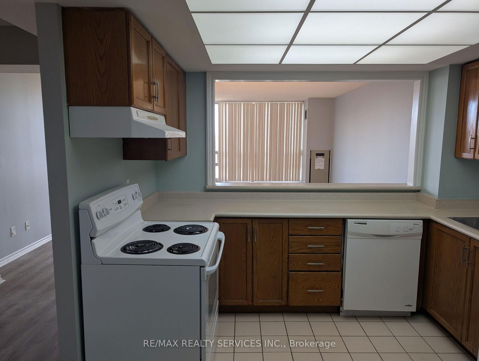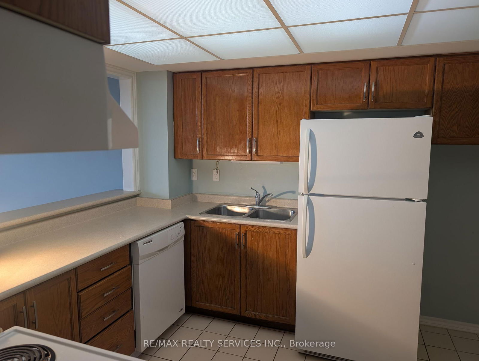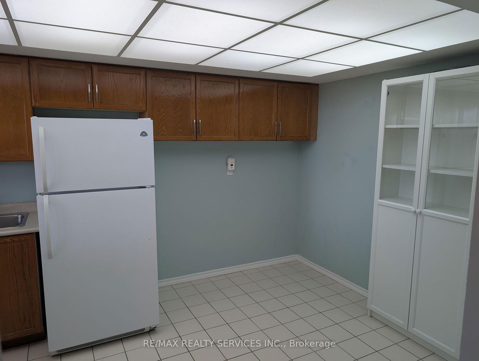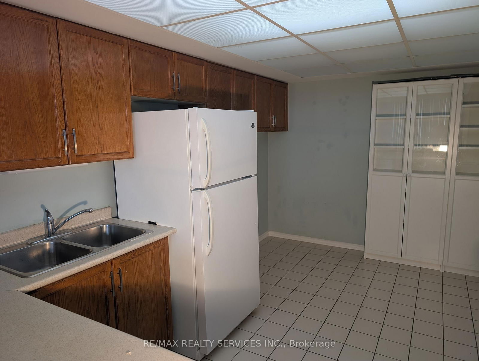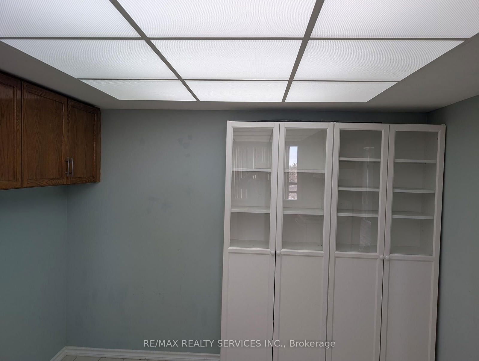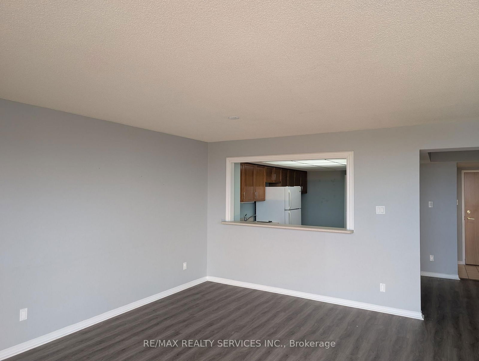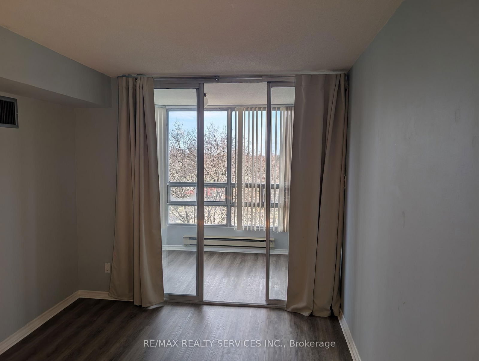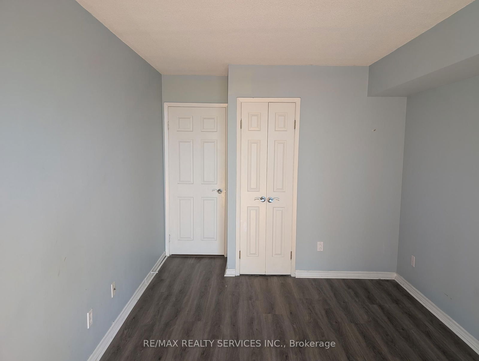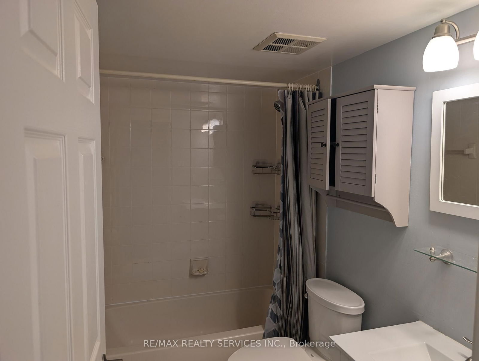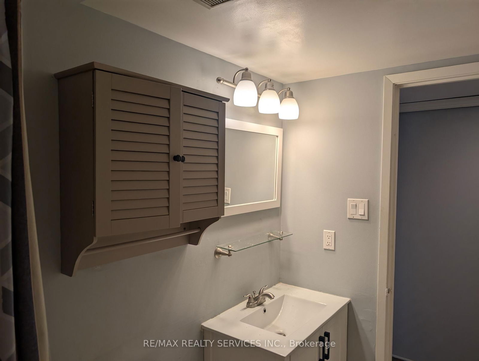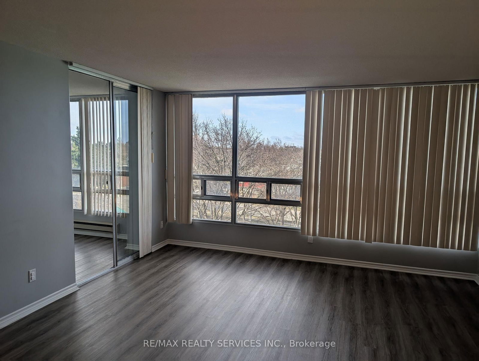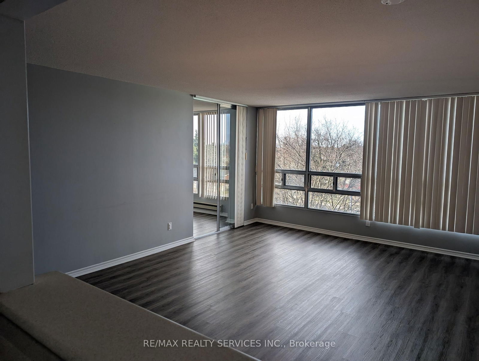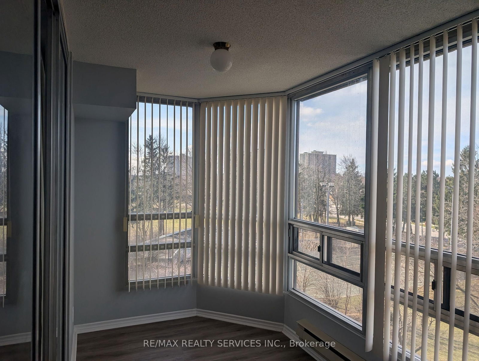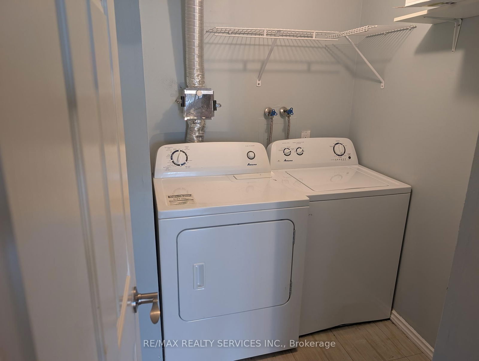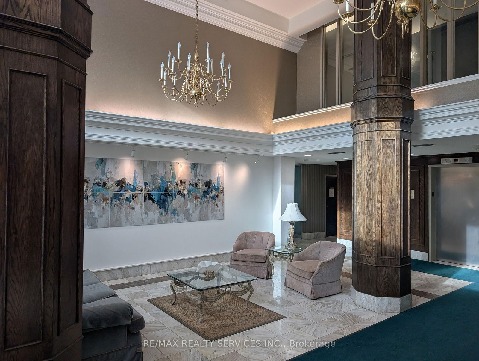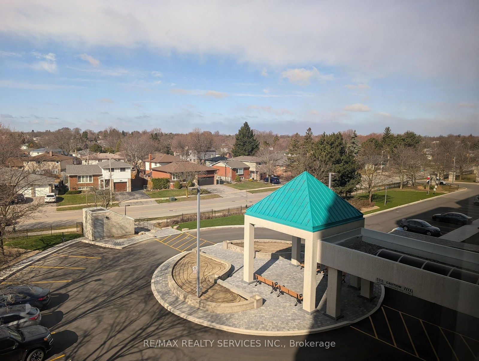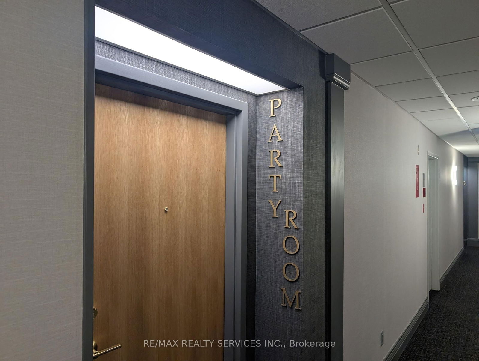405 - 330 Mill St
Listing History
Details
Property Type:
Condo
Possession Date:
Immediately
Lease Term:
1 Year
Utilities Included:
Yes
Outdoor Space:
None
Furnished:
No
Exposure:
South West
Locker:
Exclusive
Amenities
About this Listing
Beautiful Bright And Spacious 2+1 Luxury Apartment With Large Open Concept Living/Dining Surrounded By Many Windows And A Great View. Lovely Solarium Holds A Variety Of Possibilities (Office, Playroom Etc). Large Primary Bedroom Features Walk-In Closet And Ensuite Bathroom, the broadloom in the primary bedroom will be replaced with vinyl plank flooring prior to possession. Conveniently Located Laundry Ensuite And Plenty Of Storage, Eat In Kitchen, New Plank Flooring. Great View And Exceptional Location - Must See!. Two Underground Parking Spaces! Access To Great Condo Amenities - 24/Hr Concierge/Security, Indoor Pool, Exercise Room, Sauna, Tennis Court, Games Room, Visitor Parking And More! Conveniently Located With Access To Go Transit, Hwy 407 & 410, Shopper's World, Parkland
re/max realty services inc.MLS® #W12081905
Fees & Utilities
Utilities Included
Utility Type
Air Conditioning
Heat Source
Heating
Room Dimensions
Kitchen
Ceramic Floor, Eat-In Kitchen
Dining
Plank Floor, Large Window, Combined with Living
Living
Plank Floor, Large Window, Combined with Dining
Primary
Carpet, 3 Piece Ensuite, Walk-in Closet
2nd Bedroom
Laminate, Large Window
Solarium
Laminate, Large Window, Sliding Doors
Similar Listings
Explore Brampton South
Commute Calculator
Mortgage Calculator
Demographics
Based on the dissemination area as defined by Statistics Canada. A dissemination area contains, on average, approximately 200 – 400 households.
Building Trends At Pinnacle III Condos
Days on Strata
List vs Selling Price
Offer Competition
Turnover of Units
Property Value
Price Ranking
Sold Units
Rented Units
Best Value Rank
Appreciation Rank
Rental Yield
High Demand
Market Insights
Transaction Insights at Pinnacle III Condos
| 1 Bed | 1 Bed + Den | 2 Bed | 2 Bed + Den | 3 Bed | |
|---|---|---|---|---|---|
| Price Range | No Data | No Data | $510,000 | $505,000 | No Data |
| Avg. Cost Per Sqft | No Data | No Data | $405 | $328 | No Data |
| Price Range | No Data | No Data | $2,700 | No Data | No Data |
| Avg. Wait for Unit Availability | 454 Days | 323 Days | 89 Days | 189 Days | No Data |
| Avg. Wait for Unit Availability | 647 Days | 335 Days | 457 Days | 340 Days | No Data |
| Ratio of Units in Building | 11% | 8% | 65% | 17% | 1% |
Market Inventory
Total number of units listed and leased in Brampton South
