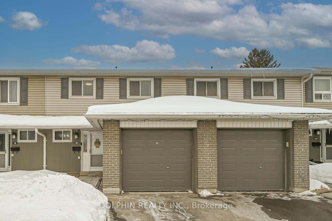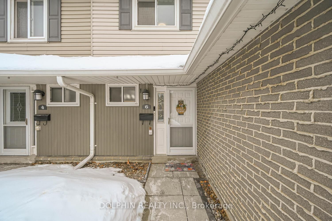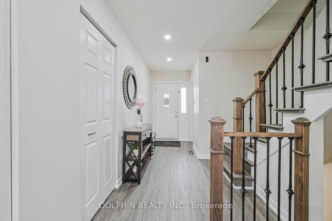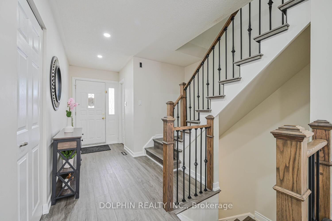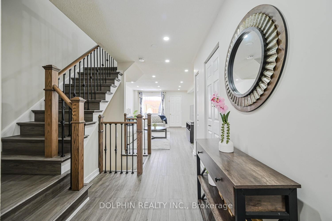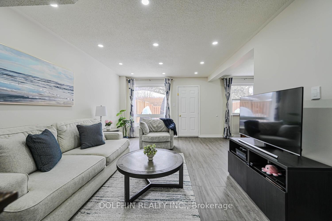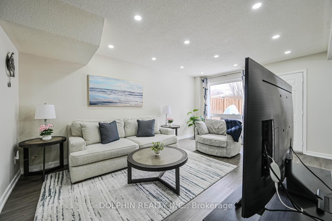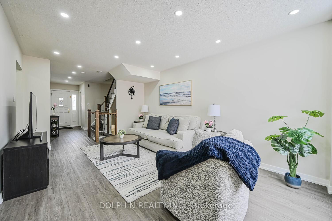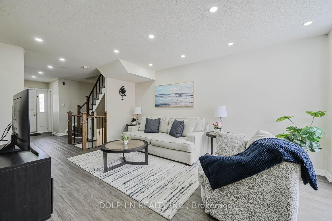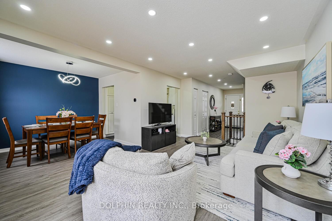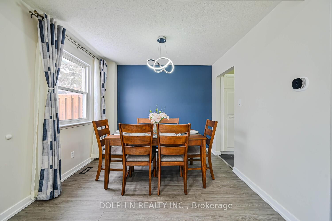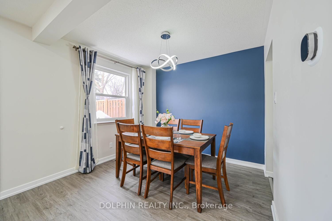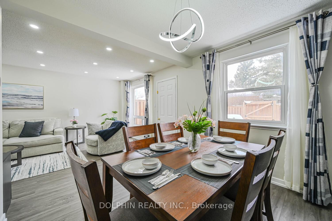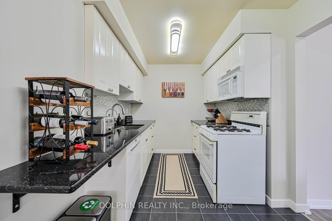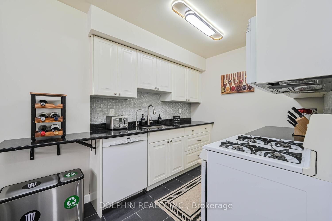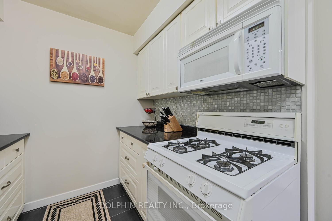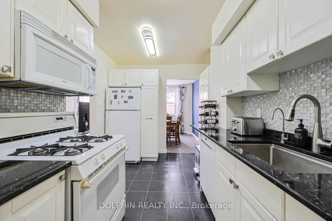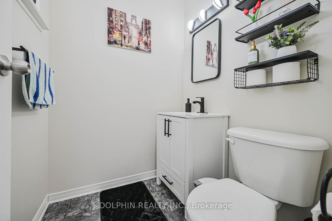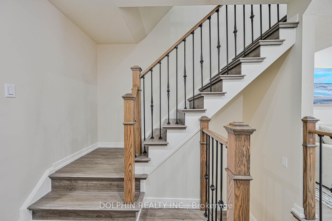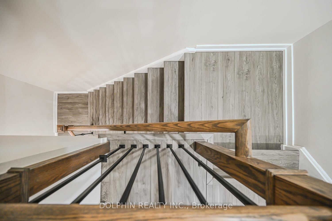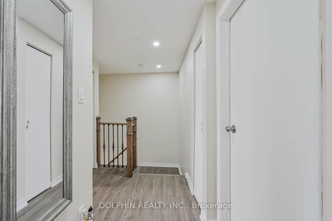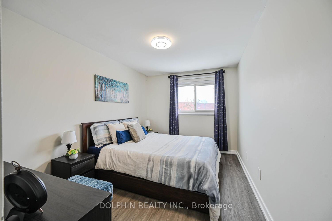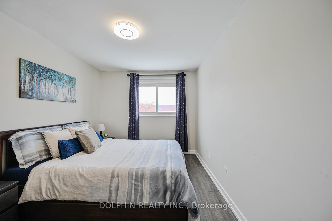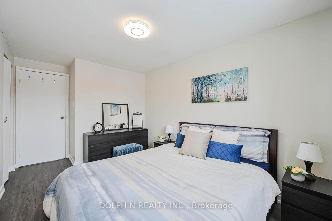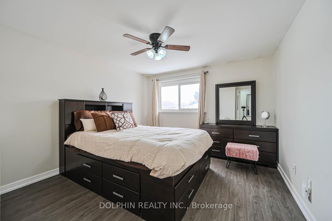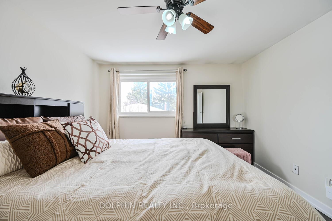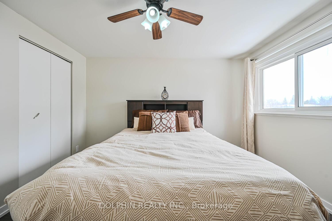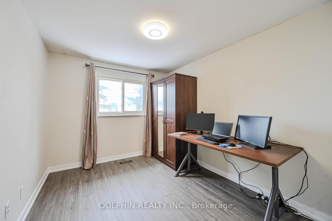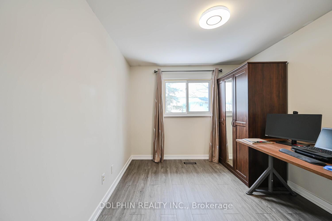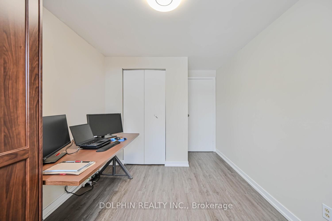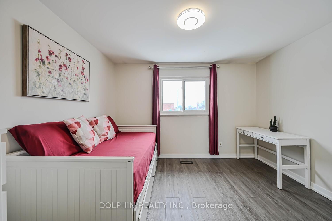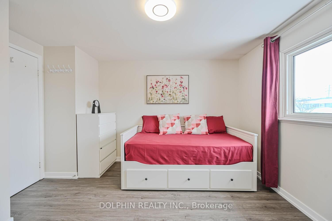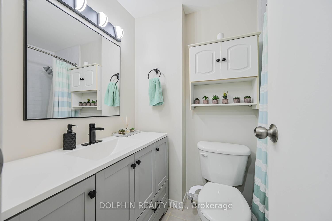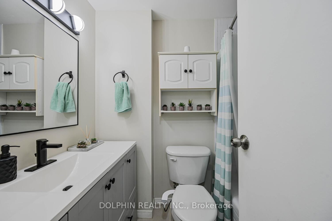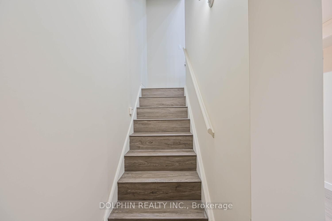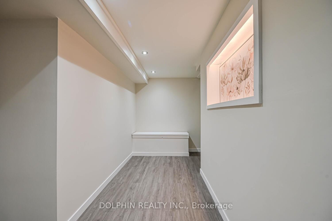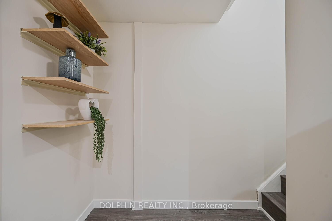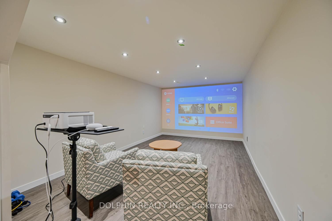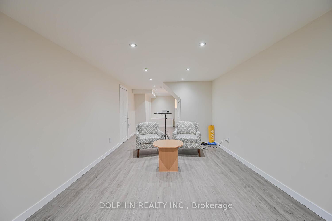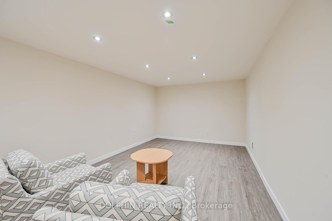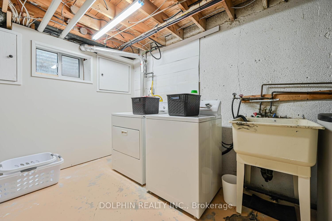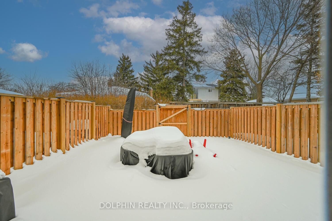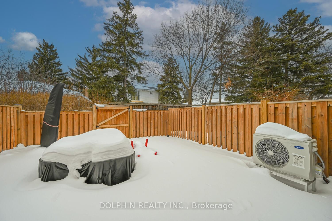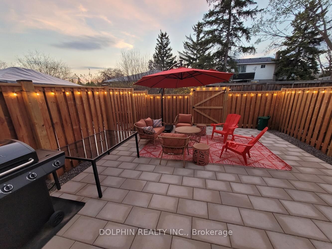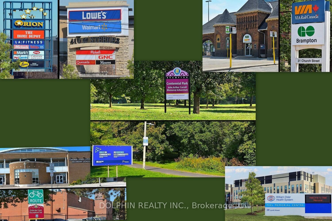6 Village Crt
Listing History
Details
Ownership Type:
Condominium
Property Type:
Townhouse
Maintenance Fees:
$772/mth
Taxes:
$3,188 (2024)
Cost Per Sqft:
$489 - $571/sqft
Outdoor Space:
None
Locker:
None
Exposure:
South
Possession Date:
To Be Arranged
Laundry:
Lower
Amenities
About this Listing
Stunning Fully Renovated 4-Bedroom with natural light, 2-Bathroom Townhome Where Modern Elegance Meets Comfortable Living. This Fully Renovated 4-Bedroom, 2-Bathroom Townhome Showcases Premium Upgrades, Delivering A Move-In-Ready Dream Home In A Desirable Neighborhood, with attached garage!! Enjoy this family-friendly townhome complex!$$ Spent On Quality Finishes! The Home Boasts Top-Quality Luxury Vinyl Flooring In Every Room, Offering A Stylish And Durable Finish That Complements Any Decor Brand. The Primary Bedroom Is A True Retreat, with Ample Closet Space. Three Additional Generously Sized Bedrooms Offer Versatility For A Growing Family, Home Office, Or Guest Accommodation. New Stainless Steel Sink and Faucets (2025), New Quartz Countertop With Backsplash in Kitchen (2025). Upgraded Powder Room and Bathroom (2024). Luxury Vinyl Flooring throughout (2024). Updated Light Fixtures Throughout The House, Brand New Handrails On Staircase With Iron Pickets (2024). CARPET FREE LIVING!! LED Living Room Pot Lights (2021). New Fence in the Backyard (2022),Interlocking Patio Stones (2022)Enjoy Summer BBQ, Evenings & Family Time In Fenced Backyard. Spacious Finished Basement Just Right for Recreation or for Theater Room, Move In Ready to Relax and Enjoy. Great Location With Quick Access To All Amenities: Transportation, Schools, Shopping, Sheridan College, Gas Station, Parks, Trails, GO Station & Much More. Minutes access to major highways 410/407/401, Brampton gateway terminal, Shopper's World plaza, Costco, Walmart, LCBO, Home Depot (under 2kms). Easy Maintenance Lifestyle: Condo Fees Also Include Front & Back Lawn Care, Snow Removal, Roof, Windows - Little To Do Except Relax! Perfect Starter Home!! Basement Included In Total Square Foot. Floor Plan Attached.
ExtrasAll Existing Appliances: Fridge, Gas Stove, B/I D/W, B/I Microwave/Fan, Washer, Dryer; Thermostat; All Elf's; All Window Coverings; Gdo & Remote; New Heat Pump and High Efficiency CARRIER Furnace Roof - 2018
dolphin realty inc.MLS® #W12073253
Fees & Utilities
Maintenance Fees
Utility Type
Air Conditioning
Heat Source
Heating
Room Dimensions
Living
Vinyl Floor, Pot Lights, Walkout To Patio
Dining
Vinyl Floor, O/Looks Backyard, Large Window
Kitchen
Stainless Steel Appliances, Granite Counter, Backsplash
Powder Rm
2 Piece Bath, Window, Built-in Vanity
Primary
Vinyl Floor, Double Closet, Ceiling Fan
2nd Bedroom
Vinyl Floor, Window, Closet
3rd Bedroom
Vinyl Floor, Window, Closet
4th Bedroom
Vinyl Floor, Window, Closet
Bathroom
4 Piece Bath, Built-in Vanity
Rec
Similar Listings
Explore Brampton East
Commute Calculator
Mortgage Calculator
Demographics
Based on the dissemination area as defined by Statistics Canada. A dissemination area contains, on average, approximately 200 – 400 households.
Building Trends At 22 Village Court Townhouses
Days on Strata
List vs Selling Price
Or in other words, the
Offer Competition
Turnover of Units
Property Value
Price Ranking
Sold Units
Rented Units
Best Value Rank
Appreciation Rank
Rental Yield
High Demand
Market Insights
Transaction Insights at 22 Village Court Townhouses
Market Inventory
Total number of units listed and sold in Brampton East
