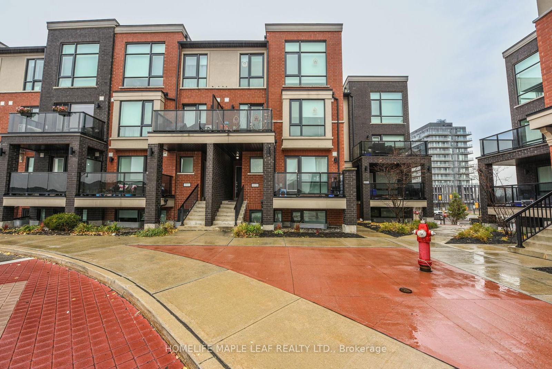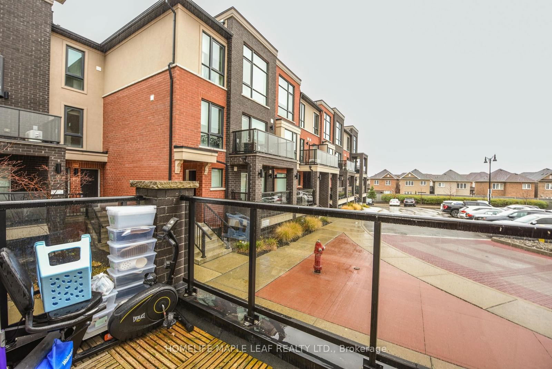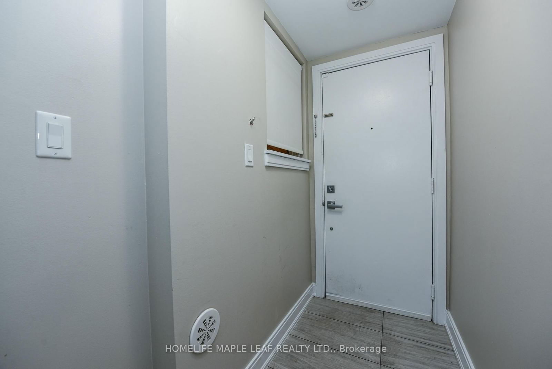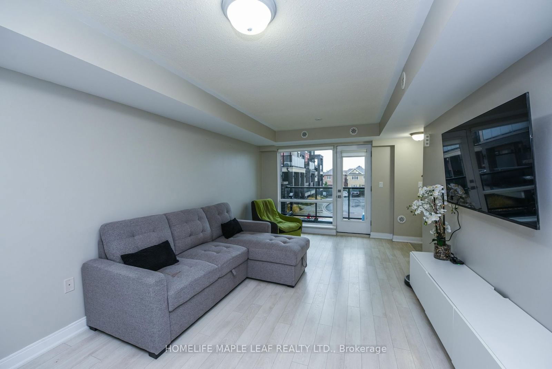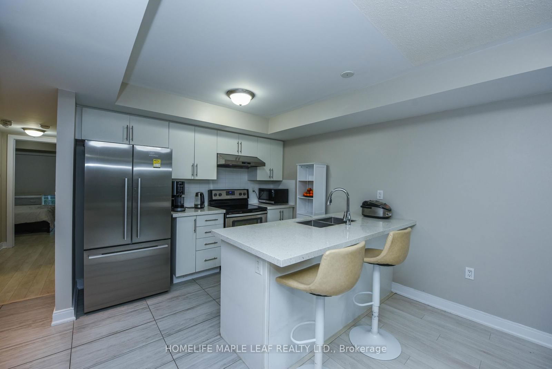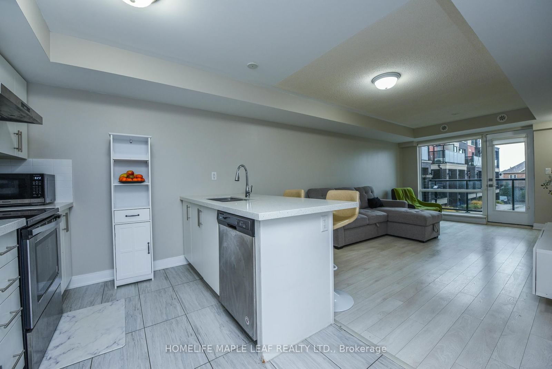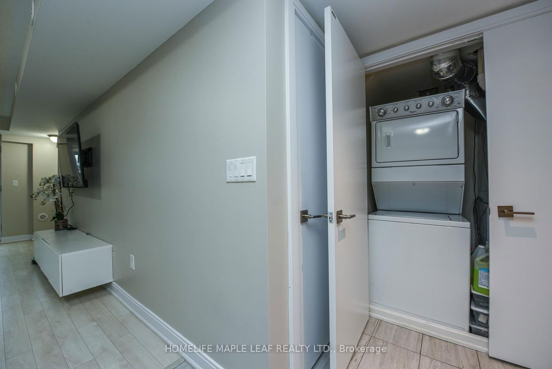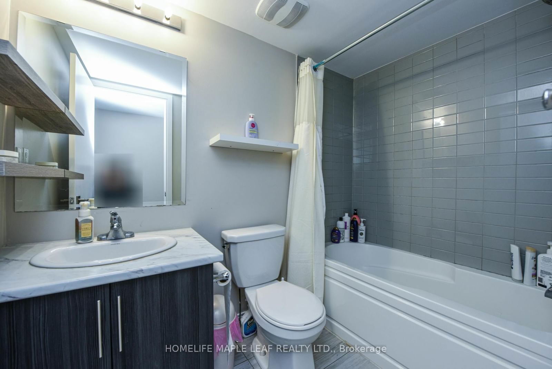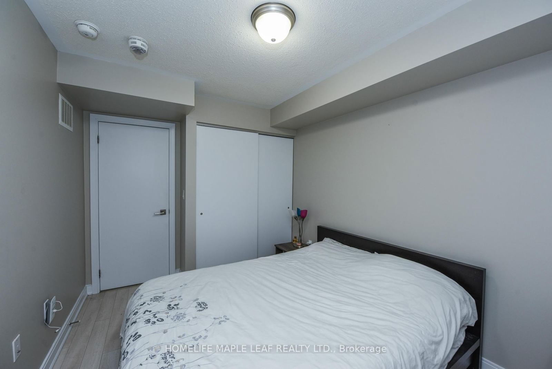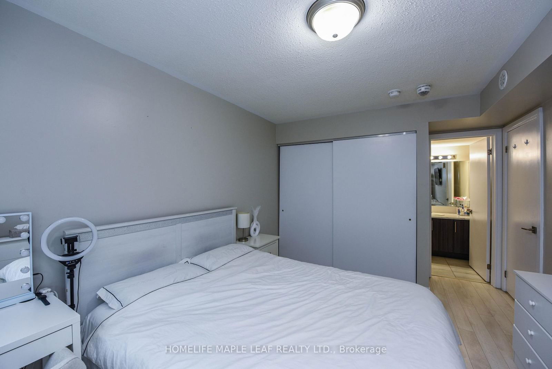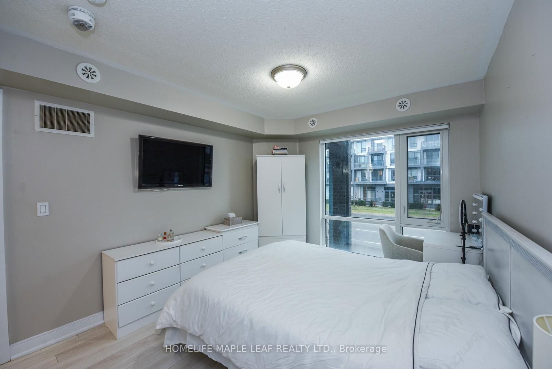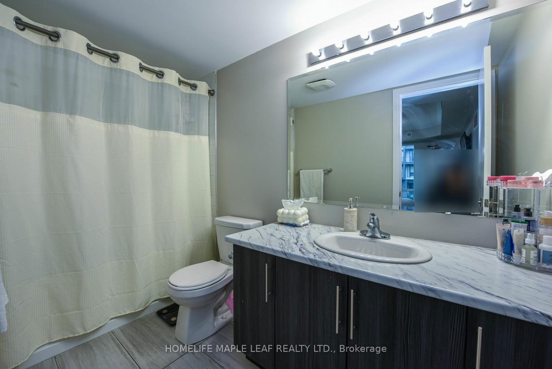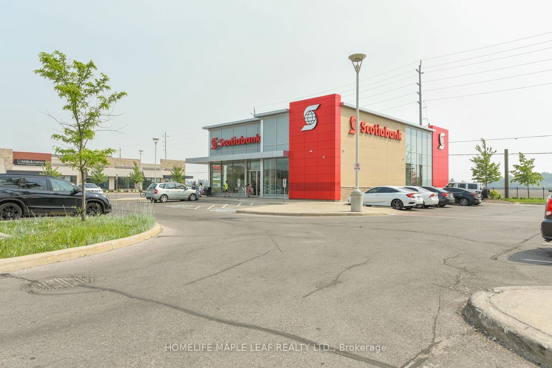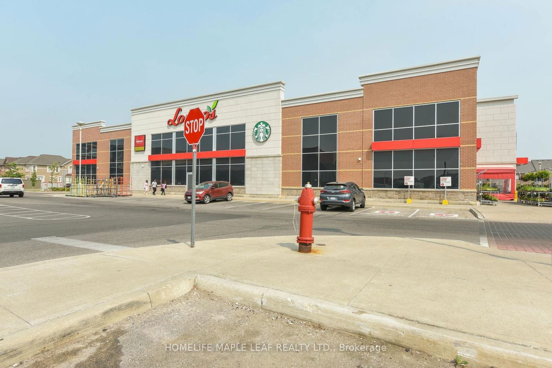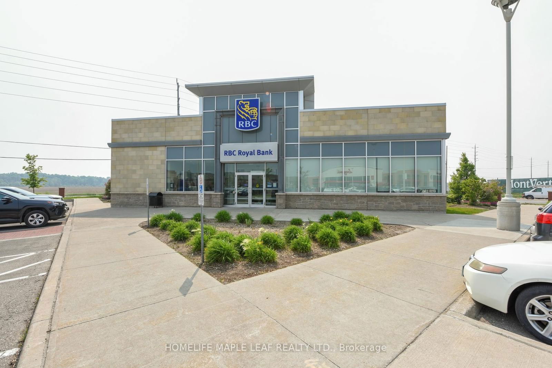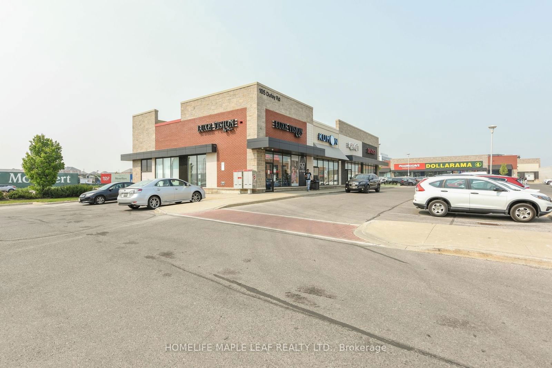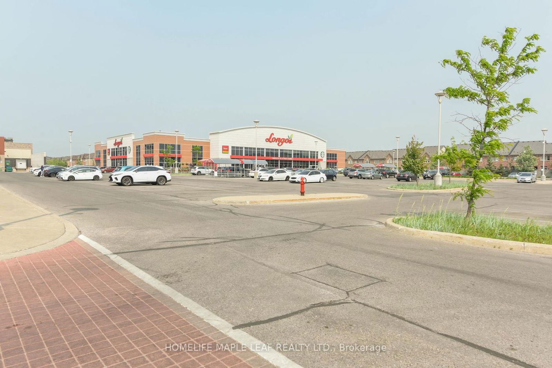98 - 100 Dufay Rd S
Listing History
Details
Ownership Type:
Condominium
Property Type:
Townhouse
Maintenance Fees:
$269/mth
Taxes:
$3,376 (2024)
Cost Per Sqft:
$717 - $806/sqft
Outdoor Space:
Balcony
Locker:
None
Exposure:
East
Possession Date:
60 days
Laundry:
Main
Amenities
About this Listing
Welcome to Stacked Townhouse Condo - 100 Dufay Rd S., Brampton, Unit 98. This comes with 2 PARKING SPOTS. PRICE JUST REDUCED! Imagine waking up in a bright, spacious condo, steps away from all that Brampton has to offer! This isn't just a condo - it's a lifestyle upgrade! Ideally located near Mississauga Rd./ Sandalwood Pkwy, this stunning stacked townhouse condo offers the perfect blend of urban convenience and tranquil living. With 9-foot ceiling and floor - to - ceiling windows, natural light floods every corner of this beautiful home. The contemporary, modern kitchen is equipped with granite countertops and stainless steel appliances is a chef's dream. Imagine preparing meals while enjoying the bright and airy atmosphere. Two generously sized bedrooms offer personal retreats - each filled with natural light. The primary bedroom features a luxurious four-piece ensuite, and the main bathroom also boasts a four-piece set-up. All rooms are conveniently located on the same floor, ensuring seamless accessibility and flow. Enjoy the nearby parks, the Creditview soccer field and cricket grounds - perfect for recreation! Plus you're minutes away from Mount Pleasant GO Station, making commuting a breeze. A nearby plaza, bank, schools and bus stops are all walking distance. This incredible opportunity wont last long! The PRICE HAS JUST BEEN REDUCED, making this affordable home even more attractive. Don't miss out on the chance to own your dream condo in a fantastic NorthWest Brampton location!
ExtrasAll Existing ELFs': Dishwasher; Fridge; Microwave; Stove,
homelife maple leaf realty ltd.MLS® #W12070715
Fees & Utilities
Maintenance Fees
Utility Type
Air Conditioning
Heat Source
Heating
Room Dimensions
Great Rm
Laminate, Open Concept, Walkout To Porch
Kitchen
Quartz Counter, Stainless Steel Appliances, Ceramic Floor
Primary
4 Piece Ensuite, Laminate, Large Closet
2nd Bedroom
Large Closet, Large Window
Laundry
Combined with Laundry, 4 Piece Bath
Similar Listings
Explore Mount Pleasant Village
Commute Calculator
Mortgage Calculator
Demographics
Based on the dissemination area as defined by Statistics Canada. A dissemination area contains, on average, approximately 200 – 400 households.
Building Trends At Urban Towndominiums
Days on Strata
List vs Selling Price
Offer Competition
Turnover of Units
Property Value
Price Ranking
Sold Units
Rented Units
Best Value Rank
Appreciation Rank
Rental Yield
High Demand
Market Insights
Transaction Insights at Urban Towndominiums
| 2 Bed | 3 Bed | |
|---|---|---|
| Price Range | $592,000 - $652,500 | No Data |
| Avg. Cost Per Sqft | $596 | No Data |
| Price Range | $2,350 - $2,550 | No Data |
| Avg. Wait for Unit Availability | 25 Days | 437 Days |
| Avg. Wait for Unit Availability | 33 Days | 772 Days |
| Ratio of Units in Building | 96% | 3% |
Market Inventory
Total number of units listed and sold in Mount Pleasant Village
