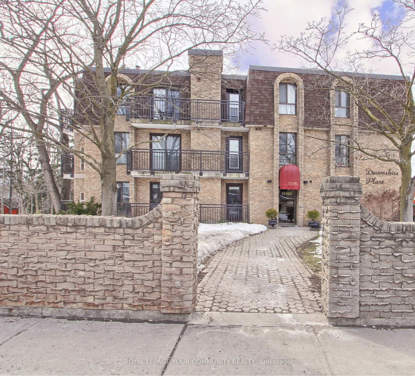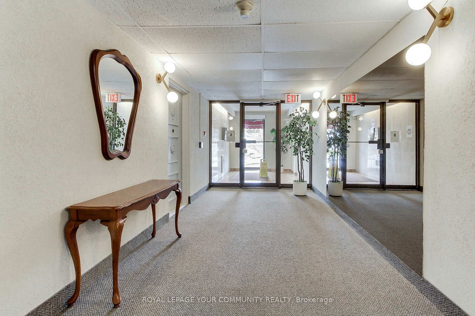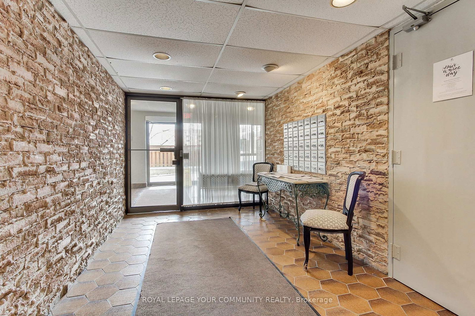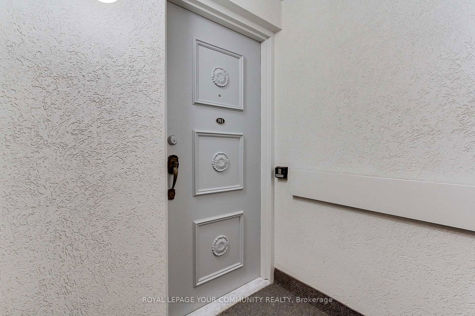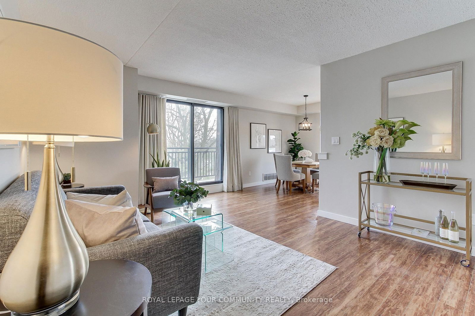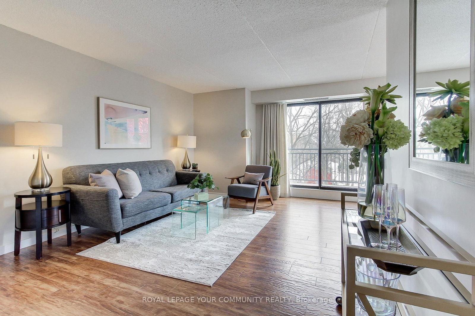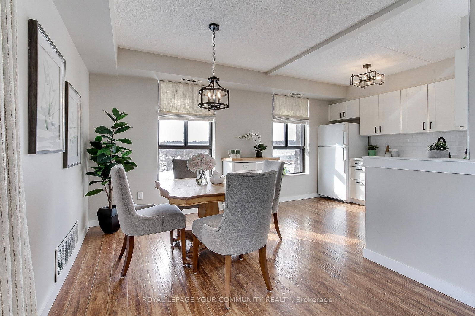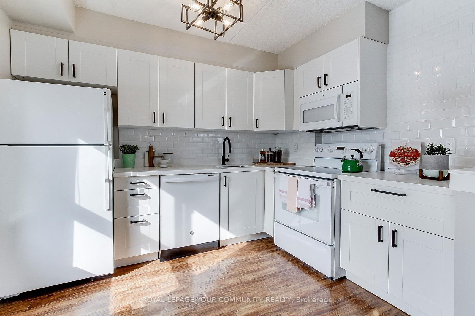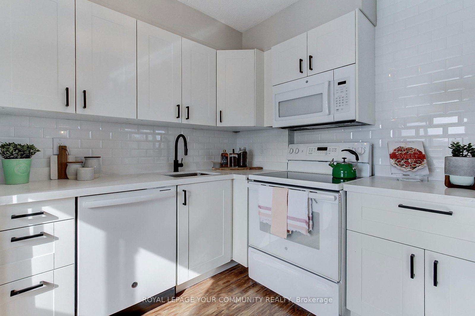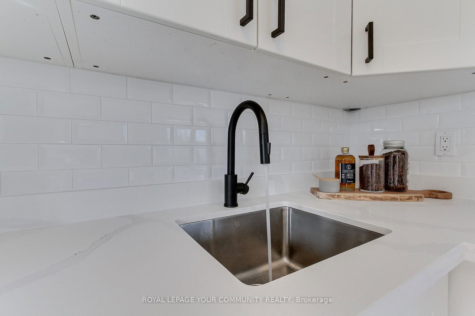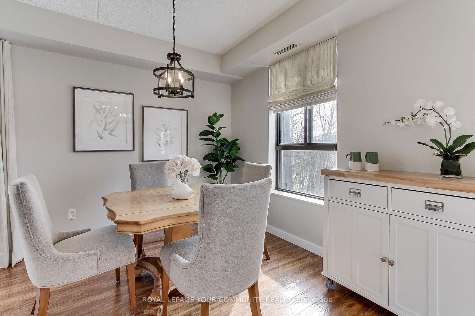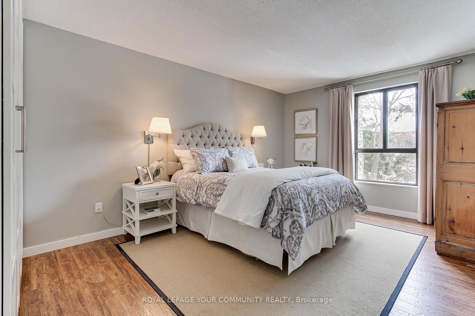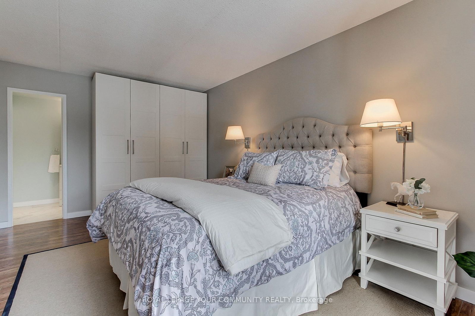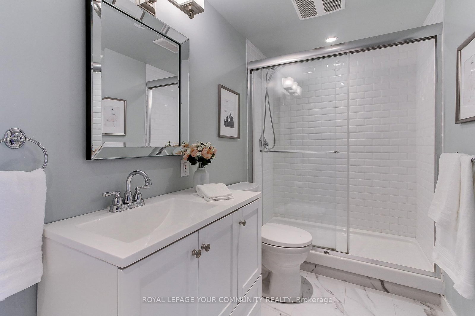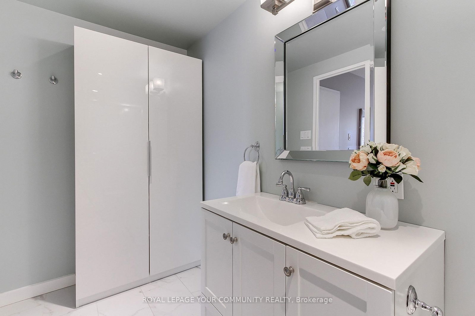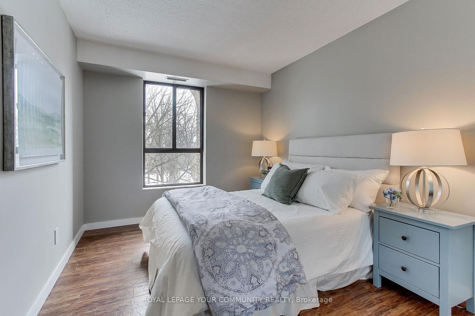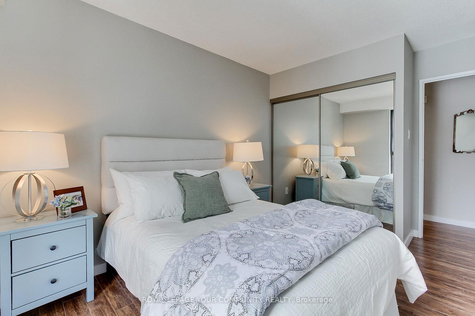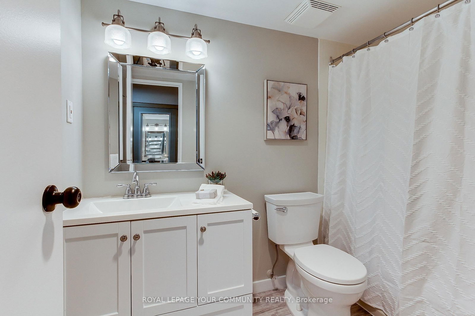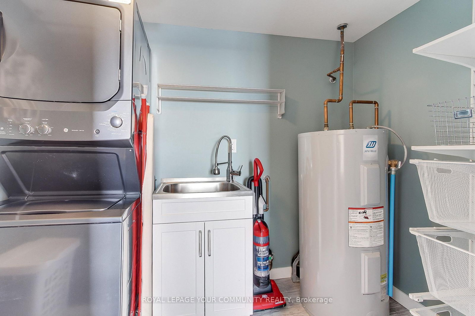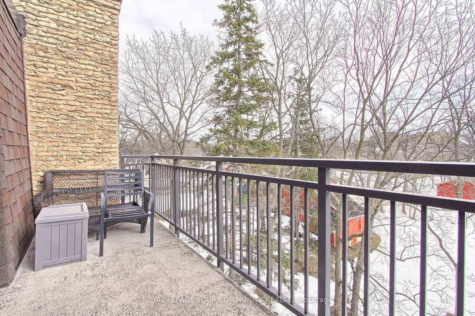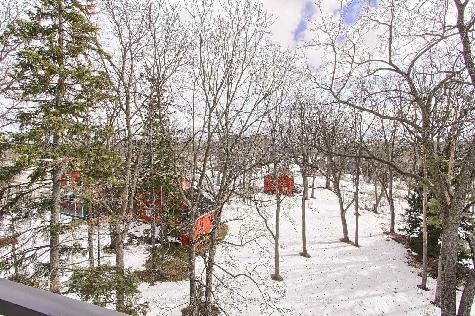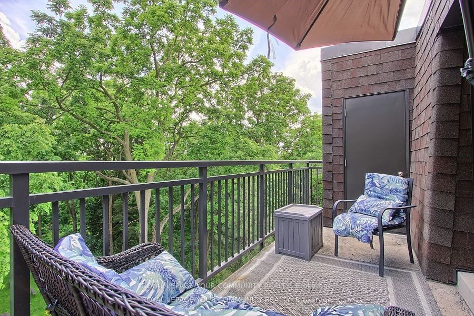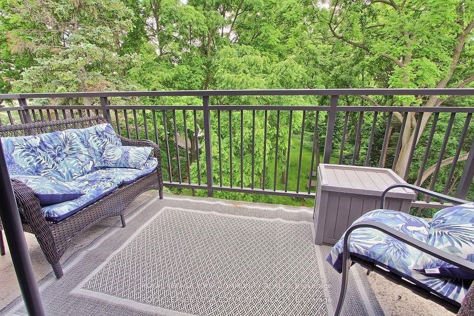PH3 - 15390 Yonge St
Listing History
Details
Property Type:
Condo
Maintenance Fees:
$964/mth
Taxes:
$2,873 (2025)
Cost Per Sqft:
$540 - $629/sqft
Outdoor Space:
Balcony
Locker:
Owned
Exposure:
South West
Possession Date:
Flexible
Laundry:
Main
Amenities
About this Listing
This Spacious 3 Bdrm/2 Bath Corner Penthouse Suite offers over 1100 sq ft of living space with a desirable sunny southwest exposure and scenic treetop views! The private balcony flows straight from the living room and provides a tranquil outdoor living space! Lovingly updated with hardwood floors throughout, neutral decor and custom touches that are sure to impress! The modern open concept kitchen provides ample storage, B/I appliances and quartz counters! The large primary suite features custom wardrobes and renovated ensuite while the Convenience of a separate walk in laundry adds an extra touch of comfort! With its large principle rooms and numerous renovations this condo is the perfect blend of style and functionality! Live in the desirable town of Aurora, consistently ranked one of the top places to live! Right in the heart of Aurora within walking distance to several schools, parks, community centres, transit and all the town has to offer - making this your ideal home!
ExtrasAll Existing Appliances: Stove, Refrigerator, B/I Dishwasher, B/I Microwave, Washer, Dryer, All Electric Light Fixtures, All Window Treatments & Rods, Rolling Kitchen Island, Hot Water Tank, Patio Furniture with Cushions & Umbrella. Premium Parking Spot & Storage Locker. Party Room Available For Functions And Ample Visitor Parking.
royal lepage your community realtyMLS® #N12017521
Fees & Utilities
Maintenance Fees
Utility Type
Air Conditioning
Heat Source
Heating
Room Dimensions
Living
hardwood floor, Walkout To Balcony, Combined with Dining
Dining
hardwood floor, Combined with Living, Walkout To Balcony
Kitchen
hardwood floor, Quartz Counter, Built-in Appliances
Primary
hardwood floor, 3 Piece Ensuite, O/Looks Garden
2nd Bedroom
hardwood floor, Double Closet
3rd Bedroom
hardwood floor, O/Looks Park
Similar Listings
Explore Aurora Village
Commute Calculator
Mortgage Calculator
Building Trends At Devonshire Place Condos
Days on Strata
List vs Selling Price
Offer Competition
Turnover of Units
Property Value
Price Ranking
Sold Units
Rented Units
Best Value Rank
Appreciation Rank
Rental Yield
High Demand
Market Insights
Transaction Insights at Devonshire Place Condos
| 1 Bed | 2 Bed | 3 Bed | |
|---|---|---|---|
| Price Range | No Data | $574,900 - $747,000 | $730,000 |
| Avg. Cost Per Sqft | No Data | $654 | $674 |
| Price Range | No Data | No Data | No Data |
| Avg. Wait for Unit Availability | No Data | 224 Days | 312 Days |
| Avg. Wait for Unit Availability | No Data | 1168 Days | No Data |
| Ratio of Units in Building | 4% | 55% | 43% |
Market Inventory
Total number of units listed and sold in Aurora Village
