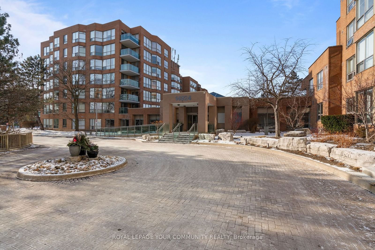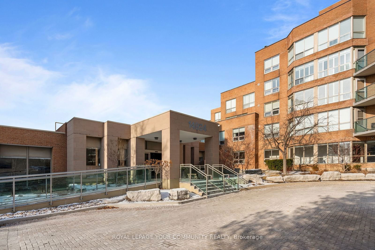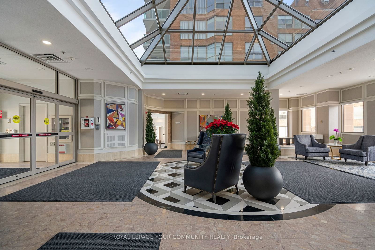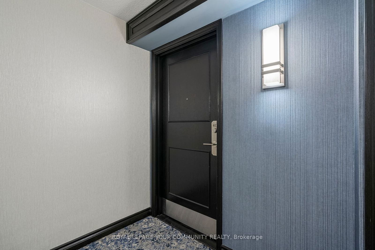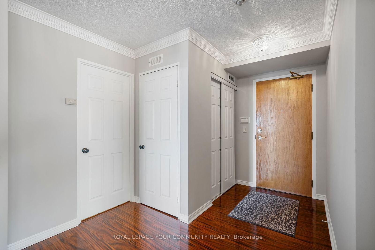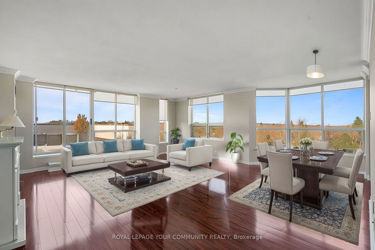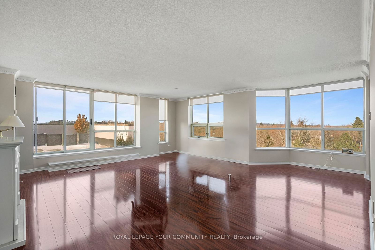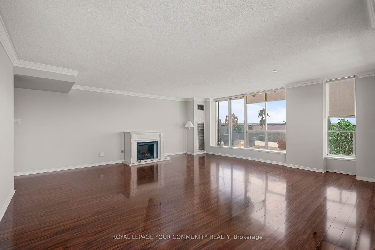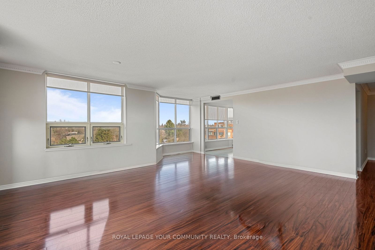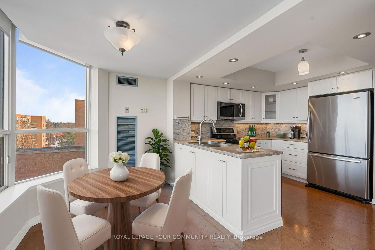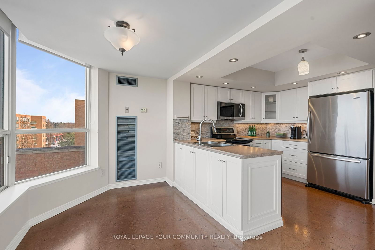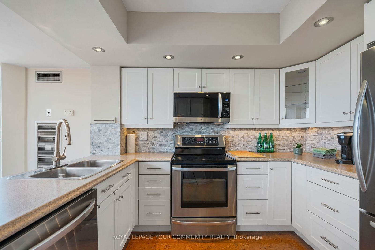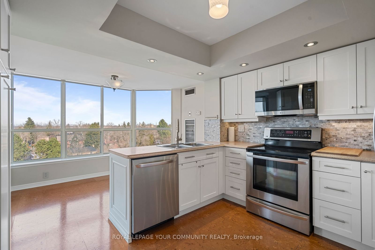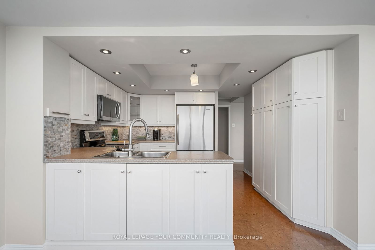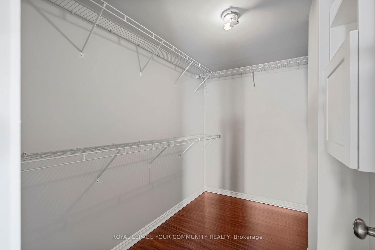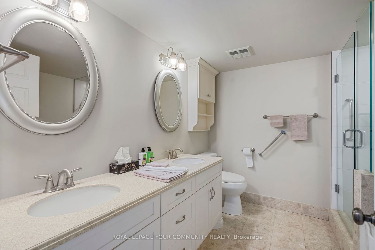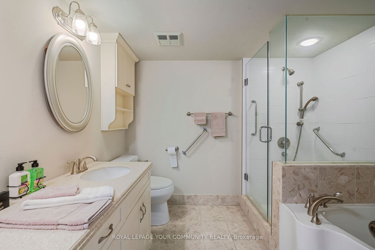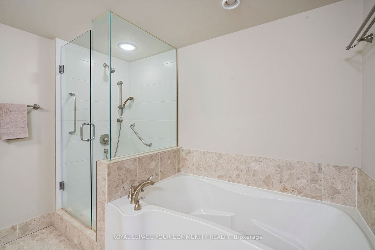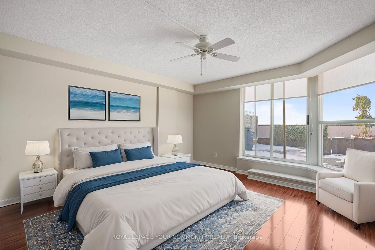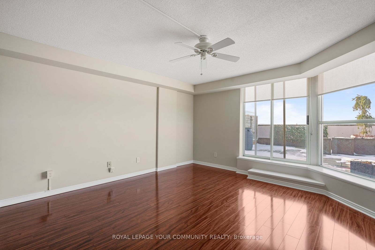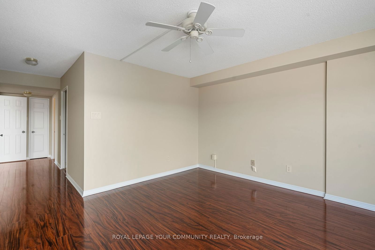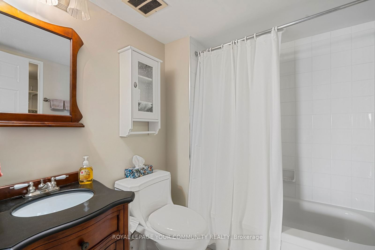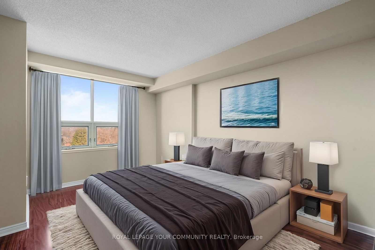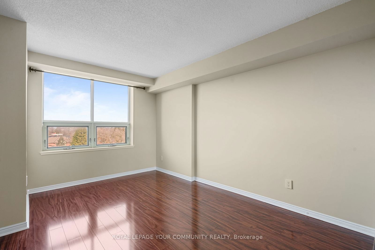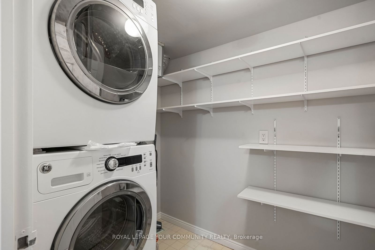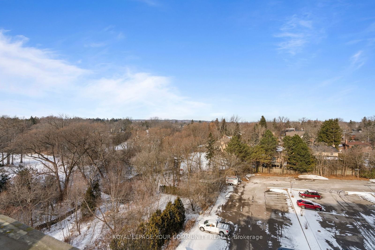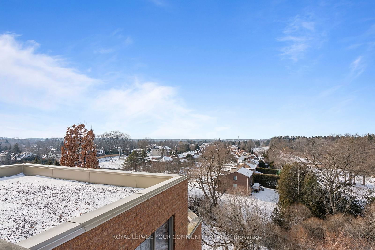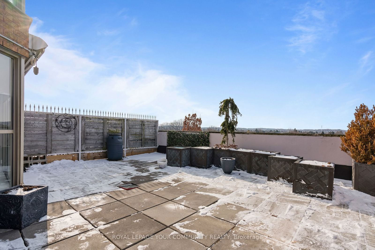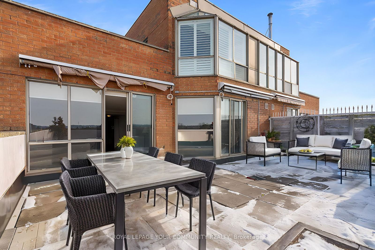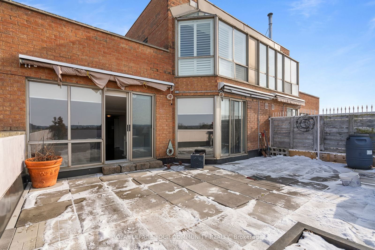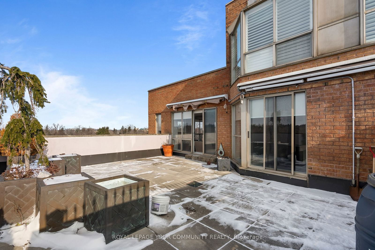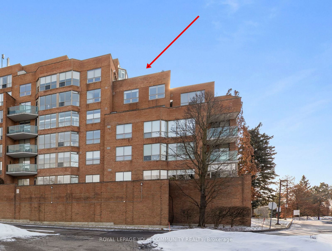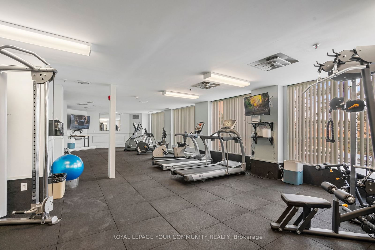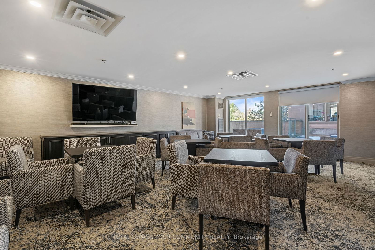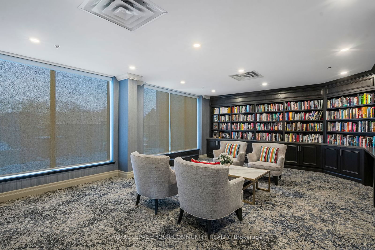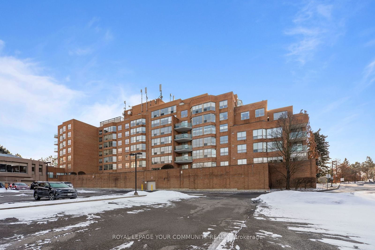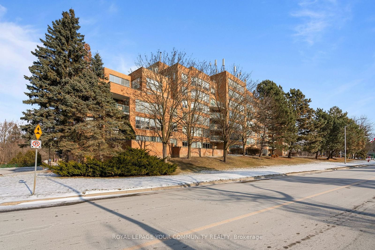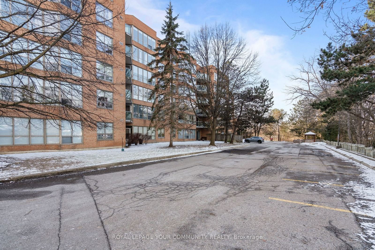611 - 14924 Yonge St
Listing History
Unit Highlights
Maintenance Fees
Utility Type
- Air Conditioning
- Central Air
- Heat Source
- Gas
- Heating
- Forced Air
Room Dimensions
About this Listing
Welcome to Highland Green * A High Demand Classy Building * Bright & Spacious 2 Bedroom & 2 Bath Condo * Approx. 1553 sq ft * Open Concept LR & DR * Renovated Kitchen w/ SS Appliances * Fabulous Private Rooftop Terrace Facing West w/ Wonderful View * Primary Bedroom w/ 5-pc Ensuite & W/ to Terrace * Ensuite Laundry Rm w/ Storage + Locker in Basement * 2 Underground Owned Parking Spaces & Car Wash Area * Freshly Painted & Move In Ready * Accessible Building W/ a Concierge, Party, Exercise & library Rms & Guest Parking * Lovely Gardens & BBQ area * Halls & Common Areas Recently Updated & Decorated * Well Run Building in Convenient Walk Everywhere Central Location! **EXTRAS** Please note the pictures with furniture are virtual staged.
royal lepage your community realtyMLS® #N11922887
Amenities
Explore Neighbourhood
Similar Listings
Price Trends
Maintenance Fees
Building Trends At Highland Green Condos
Days on Strata
List vs Selling Price
Offer Competition
Turnover of Units
Property Value
Price Ranking
Sold Units
Rented Units
Best Value Rank
Appreciation Rank
Rental Yield
High Demand
Transaction Insights at 14924 Yonge Street
| 1 Bed | 1 Bed + Den | 2 Bed | 2 Bed + Den | |
|---|---|---|---|---|
| Price Range | $679,900 | $739,000 | $660,000 - $1,300,000 | No Data |
| Avg. Cost Per Sqft | $929 | $649 | $689 | No Data |
| Price Range | No Data | No Data | No Data | No Data |
| Avg. Wait for Unit Availability | 111 Days | 220 Days | 76 Days | 393 Days |
| Avg. Wait for Unit Availability | 541 Days | No Data | 363 Days | No Data |
| Ratio of Units in Building | 32% | 9% | 53% | 7% |
Transactions vs Inventory
Total number of units listed and sold in Aurora Village
