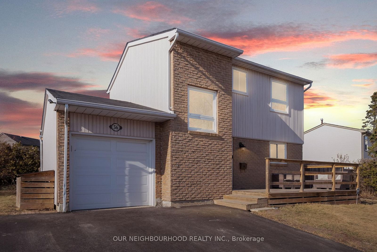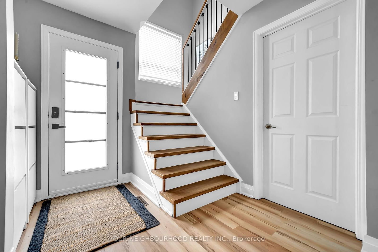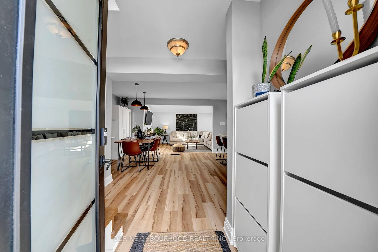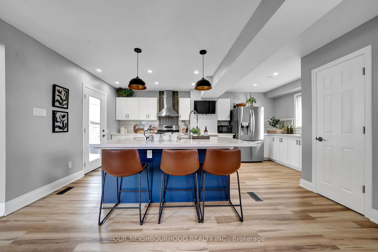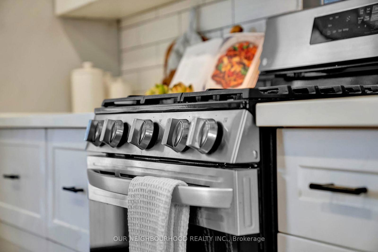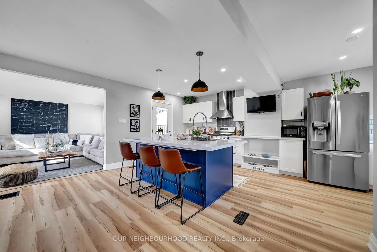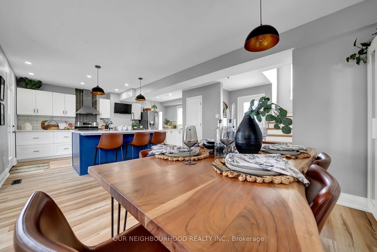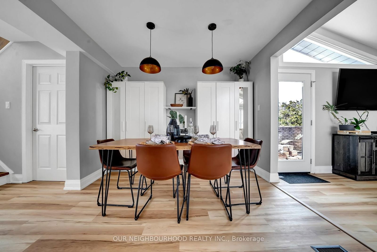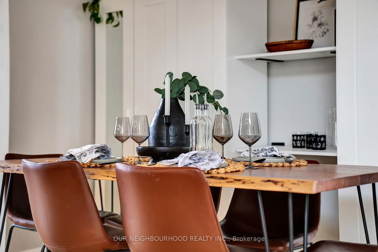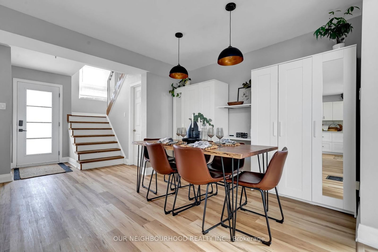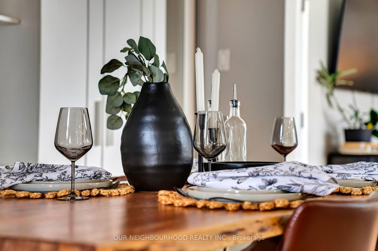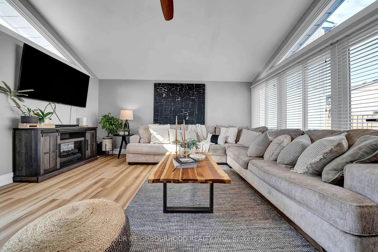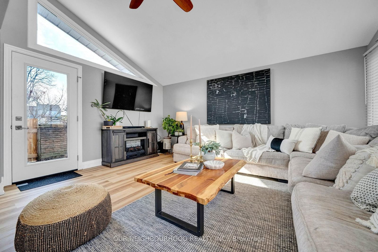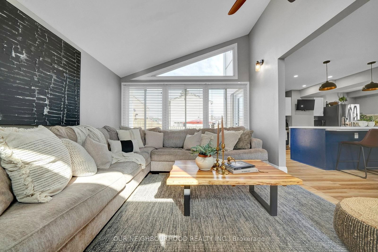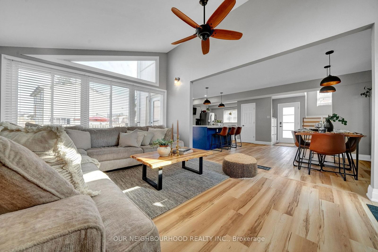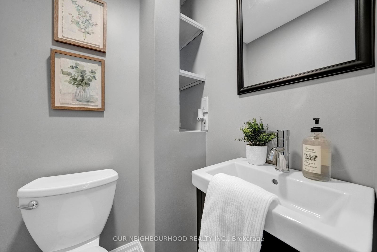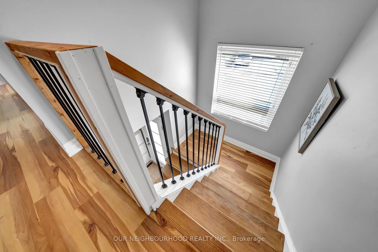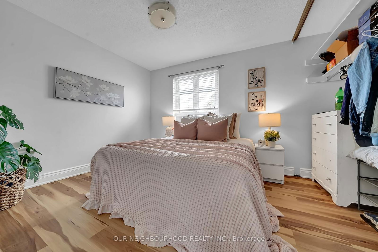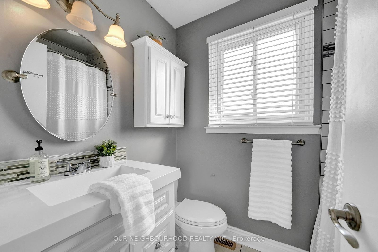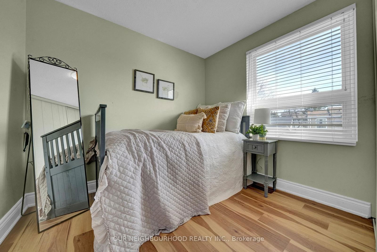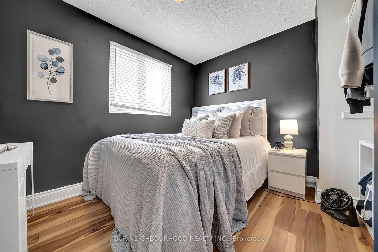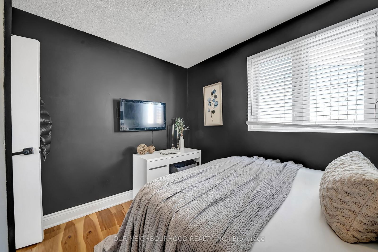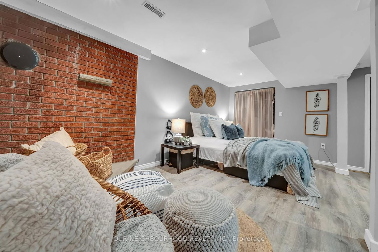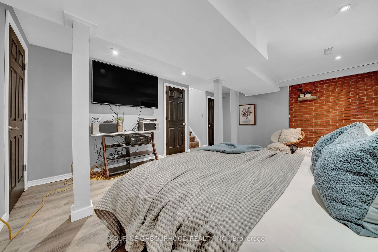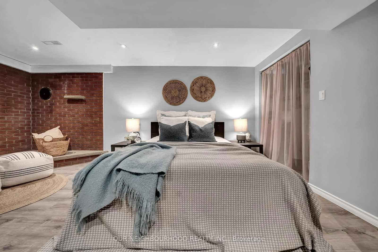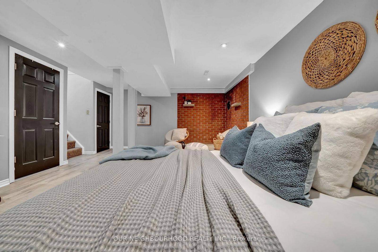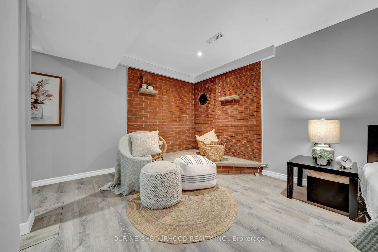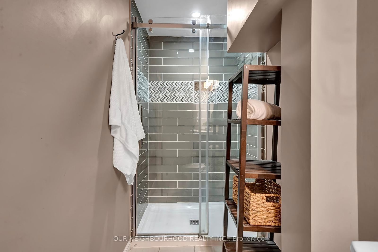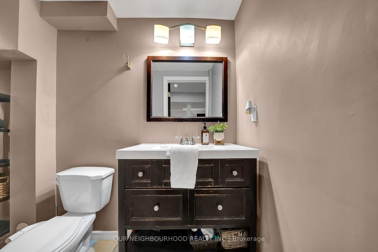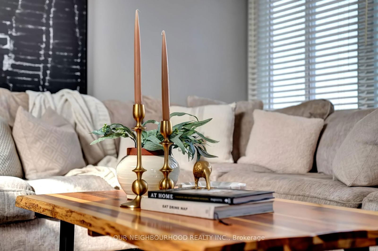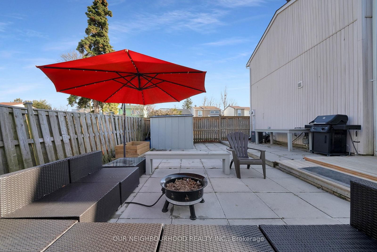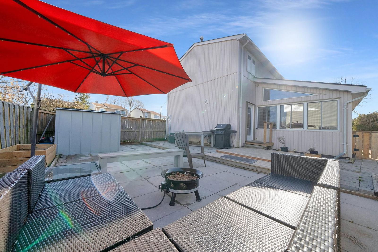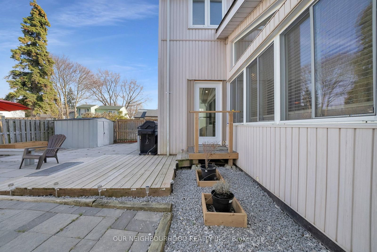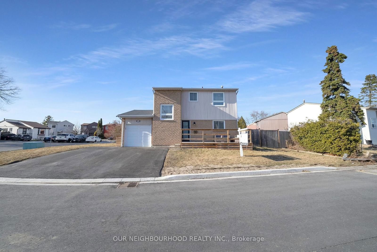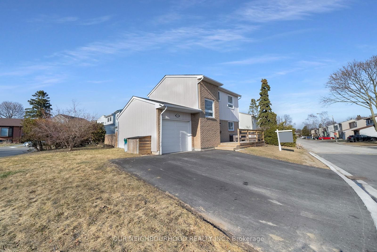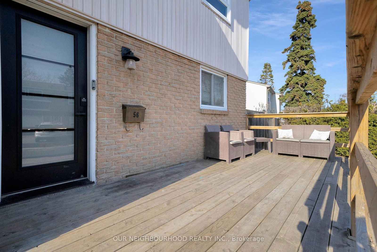56 Lucas Lane
Listing History
Details
Ownership Type:
Condominium
Property Type:
Townhouse
Maintenance Fees:
$226/mth
Taxes:
$3,697 (2024)
Cost Per Sqft:
$572 - $667/sqft
Outdoor Space:
None
Locker:
None
Exposure:
South
Possession Date:
May 29, 2025
Laundry:
Lower
Amenities
About this Listing
Discover your dream home in the heart of Ajax! This Gorgeous 3+1 bedroom, 3 bathroom detached Home has been meticulously renovated to offer a fresh and modern living space. From the moment you enter, you'll be captivated by the open concept layout that seamlessly blends elegance and comfort.The spacious living area is perfect for entertaining, filled with natural light that spills in through expansive windows, creating a warm and inviting ambiance. A Lovingly finished basement with newer 3 pc Bathroom provides a great sanctuary for guests or an escape from your perfect children! The contemporary kitchen checks all the boxes, featuring sleek finishes and ample counter space to prepare your favorite meals.Step outside to your generously sized lot, ideal for outdoor gatherings, gardening, or simply enjoying the tranquil surroundings. Whether you're hosting friends or enjoying a quiet evening, this home offers the perfect backdrop.Don't miss the opportunity to own this beautiful Home that combines all the amenities of South Ajax living with all the modern comforts you could wish for. Water Inc In Maintenance
ExtrasALL EXISTING APPLIANCES INCLUDING FRIDGE, STOVE, DISHWASHER, WASHER/DRYER
our neighbourhood realty inc.MLS® #E12046809
Fees & Utilities
Maintenance Fees
Utility Type
Air Conditioning
Heat Source
Heating
Room Dimensions
Kitchen
Quartz Counter, Open Concept, Stainless Steel Appliances
Dining
Combined with Kitchen, Open Concept, Vinyl Floor
Living
O/Looks Backyard, Side Door, Large Window
Powder Rm
2 Piece Bath, Built-in Vanity
Primary
Large Closet
2nd Bedroom
Built-in Closet
3rd Bedroom
Closet
Bathroom
4th Bedroom
Bathroom
3 Piece Ensuite, Tile Floor
Similar Listings
Explore Duffins Bay
Commute Calculator
Mortgage Calculator
Demographics
Based on the dissemination area as defined by Statistics Canada. A dissemination area contains, on average, approximately 200 – 400 households.
Building Trends At Rands Road Townhomes
Days on Strata
List vs Selling Price
Offer Competition
Turnover of Units
Property Value
Price Ranking
Sold Units
Rented Units
Best Value Rank
Appreciation Rank
Rental Yield
High Demand
Market Insights
Transaction Insights at Rands Road Townhomes
| 2 Bed | 2 Bed + Den | 3 Bed | 3 Bed + Den | |
|---|---|---|---|---|
| Price Range | No Data | $675,000 - $725,000 | $683,000 - $693,000 | No Data |
| Avg. Cost Per Sqft | No Data | $756 | $650 | No Data |
| Price Range | No Data | No Data | No Data | No Data |
| Avg. Wait for Unit Availability | 597 Days | 73 Days | 75 Days | 138 Days |
| Avg. Wait for Unit Availability | No Data | No Data | 516 Days | No Data |
| Ratio of Units in Building | 5% | 24% | 55% | 18% |
Market Inventory
Total number of units listed and sold in Duffins Bay
